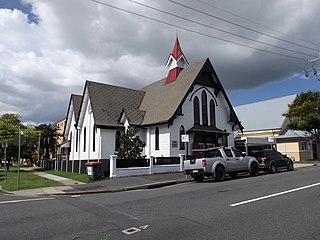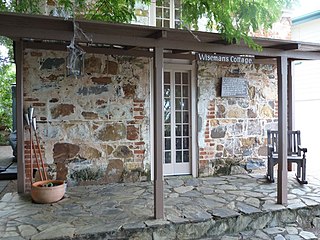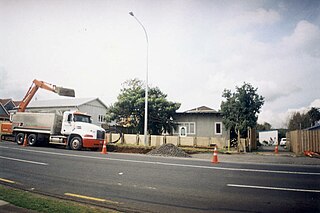Remuera is an affluent suburb in Auckland, New Zealand. It is located four kilometres southeast of the city centre. Remuera is characterised by many large houses, often Edwardian or mid 20th century. A prime example of a "leafy" suburb, Remuera is noted for its quiet tree-lined streets. The suburb has numerous green spaces, most obvious of which is Ōhinerau / Mount Hobson – a volcanic cone with views from the top overlooking Waitematā Harbour and Rangitoto.

The Nathan G. Moore House, also known as the Moore-Dugal Residence, is a house designed by Frank Lloyd Wright. The house was built one block south of Wright's home and studio at 333 Forest Avenue in the Chicago suburb of Oak Park, Illinois. It was originally completed in 1895 in the Tudor Revival style at the request of client Nathan Moore. Wright obliged his client's wishes, but long after disliked the house for its adherence to historical styles.

The Hermitage is a heritage-listed residence and former research institute and government office located at 1–13 Pennant Avenue, Denistone in the City of Ryde local government area of New South Wales, Australia. It was possibly designed by architect John Bibb and built from 1838 to 1842 in the Australian colonial Victorian era style. It is also known as The Hermitage and Garden. The property is privately owned. It was added to the New South Wales State Heritage Register on 2 April 1999.
Gladstone House and Cottage is a heritage-listed detached house at 1B–3 Gladstone Street, Newtown, Toowoomba, Toowoomba Region, Queensland, Australia. It was designed by Harry Marks for himself and built c. 1908. It is also known as St Rest. It was added to the Queensland Heritage Register on 13 January 1995.

The Mowbraytown Presbyterian Church is a heritage-listed former Presbyterian and Uniting church and associated precinct at 22–28 Mowbray Terrace, East Brisbane, City of Brisbane, Queensland, Australia. The former church was designed by Alexander Brown Wilson and built from 1885 to c. 1916. The former church was also known as East Brisbane Presbyterian Church. The building was added to the Queensland Heritage Register on 22 October 1993.

Bulimba House is a heritage-listed detached house at 34 Kenbury Street, Bulimba, Queensland, Australia. It was designed and built by Andrew Petrie from 1849 to 1850. It is also known as Toogoolawah. It was added to the Queensland Heritage Register on 21 October 1992. A number of timber cottages were constructed around the main house.

Uanda is a heritage-listed detached house at 27 Clifton Street, Wilston, City of Brisbane, Queensland, Australia. It was designed by Nellie McCredie and built in 1928. It was added to the Queensland Heritage Register on 24 March 2000.

McWhinneys Brick Cottage is a heritage-listed cottage at 47–55 Birley Street, Spring Hill, City of Brisbane, Queensland, Australia. It was built in the 1860s for Thomas McWhinney. It was added to the Queensland Heritage Register on 23 February 2001.

St Davids Anglican Church is a heritage-listed church at 1 Church Street, Allora, Southern Downs Region, Queensland, Australia. It was designed by Francis Drummond Greville Stanley and built from 1887 to 1901. It is also known as St David's Church of England. It was added to the Queensland Heritage Register on 24 March 2000.

Our Lady of Assumption Convent is a heritage-listed former Roman Catholic convent at 8 Locke Street, Warwick, Southern Downs Region, Queensland, Australia. It was designed by Simkin & Ibler and built from 1891 to 1914. It is also known as Assumption College, Cloisters, and Sophia College. It was added to the Queensland Heritage Register on 21 October 1992.

St Paul's Anglican Church is a heritage-listed church at 124 Brisbane Street, Ipswich, City of Ipswich, Queensland, Australia. It was built from 1855 to 1929. It was added to the Queensland Heritage Register on 21 October 1992.

Wiseman's Cottage is a heritage-listed storehouse at 30 Nathan Street, The Range, Rockhampton, Rockhampton Region, Queensland, Australia. It was built from c. 1857 to c. 1859. It is also known as Mount Athelstane. It was added to the Queensland Heritage Register on 21 October 1992.

Riccarton House is an historic building in Christchurch, New Zealand. It is part of the Riccarton estate, the first area in Christchurch lived in by British settlers, after which the suburb of Riccarton is named. The house was commissioned by Jane Deans, the widow of Canterbury pioneer John Deans, and finished in 1856. It was twice extended; first in 1874, and the work carried out in 1900 more than doubled the size of the house. The Riccarton estate has in stages become the property of Christchurch City Council and Riccarton House itself was sold by the Deans family to the city in 1947. Damaged by the earthquakes in 2010 and 2011, the repaired and renovated building was reopened in June 2014. Riccarton House is used as a restaurant and for functions, and a popular market is held on Saturdays in front of it.

The Auckland Hebrew Congregation is a Modern Orthodox Jewish congregation and synagogue, located at 514 Remuera Road, in Remuera, a suburb of Auckland, on the north island of New Zealand. The congregation previously occupied University House as the Princes Street Synagogue from 1885, before relocating to a larger building on Greys Avenue in 1968. The congregation moved to its current location in 2022, having purchased the former campus of the Saint Kentigern Girls' School on Remuera Road. The synagogue serves around 500 local families.

The Frank Sargeson House is a 20th century cottage located in Takapuna, Auckland. It was the home of New Zealand writer Frank Sargeson. It is now a museum, and is owned by the Frank Sargeson Trust.

Whatipu Lodge is a historic lodge located in Whatipu, a historic remote settlement to the west of Auckland. The lodge was originally a 19th-century homestead alongside a timber mill before being converted to accommodation.

Clark Cottage, also known as Duke House, is an early 20th century historic ceramic brick villa located in Hobsonville, Auckland.

Ockleston House was a historic house in Hobsonville, Auckland, New Zealand. Constructed in the 19th century as a cottage it was expanded over the years into a large house. During the construction of the Upper Harbour Motorway the property was demolished. Prior to demolition it was dismantled carefully for archaeological evaluation.

Nathan Homestead is a historic site located in Manurewa, Auckland, New Zealand. Developed from the remnants of the Nathan family farm, the Homestead and its surrounding park spans 3.7 hectares and features community buildings, playgrounds, landscaped gardens, a totara-kahikatea forest, and the aforementioned Nathan Homestead, a brick mansion built in 1925 for the Nathan Family.

St Benedict's Church is a historic neo-Gothic Catholic church in Newton, Auckland, New Zealand, the church complex includes a Presbytery and a former convent — at one point the complex included a school and club rooms but these have since been demolished.


















