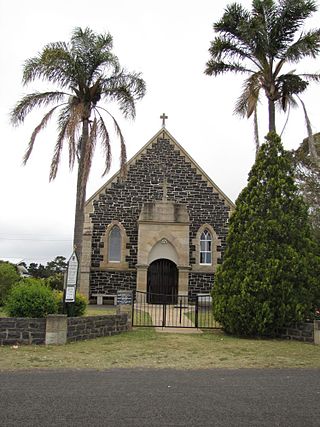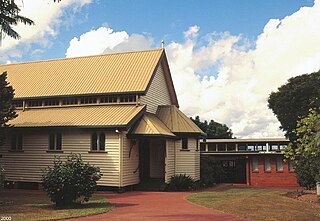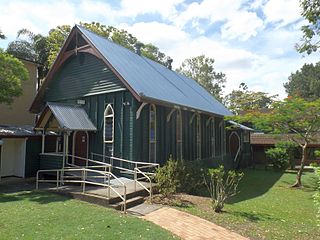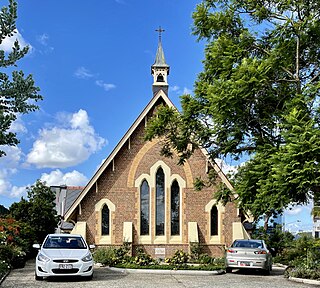
All Saints Anglican Church is a heritage-listed church at 32 Wickham Terrace, Spring Hill, City of Brisbane, Queensland, Australia. First founded in 1862, the current building designed by Benjamin Backhouse was completed in 1869, making it the oldest Anglican church in Brisbane. For most of its history, it has been identified with the High Church or Anglo-Catholic tradition within Anglicanism. It was added to the Queensland Heritage Register on 21 October 1992.

St Matthew's Anglican Church is a heritage-listed church at Beatrice Street, Drayton, once a town but now a suburb of Toowoomba in Toowoomba Region, Queensland, Australia. It was designed by James Marks and built from 1886 to 1887 by Seath, Hobart and Watson. It is also known as St Matthew's Church of England and is the second church of that name in Drayton. It was added to the Queensland Heritage Register on 21 October 1992.

St Mark's Anglican Church is a heritage-listed church at 55 Albion Street, Warwick, Southern Downs Region, Queensland, Australia. It is the second church of that name on that site. It was designed by Richard George Suter and built in 1868 by John McCulloch. It was added to the Queensland Heritage Register on 21 October 1992.

St Luke's Anglican Church is a heritage-listed church at 152 Herries Street, Toowoomba City, Queensland, Australia. It is the second church on the site and was designed by John Hingeston Buckeridge and built in 1897. It is also known as St Luke's Church of England. It was added to the Queensland Heritage Register on 28 July 2000.

St John's Anglican Church is a heritage-listed church at 153 Cunningham Street, Dalby, Western Downs Region, Queensland, Australia. It is the third church of that name on the site and was designed by Henry James (Harry) Marks and built in the 1920s. It is also known as St John's Church of England. It was added to the Queensland Heritage Register on 14 August 2008.

St Mary's Anglican Church is a heritage-listed churchyard at 433, 447 & 449 Main Street, Kangaroo Point, Queensland, Australia. It was designed by Richard George Suter and built in 1873 by Alfred Grant. It was added to the Queensland Heritage Register on 21 October 1992.

Christ Church is a heritage-listed Anglican church at 3 Chippendall Street, Milton, City of Brisbane, Queensland, Australia. The current church building is the second one at this site and was designed by John H Buckeridge and built in 1891 as a "temporary" structure but remains in use to this day. The rectory was built in 1883 to a design of F.D.G. Stanley. It is also known as the former Memorial Church. It was added to the Queensland Heritage Register on 21 October 1992.

Christ Church is a heritage-listed church at 24 Macrossan Street, Childers, Bundaberg Region, Queensland, Australia. It was designed by John Hingeston Buckeridge and built from 1900 to 1958. It is also known as the Anglican Church. It was added to the Queensland Heritage Register on 28 April 2000.

Holy Trinity Parish Hall is a heritage-listed Anglican church hall at 141 Brookes Street, Fortitude Valley, City of Brisbane, Queensland, Australia. It was designed by John Hingeston Buckeridge and built from 1891 to 1892 by John Quinn. It was added to the Queensland Heritage Register on 21 October 1992.

The Quetta Memorial Precinct is a heritage-listed Anglican church precinct in Douglas Street, Thursday Island, Shire of Torres, Queensland, Australia. The precinct comprises the All Souls and St Bartholomew's Cathedral Church, the Bishop's House, and the Church Hall. The precinct was built as a memorial to the 134 lives lost in the shipwreck of the RMS Quetta on 28 February 1890. The church was designed in 1892–1893 by architect John H. Buckeridge. It was added to the Queensland Heritage Register on 27 July 2001.

St Agnes Anglican Church is a heritage-listed churchyard at Ipswich Street, Esk, Somerset Region, Queensland, Australia. It was designed by John Hingeston Buckeridge and built in 1889 by Lars Andersen. It is also known as St Agnes Rectory and Church Hall. It was added to the Queensland Heritage Register on 21 October 1992.

St Matthews Anglican Church is a heritage-listed church and cemetery at 35 Church Road, Mitchelton, City of Brisbane, Queensland, Australia. It was designed by Charles Tiffin and built from 1867 to 1869 by Mr Mahoney. It is also known as Grovely Church, as it is within the Parish of Grovely. It was added to the Queensland Heritage Register on 21 October 1992.

St James Church is a heritage-listed Anglican church at 145 Mort Street, Toowoomba, Queensland, Australia. It was designed by Richard George Suter and built from 1869 to 1953. It is also known as St James Church of England. It was added to the Queensland Heritage Register on 28 July 2000.

Holy Trinity Church is a heritage-listed Anglican church at 141 Brookes Street, Fortitude Valley, City of Brisbane, Queensland, Australia. It is the second church on that site. It was designed by Francis Drummond Greville Stanley built from 1876 to 1877 by James Robinson. It was modified in 1920-1921, 1925 and 1929. It was added to the Queensland Heritage Register on 21 October 1992.

Holy Trinity Rectory is a heritage-listed Anglican clergy house at 141 Brookes Street, Fortitude Valley, City of Brisbane, Queensland, Australia. It was designed by Francis Drummond Greville Stanley and built in 1889 by James Robinson. It was added to the Queensland Heritage Register on 21 October 1992.

St Andrews Church Hall is a heritage-listed former church and now church hall at 72 Lambert Road, Indooroopilly, City of Brisbane, Queensland, Australia. It was designed by John Hingeston Buckeridge and built from 1889 to c. 1930 by P Christensen. It is also known as Indooroopilly Church of England Sunday School and the temporary St Andrews Church. It was added to the Queensland Heritage Register on 9 July 1993.

St Thomas' Anglican Church is a heritage-listed church at 69 High Street, Toowong, City of Brisbane, Queensland, Australia. It was designed by Francis Drummond Greville Stanley and built in 1877 by Henry Pears. It was also known as St Thomas' Church of England. It was added to the Queensland Heritage Register on 21 October 1992.

St Augustines Anglican Church is a heritage-listed church at Dove Street, Leyburn, Southern Downs Region, Queensland, Australia. It was designed by Richard George Suter and built from 1871 to 1918. It is also known as St Augustine's Church of England. It was added to the Queensland Heritage Register on 21 August 1992.

St Paul's Anglican Church is a heritage-listed church at 124 Brisbane Street, Ipswich, City of Ipswich, Queensland, Australia. It was built from 1855 to 1929. It was added to the Queensland Heritage Register on 21 October 1992.

St Paul's Anglican Church is a heritage-listed church at 178-202 Adelaide Street, Maryborough, Fraser Coast Region, Queensland, Australia. It was designed by Francis Drummond Greville Stanley and built from 1878 to 1921. It was added to the Queensland Heritage Register on 21 October 1992.



























