
Bretton Hall is a country house in West Bretton near Wakefield, West Yorkshire, England. It housed Bretton Hall College from 1949 until 2001 and was a campus of the University of Leeds (2001–2007). It is a Grade II* listed building.

Lyme Park is a large estate south of Disley, Cheshire, England, managed by the National Trust and consisting of a mansion house surrounded by formal gardens and a deer park in the Peak District National Park. The house is the largest in Cheshire, and is recorded in the National Heritage List for England as a designated Grade I listed building.

Alfred Waterhouse was an English architect, particularly associated with the Victorian Gothic Revival architecture, although he designed using other architectural styles as well. He is perhaps best known for his designs for Manchester Town Hall and the Natural History Museum in London, although he also built a wide variety of other buildings throughout the country. Besides his most famous public buildings he designed other town halls, the Manchester Assize buildings—bombed in World War II—and the adjacent Strangeways Prison. He also designed several hospitals, the most architecturally interesting being the Royal Infirmary Liverpool and University College Hospital London. He was particularly active in designing buildings for universities, including both Oxford and Cambridge but also what became Liverpool, Manchester and Leeds universities. He designed many country houses, the most important being Eaton Hall in Cheshire, largely demolished in 1961-63. He designed several bank buildings and offices for insurance companies, most notably the Prudential Assurance Company. Although not a major church designer he produced several notable churches and chapels. He was both a member of The Royal Institute of British Architects, of which he served a term as President, and a Royal Academician, acting as Treasurer for the Royal Academy.
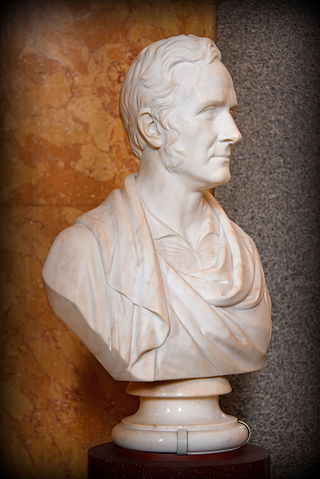
Sir Robert Smirke was an English architect, one of the leaders of Greek Revival architecture, though he also used other architectural styles. As an attached architect within the Office of Works, he designed several major public buildings, including the main block and façade of the British Museum and altered or repaired others. He was a pioneer in the use of structural iron and concrete foundations, and was highly respected for his accuracy and professionalism. His advice was often sought in architectural competitions and urban planning, especially later in his life.

Hylton Castle is a stone castle in the North Hylton area of Sunderland, Tyne and Wear, England. Originally built from wood by the Hilton family shortly after the Norman Conquest in 1066, it was later rebuilt in stone in the late 14th to early 15th century. The castle underwent major changes to its interior and exterior in the 18th century and it remained the principal seat of the Hylton family until the death of the last Baron in 1746. It was then Gothicised but neglected until 1812, when it was revitalised by a new owner. Standing empty again until the 1840s, it was briefly used as a school until it was purchased again in 1862. The site passed to a local coal company in the early 20th century and was taken over by the state in 1950.

Little Moreton Hall, also known as Old Moreton Hall, is a moated half-timbered manor house 4.5 miles (7.2 km) south-west of Congleton in Cheshire, England. The earliest parts of the house were built for the prosperous Cheshire landowner William Moreton in about 1504–08 and the remainder was constructed in stages by successive generations of the family until about 1610. The building is highly irregular, with three asymmetrical ranges forming a small, rectangular cobbled courtyard. A National Trust guidebook describes Little Moreton Hall as being "lifted straight from a fairy story, a gingerbread house." The house's top-heavy appearance, "like a stranded Noah's Ark", is due to the Long Gallery that runs the length of the south range's upper floor.

Bramshill House, in Bramshill, northeast Hampshire, England, is one of the largest and most important Jacobean prodigy house mansions in England. It was built in the early 17th century by the 11th Baron Zouche of Harringworth but was partly destroyed by fire a few years later. The design shows the influence of the Italian Renaissance, which became popular in England during the late 16th century. The house was designated a Grade I listed building in 1952.

Sawley Abbey was an abbey of Cistercian monks in the village of Sawley, Lancashire, in England. Created as a daughter-house of Newminster Abbey, it existed from 1149 until its dissolution in 1536, during the reign of King Henry VIII.

Skipton Castle is a Grade I Listed medieval castle in Skipton, North Yorkshire, England. It was built in 1090 by Robert de Romille, a Norman baron, and has been preserved for over 931 years.
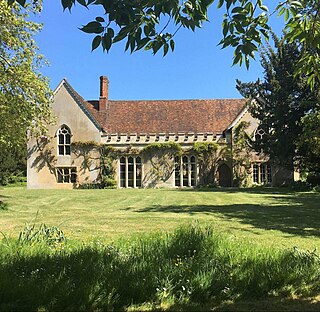
The Abbey in Sutton Courtenay is a medieval courtyard house in the English county of Oxfordshire. It is located in the Vale of White Horse near the River Thames, across the road from the twelfth-century Norman Hall and the Manor House. The Abbey has been recognised as a building of outstanding historic and architectural interest and is considered to be a 'textbook' example of an English medieval manor house. It has been a Grade I-listed building since 1952.
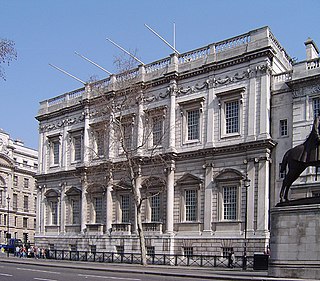
The Banqueting House, on Whitehall in the City of Westminster, central London, is the grandest and best-known survivor of the architectural genre of banqueting houses, constructed for elaborate entertaining. It is the only large surviving component of the Palace of Whitehall, the residence of English monarchs from 1530 to 1698. The building is important in the history of English architecture as the first structure to be completed in the classical style of Palladian architecture which was to transform English architecture.
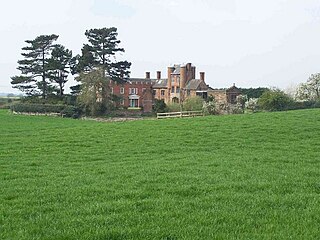
Pillaton Hall was an historic house located in Pillaton, Staffordshire, near Penkridge, England. For more than two centuries it was the seat of the Littleton family, a family of local landowners and politicians. The 15th century gatehouse is the main surviving structure of medieval Pillaton Hall. It is a Scheduled Ancient Monument and a Grade II* listed building. Attached to the Gatehouse to the east is the chapel formerly dedicated to Saint Modwen.

Romanesque architecture is an architectural style of medieval Europe characterised by semi-circular arches. The term "Romanesque" is usually used for the period from the 10th to the 12th century with "Pre-Romanesque" and "First Romanesque" being applied to earlier buildings with Romanesque characteristics. Romanesque architecture can be found across the continent, diversified by regional materials and characteristics, but with an overall consistency that makes it the first pan-European architectural style since Imperial Roman Architecture. The Romanesque style in England is traditionally referred to as Norman architecture.

Strangers' Hall is a Grade I listed building and museum of domestic history located in Norwich, UK. Throughout its 700-year history, Strangers' Hall has been the home to numerous Mayors of Norwich and has served both domestic and commercial functions. A courtyard house, the oldest part of the building is the 14th-century undercroft while further additions were made through to the 17th century by various merchants and mayors, most notably the Sotherton family, Francis Cock and Joseph Paine. The house ended up in the hands of the Roman Catholic church before being bought by Leonard Bolingbroke, who converted it into a folk museum at the start of the 20th century. He then gave the house to the city of Norwich, which has since run it as a museum of domestic history. Although other theories have been proposed regarding the origins of the name of the house, it is named after the Strangers, a group of Protestant refugees seeking political asylum from the Catholic Low Countries from 1565, some of whom lived in the hall.

Spring Hall, also known as Spring Hall Mansions, is a mansion situated off the Huddersfield Road, Halifax, West Yorkshire. A house had been built on the site by 1614, but it was demolished in 1870 leaving only the cellars. It was rebuilt in Gothic Revival style and completed in 1871 to a larger ground plan by architects James Mallinson and William Swinden Barber for Tom Holdsworth.

Storeton Hall was a country house in the village of Storeton, Wirral, Merseyside, England. It was built in the 14th century for the Stanley family and consisted of an H-shaped building including a great hall. Only the north wing, a wall of the great hall, and a block between them that contained a chapel, have survived, and have been incorporated into farm buildings. The remains of the hall are recorded in the National Heritage List for England as a designated Grade II* listed building.

Brough Hall is a historic country house in Brough with St Giles, a village in North Yorkshire, in England.

The castle in Forchheim, also referred to as a royal palace or Kaiserpfalz, was an important urban castle under the bishops of Bamberg in the town of Forchheim in the south German state of Bavaria. The castle was built in the late 14th century. After comprehensive archaeological and architectural-historical investigation it has become one of the best researched castles of this period in Central Europe. Today it houses the Archaeological Museum of Upper Franconia.
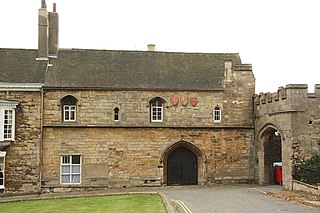
The Vicars’ Court or Vicars’ Choral in Lincoln, is situated in the Minster Yard to the south of Lincoln Cathedral. It was founded as a college of priests by Bishop Sutton in the late 13th century. These priests would take services in the Cathedral in the absence of the Prebendaries. The Vicars‘ Choral of Lincoln is one of eight such colleges in England, and it is also one of the earliest and best preserved. The great majority of the building survives. By 1305 the hall, the kitchen and certain chambers were finished. In 1328 lay brothers were admitted and further houses were built for them During the English Civil War, the buildings were badly damaged and afterwards were converted into four houses.

Steeton Hall Farm is a historic building in the civil parish of Steeton, North Yorkshire, south-west of York in England.






















