
Sir Giles Gilbert Scott was a British architect known for his work on the New Bodleian Library, Cambridge University Library, Lady Margaret Hall, Oxford, Battersea Power Station, Liverpool Cathedral, and designing the iconic red telephone box.
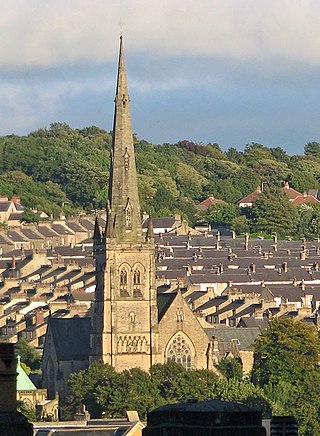
Lancaster Cathedral, also known as The Cathedral Church of St Peter and Saint Peter's Cathedral, is a Roman Catholic cathedral in Lancaster, Lancashire, England. It was a Roman Catholic parish church until 1924, when it was elevated to the status of a cathedral. It started as a mission church in 1798, and the present church was built on a different site in 1857–59. It was designed by E. G. Paley in the Gothic Revival style and is a grade II* listed building. In 1901 a baptistry was added by Austin and Paley, and the east end was reordered in 1995 by Francis Roberts. The cathedral is in active use, arranging services, concerts and other events, and is open to visitors.

Edward Graham Paley, usually known as E. G. Paley, was an English architect who practised in Lancaster, Lancashire, in the second half of the 19th century. After leaving school in 1838, he went to Lancaster to become a pupil of Edmund Sharpe, and in 1845 he joined Sharpe as a partner. Sharpe retired from the practice in 1851, leaving Paley as the sole principal. In 1868, Hubert Austin joined him as a partner, and in 1886, Paley's son, Henry, also became a partner. This partnership continued until Paley's death in 1895.

John Dando Sedding was an English church architect, working on new buildings and repair work, with an interest in a "crafted Gothic" style. He was an influential figure in the Arts and Crafts movement, many of whose leading designers, including Ernest Gimson, Ernest Barnsley and Herbert Ibberson, studied in his offices.

St Mary's Church is in the West Bank area of Widnes, Cheshire, England. The church is recorded in the National Heritage List for England as a designated Grade II* listed building. It is an active Anglican parish church in the diocese of Liverpool, the archdeaconry of Warrington and the deanery of Widnes. Together with the churches of St Paul, Widnes, and St Mary, Hale, it forms the South Widnes Team. It has been described as "the last great church masterpiece" created by the Lancaster architects Austin and Paley.
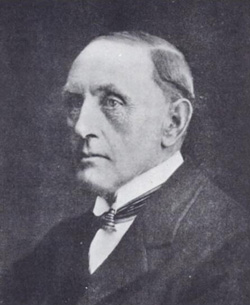
Sir Walter John Tapper was an English architect known for his work in the Gothic Revival style and a number of church buildings. He worked with some leading ecclesiastical architects of his day and was President of the Royal Institute of British Architects. Tapper was appointed Surveyor of the Fabric of Westminster Abbey and acted as consulting architect to York Minster and Manchester Cathedral. On his death in 1935 his son Michael Tapper completed some of his works.
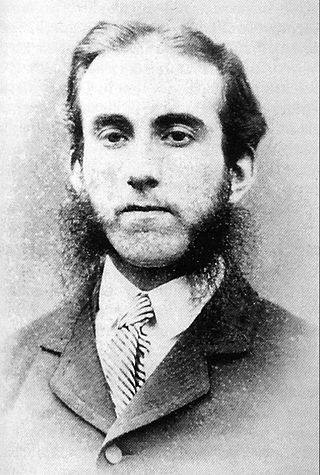
Hubert James Austin was an English architect who practised in Lancaster. With his partners he designed many churches and other buildings, mainly in the northwest of England.
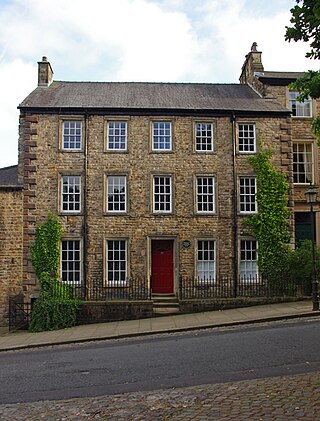
Sharpe, Paley and Austin are the surnames of architects who practised in Lancaster, Lancashire, England, between 1835 and 1946, working either alone or in partnership. The full names of the principals in their practice, which went under various names during its life, are Edmund Sharpe (1809–77); Edward Graham Paley (1823–95), who practised as E. G. Paley; Hubert James Austin (1841–1915); Henry Anderson Paley (1859–1946), son of Edward, usually known as Harry Paley; and, for a very brief period, Geoffrey Langshaw Austin (1884–1971), son of Hubert. The firm's commissions were mainly for buildings in Lancashire and what is now Cumbria, but also in Yorkshire, Cheshire, the West Midlands, North Wales, and Hertfordshire.
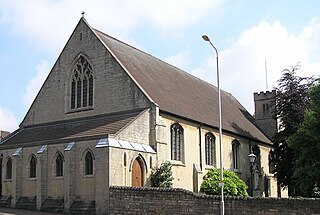
St. Mark's Church is on Nottingham Road, Mansfield, Nottinghamshire, England. It is an active Church of England parish church in the deanery of Mansfield, the archdeaconry of Newark, and the Southwell and Nottingham diocese. The church is recorded in the National Heritage List for England as a designated Grade II* listed building. Behind the church, the church hall is a Grade II listed building.

St Paul's Church is in Scotforth, a suburb of Lancaster, Lancashire, England. It is recorded in the National Heritage List for England as a designated Grade II listed building. It is an active Anglican parish church in the deanery of Lancaster, the archdeaconry of Lancaster and Morecambe, and the diocese of Blackburn. The architectural historian Nikolaus Pevsner described it as a "strange building" and "an anachronism, almost beyond belief".

The former St Margaret of Antioch's Church building is situated on Cardigan Road, Headingley, West Yorkshire, England, near Burley Park railway station. It is an example of Late Gothic Revival church architecture, and it was built in the first few years of the twentieth century, being consecrated in 1909. It was built in the Parish of Burley to serve the population of the newly built red-brick terrace houses in the area, part of the late Victorian expansion of Leeds. Whilst a functioning Anglican Church, it had an Anglo-Catholic flavour. It is a Grade II* listed building, and was designed by Temple Moore. It was rescued from dereliction by a group of local Christians who turned it into an arts and creative space called Left Bank Leeds.

St Mark's Church is in Buncer Lane, in the former parish of Witton, Blackburn, Lancashire, England. It is a redundant Anglican church in the deanery of Blackburn with Darwen, the archdeaconry of Blackburn, and the diocese of Blackburn. It was put up for sale in 2018. Originally a separate parish, in 2005 it combined with the parish of St Luke with St Philip to form the Parish of Christ the King. The church is recorded in the National Heritage List for England as a designated Grade II* listed building.
Ripley School Chapel is part of what is now the Ripley St Thomas Church of England Academy, located in Ashton Road, Lancaster, Lancashire, England. It is considered to be of architectural importance and is recorded in the National Heritage List for England as a designated Grade II* listed building.

Romanesque Revival, Norman Revival or Neo-Norman styles of building in the United Kingdom were inspired by the Romanesque architecture of the 11th and 12th centuries AD.
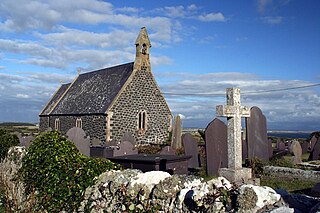
St Gwenfaen's Church is in the village of Rhoscolyn, on the Isle of Anglesey, Wales. The church was established in AD630, and was dedicated to St. Gwenfaen. The current church was erected in the Gothic-revival style, replacing the earlier building. It "was built in 1875 and enlarged by the addition of a chancel in 1879 ... the architect is thought to have been Sir George Gilbert Scott." It was designated as a Grade II listed building on 4 May 1971, as "a good example of a rural parish church, the simple Gothic style appropriate to its scale and site, and with rich interior fittings." These include "a fine C20 memorial of copper, with Art Nouveau styled design, to the Rector the Revd. John Hopkins, d.1901."

The statue of John Betjeman at St Pancras railway station, London is a depiction in bronze by the sculptor Martin Jennings. The statue was designed and cast in 2007 and was unveiled on 12 November 2007 by Betjeman's daughter, Candida Lycett Green and the then Poet Laureate Andrew Motion to commemorate Betjeman and mark the opening of St Pancras International as the London terminus of the Eurostar high-speed rail link between Great Britain and mainland Europe. The location memorialises the connection between St Pancras station and Betjeman, an early and lifelong advocate of Victorian architecture who led the campaign to save the station from demolition in the 1960s.


















