
The United States Capitol, often called the Capitol Building, is the home of the United States Congress and the seat of the legislative branch of the U.S. federal government. It is located on Capitol Hill at the eastern end of the National Mall in Washington, D.C. Though no longer at the geographic center of the Federal District, the Capitol forms the origin point for the District's street-numbering system and the District's four quadrants.
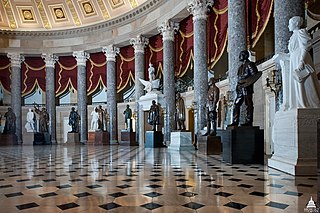
National Statuary Hall is a chamber in the United States Capitol devoted to sculptures of prominent Americans. The hall, also known as the Old Hall of the House, is a large, two-story, semicircular room with a second story gallery along the curved perimeter. It is located immediately south of the Rotunda. The meeting place of the U.S. House of Representatives for nearly 50 years (1807–1857), after a few years of disuse in 1864 it was repurposed as a statuary hall; this is when the National Statuary Hall Collection was established. By 1933 the collection had outgrown this single room, and a number of statues are placed elsewhere within the Capitol.

The Maryland State House is located in Annapolis, Maryland as the oldest U.S. state capitol in continuous legislative use, dating to 1772 and housing the Maryland General Assembly, plus the offices of the Governor and Lieutenant Governor. The capitol has the distinction of being topped by the largest wooden dome in the United States constructed without nails. The current building, which was designated a National Historic Landmark in 1960, is the third statehouse on its site. The building is administered by the State House Trust, established in 1969.

Terrace Hill, also known as Hubbell Mansion, Benjamin F. Allen House or the Iowa Governor's Mansion, is the official residence of the Governor of Iowa, United States. Located at 2300 Grand Avenue in Des Moines, it is an example of Second Empire architecture. The home measures 18,000 square feet. It sits on a hill overlooking downtown Des Moines, and has a 90-foot (27 m) tower that offers a commanding view of the city. The building's steeply pitched mansard roof, open verandas, long and narrow and frequently paired windows, and bracketed eaves give this house an irreplaceable design. The house was designated a National Historic Landmark in 2003.

The Kentucky State Capitol is located in Frankfort and is the house of the three branches of the state government of the Commonwealth of Kentucky. The building is listed on the National Register of Historic Places.

The Washington State Capitol or Legislative Building in Olympia is the home of the government of the state of Washington. It contains chambers for the Washington State Legislature and offices for the governor, lieutenant governor, secretary of state and treasurer and is part of a campus consisting of several buildings. Buildings for the Washington Supreme Court, executive agencies and the Washington Governor's Mansion are part of the capitol campus.
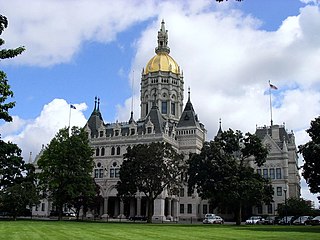
The Connecticut State Capitol is located north of Capitol Avenue and south of Bushnell Park in Hartford, the capital of Connecticut. The building houses the Connecticut General Assembly; the upper house, the State Senate, and lower house, the House of Representatives, as well as the office of the Governor of the State of Connecticut. The Connecticut Supreme Court sits across Capitol Avenue in a different building.

The Romanian Embassy in Washington, D.C. is the main diplomatic mission of Romania to the United States of America. It is located at 1607 23rd Street, Northwest, Washington, D.C. 20008.

The Idaho State Capitol in Boise is the home of the government of the state of Idaho. Although Lewiston, Idaho, briefly served as Idaho's capital from the formation of Idaho Territory in 1863, the territorial Legislature moved the capital to Boise on December 24, 1864.
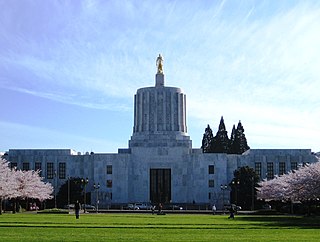
The Oregon State Capitol is the building housing the state legislature and the offices of the governor, secretary of state, and treasurer of the U.S. state of Oregon. It is located in the state capital, Salem. Constructed from 1936 to 1938 and expanded in 1977, the current building is the third to house the Oregon state government in Salem. The first two capitols in Salem were destroyed by fire, one in 1855 and the other in 1935.

Government House, Wellington, is the principal residence of the Governor-General of New Zealand, the representative of the New Zealand head of state, Queen Elizabeth II. Dame Patsy Reddy, who has been Governor-General since September 2016, currently resides there with her spouse. The present building, the third Government House in Wellington, was completed in 1910. It is located in the Newtown suburb of the city.
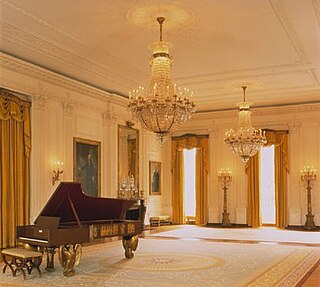
The East Room is an event and reception room in the White House, the home of the President of the United States. The East Room is the largest room in the Executive Mansion; it is used for dances, receptions, press conferences, ceremonies, concerts, and banquets. The East Room was one of the last rooms to be finished and decorated, and it has undergone substantial redecoration over the past two centuries. Since 1964, the Committee for the Preservation of the White House has, by executive order, advised the President of the United States and First Lady of the United States on the decor, preservation, and conservation of the East Room and other public rooms at the White House.

The State Dining Room is the larger of two dining rooms on the State Floor of the Executive Residence of the White House, the home of the President of the United States in Washington, D.C. It is used for receptions, luncheons, larger formal dinners, and state dinners for visiting heads of state on state visits. The room seats 140 and measures approximately 48 by 36 feet.

The Washington Governor's Mansion is the official residence of the governor of Washington. The Georgian-style mansion is located on the grounds of the State Capitol campus in the capital city Olympia. It is on the crest of Capitol Point, with a view of mountains, Capitol Lake, and the city.

The Old Senate Chamber is a room in the United States Capitol that was the legislative chamber of the United States Senate from 1810 to 1859 and served as the Supreme Court chamber from 1860 until 1935. It was designed in Neoclassical style and is elaborately decorated. Restored in 1976 as part of United States Bicentennial celebrations, it is preserved as a museum and for the Senate's use.
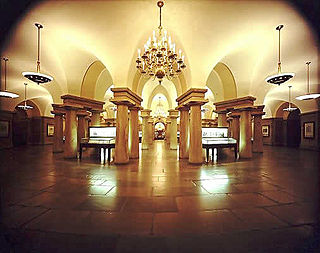
The United States Capitol crypt is the large circular room filled with forty neoclassical Doric columns directly beneath the United States Capitol rotunda. It was built originally to support the rotunda as well as offer an entrance to Washington's Tomb. It currently serves as a museum and a repository for thirteen statues of the National Statuary Hall Collection.
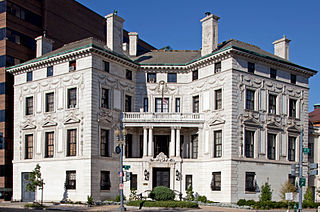
The Patterson Mansion is a historic Neoclassical-style mansion located at 15 Dupont Circle NW in Washington, D.C., in the United States. It was built by Robert Wilson Patterson, editor of the Chicago Tribune newspaper, and used by him and his family for entertaining when he was in the city. Completed in 1903, it was deeded to the American Red Cross in 1948. The Red Cross sold it to the Washington Club in 1951. The structure was renovated and a small, two-story addition added in 1955. As of December 2013, the property was up for sale after plans to convert it into a boutique hotel fell through. In June 2014, the Washington Club sold the Mansion for $20 Million to developer SB-Urban. The Washington Club sold the property because "it is disbanding and no longer needs the space, according to John Matteo, an attorney at Jackson & Campbell, who represented the club in the sale."

The New York Court of Appeals Building, officially referred to as Court of Appeals Hall, is located at the corner of Eagle and Pine streets in central Albany, New York, United States. It is a stone Greek Revival building built in 1842 and designed by Henry Rector. In 1971 it was listed on the National Register of Historic Places, one of six buildings housing a state's highest court currently so recognized. Seven years later it was included as a contributing property when the Lafayette Park Historic District was listed on the Register.

The Insurance Building is a government building in Olympia, Washington that houses the office of the Insurance Commissioner of Washington.

The President's Guest House, commonly known as Blair House, is a complex of four formerly separate buildings—Blair House, Lee House, Peter Parker House, and 704 Jackson Place—located in Washington, D.C., the capital of the United States. A major interior renovation of these 19th century residences between the 1950s and 1980s resulted in their reconstitution as a single facility.






















