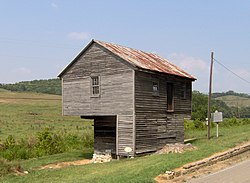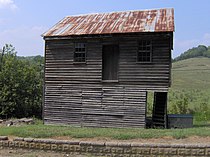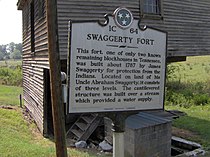
A joist is a horizontal structural member used in framing to span an open space, often between beams that subsequently transfer loads to vertical members. When incorporated into a floor framing system, joists serve to provide stiffness to the subfloor sheathing, allowing it to function as a horizontal diaphragm. Joists are often doubled or tripled, placed side by side, where conditions warrant, such as where wall partitions require support.

A log house, or log building, is a structure built with horizontal logs interlocked at the corners by notching. Logs may be round, squared or hewn to other shapes, either handcrafted or milled. The term "log cabin" generally refers to a smaller, more rustic log house, such as a hunting cabin in the woods, that may or may not have electricity or plumbing.

Antioch is an unincorporated community in Mineral County, West Virginia, United States. It is part of the 'Cumberland, MD-WV Metropolitan Statistical Area'. The village is located along a branch of Mill Creek where it exits Grayson Gap on the east side of Knobley Mountain. It lies at the intersection of Mikes Run Road and Knobley Road and is three miles south of U.S. Route 50.

The Museum of Appalachia, located in Norris, Tennessee, 20 miles (32 km) north of Knoxville, is a living history museum that interprets the pioneer and early 20th-century period of the Southern Appalachian region of the United States. Recently named an Affiliate of the Smithsonian Institution, the museum is a collection of more than 30 historic buildings rescued from neglect and decay and gathered onto 63 acres (25 ha) of picturesque pastures and fields. The museum also preserves and displays thousands of authentic relics, maintains one of the nation's largest folk art collections, and hosts performances of traditional Appalachian music and annual demonstrations by hundreds of regional craftsmen.

Prickett's Fort State Park is a 188-acre (76.1 ha) West Virginia state park north of Fairmont, near the confluence of Prickett's Creek and the Monongahela River. The park features a reconstructed refuge fort and commemorates life on the Virginia frontier during the late 18th century.
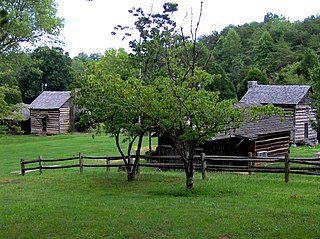
Marble Springs, also known as the Gov. John Sevier Home, is a state historic site in south Knox County, Tennessee, in the southeastern United States. The site was the home of John Sevier (1745–1815)—a Revolutionary War and frontier militia commander and later the first governor of Tennessee—from 1790 until his death in 1815. A cabin at the site was once believed to have been Sevier's cabin, although recent dendrochronological analyses place the cabin's construction date in the 1830s, well after Sevier had died.

The Sturdivant Gang was a multi-generational, family gang of counterfeiters, whose criminal activities took place over a fifty-year period, from the 1780s, in Connecticut and Massachusetts, with one branch of the family going to Tennessee via Virginia and a second family branch going to Ohio and finally settled on the Illinois frontier, between the 1810s to 1830s.

The Oconaluftee is the valley of the Oconaluftee River in the Great Smoky Mountains of North Carolina. Formerly the site of a Cherokee village and an Appalachian community, the valley is now North Carolina's main entrance to Great Smoky Mountains National Park.

The method of building wooden buildings with a traditional timber frame with horizontal plank or log infill has many names, the most common of which are piece sur piece, corner post construction, post-and-plank, Ständerbohlenbau (German) and skiftesverk (Swedish). This traditional building method is believed to be the predecessor to half-timber construction widely known by its German name fachwerkbau which has wall infill of wattle and daub, brick, or stone. This carpentry was used from parts of Scandinavia to Switzerland to western Russia. Though relatively rare now, two types are found in a number of regions in North America, more common are the walls with planks or timbers which slide in a groove in the posts and less common is a type where horizontal logs are tenoned into individual mortises in the posts. This method is not the same as the plank-frame buildings in North America with vertical plank walls.
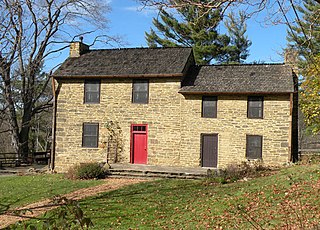
The Oliver Miller Homestead, site of the James Miller House, is a public museum that commemorates pioneer settlers of Western Pennsylvania. It is located in Allegheny County, Pennsylvania's South Park 10 miles (16 km) south of downtown Pittsburgh in South Park Township.

The Tyson McCarter Place was a homestead located in the Great Smoky Mountains of Sevier County, in the U.S. state of Tennessee. Before the establishment of the Great Smoky Mountains National Park in the 1930s, the homestead belonged to mountain farmer Jacob Tyson McCarter (1878–1950), a descendant of some of the area's earliest European settlers. While McCarter's house is no longer standing, several outbuildings— including a barn, springhouse, corn crib, and smokehouse— have survived, and have been placed on the National Register of Historic Places.
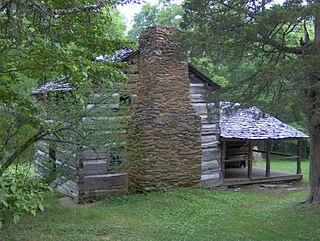
The Walker Sisters Place was a homestead in the Great Smoky Mountains of Sevier County, in the U.S. state of Tennessee. The surviving structures— which include the cabin, springhouse, and corn crib— were once part of a farm that belonged to the Walker Sisters— five spinster sisters who became local legends due to their adherence to traditional ways of living. The sisters inherited the farm from their father, and after the Great Smoky Mountains National Park was formed in the 1930s, they obtained a lifetime lease. The National Park Service gained control of the property in 1964 when the last Walker sister died. The surviving structures were placed on the National Register of Historic Places in 1976.

Rose Glen was an antebellum plantation in Sevier County, in the U.S. state of Tennessee. At its height, Rose Glen was one of the largest and most lucrative farms in Sevier County and one of the most productive in East Tennessee. While the farm is no longer operational, the plantation house and several outbuildings— including a physician's office, loom house, and double-cantilever barn— have survived intact, and have been placed on the National Register of Historic Places.
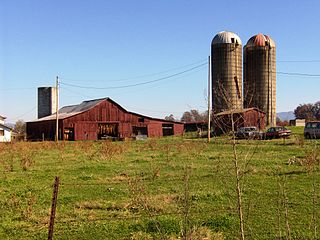
The Earnest Farms Historic District is a historic district consisting of four historic farms and associated structures near the community of Chuckey in Greene County, Tennessee, United States. The farms include the Elmwood Farm, the Broyles Farm, the Crum Farm, and the Jim Earnest Farm, all of which were initially developed by early pioneer Henry Earnest (1732–1809) and his descendants in the late-18th and 19th centuries. The district includes the Ebenezer Methodist Church, which is home to the oldest Methodist congregation in Tennessee, and the Earnest Fort House, which is one of the oldest houses in the state. Elmwood Farm has been designated a century farm and is one of the oldest farms in Tennessee, having been cultivated continuously since 1777.

Maden Hall Farm, also called the Fermanagh-Ross Farm, is a historic farm near the U.S. city of Greeneville, Tennessee. Established in the 1820s, the farmstead consists of a farmhouse and six outbuildings situated on the remaining 17 acres (6.9 ha) of what was once a 300-acre (120 ha) antebellum farm. Maden Hall has been designated a century farm and has been placed on the National Register of Historic Places.

The Christian Turck House is a log farmhouse from the late 1830s which currently serves as a museum called the Schottler House at Old World Wisconsin in Eagle, Wisconsin, United States. It was originally built by a German immigrant near Germantown, Wisconsin. In 1973 it was added to the National Register of Historic Places.

The Hess Homestead, in Lancaster County, Pennsylvania, is a historic Mennonite farmstead near the town of Lititz. The property is an ancestral home of the Hess family, who purchased the land from William Penn's sons in 1735.

American historic carpentry is the historic methods with which wooden buildings were built in what is now the United States since European settlement. A number of methods were used to form the wooden walls and the types of structural carpentry are often defined by the wall, floor, and roof construction such as log, timber framed, balloon framed, or stacked plank. Some types of historic houses are called plank houses but plank house has several meanings which are discussed below. Roofs were almost always framed with wood, sometimes with timber roof trusses. Stone and brick buildings also have some wood framing for floors, interior walls and roofs.
