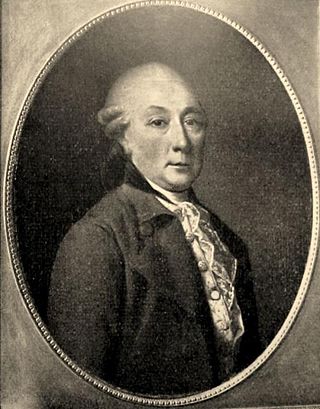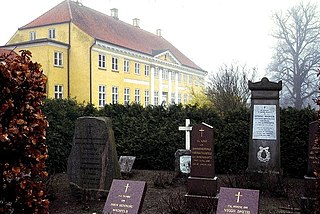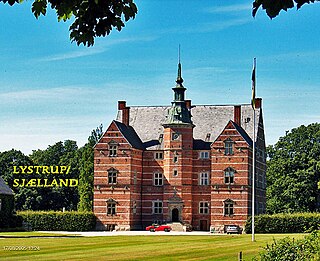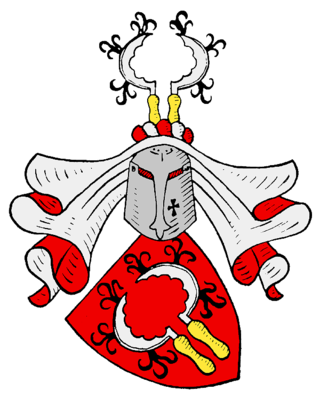
Assistens Cemetery in Copenhagen, Denmark, is the burial site of many Danish notables as well as an important greenspace in the Nørrebro district. Inaugurated in 1760, it was originally a burial site for the poor laid out to relieve the crowded graveyards inside the walled city, but during the Golden Age in the first half of the 19th century it became fashionable and many leading figures of the epoch, such as Hans Christian Andersen, Søren Kierkegaard, Christoffer Wilhelm Eckersberg, and Christen Købke are all buried here.

The Berritzgaard estate and manor house is one of the largest and best preserved manor houses on the island of Lolland in Denmark. The estate can be traced back to 1382, to its first owner, Markvard Pøiske. The estate developed from a village called "Berith", situated where the Berritzgaard manor house now stands. Later, the Huitfeldt family purchased the estate. Jacob Huitfeldt and his wife Lisebeth Friis built the present manor house that was constructed by Hans van Steenwinckel the Elder. Lisebeth Friis was widowed before the house was finished in 1586.

Hesselagergård, located near Gudme in the southeast of the Danish island Funen, is the oldest Renaissance building in Denmark. It was built by Johan Friis, one of the most powerful men in Denmark during the reigns of Christian III and Frederick II.

Bregentved is a manor house located 3 km east of Haslev on the Danish island of Zealand. It has been owned by the Moltke family since the middle of the 18th century.

Jomfruens Egede is a manor house located three kilometres north-west of Faxe, a small town some 40 km south of Copenhagen, Denmark. It owes its current appearance to Sophie Amalie Moth who in the late 18th century altered it with the assistance of Caspar Frederik Harsdorff and Joseph Christian Lillie. The National Museum of Denmark has described it as possibly the finest example from the period.

Poul Abraham Lehn, Baron of Lehn and Baron of Guldborgland, was a feudal baron of the Danish and Norwegian nobility and one of the greatest landowners of his time in Denmark.

Pederstrup is a historic manor house located 12 km (7.5 mi) north of Nakskov on the Danish island of Lolland. The half-timbered building from 1686 was rebuilt from 1813 to 1822 in the Neoclassical style by the statesman Christian Ditlev Frederik Reventlow. Since 1940, it has housed the Reventlow Museum.

Rønningesøgaard, also Rønninge Søgård, is a two-winged Renaissance manor house located 12 km (7.5 mi) northwest of Nyborg on the Danish island of Funen. The east wing and the octagonal tower overlooking the waters of Vomme Sø date from 1596. The north wing was erected as a half-timbered structure in 1672 and completed in brick in 1757.

Engestofte is a Neoclassical manor house located 6 km (4 mi) east of Maribo, Lolland Municipality, on the island of Lolland in southeastern Denmark.

Lystrup is a manor house and estate located two kilometres west of Faxe, in Faxe Municipality, Denmark. The Dutch Renaissance style main building was built in 1579 for Chancellor of the Realm Eiler Grubbe (1532–1585). In the late 1600s, the main building was rebuilt and a new south wing was erected.

Sæbyholm was a manor house located close to Maribo on the island of Lolland in southeastern Denmark. The estate was acquired byChristian Heinrich August Hardenberg-Reventlow of Krenkerup in 1801 and has been owned by his descendants since then. The three-winged main building and the home farm were listed on the Danish registry of protected buildings and places in 1960. The buildings were delisted in 2012 and demolished in 2013.
Lungholm is a manor house and estate located on the island of Lolland in southeastern Denmark. It has been owned by members of the Lehn family since 1784. The three-winged main building was listed on the Danish registry of protected buildings and places in 1988. It consists of a main wing from 1856 and two side wings from the 16th or early 17th century.
Højbygård is a manor house and estate located on the island of Lolland in southeastern Denmark. It has since 1825 belonged to members of the Lehn family. The current main building is from the 18th century but has been altered several times.

Orebygaard is a manor house and estate located on Lolland in southeastern Denmark. The current main building, a Neo-Renaissance style building with two towers, is from 1872–1874. It was listed on the Danish registry of protected buildings and places in 1985.

Turebyholm is a manor house in Faxe Municipality, some fifty kilometres southwest of Copenhagen, Denmark. It was acquired by Adam Gottlob Moltke in 1746 and has remained in the hands of the Moltke family to the present day. It was part of the Countship of Bregentved from 1756 to 1920 and still shares its ownership with the Bregentved estate. The current Rococo-style main building was constructed by royal architect Niels Eigtved in 1750. It was listed on the Danish registry of protected buildings and places in 1918.

Næsbyholm is a manor house and estate located east of Tybjerg Lake, between Sorø and Glumsø, in Næstved Municipality, some 70 km (43 mi) southwest of Copenhagen, Denmark. Since 1610, Næsbyholm and Bavelse have had the same owners. The three-winged Dutch Renaissance-style main building was reconstructed after fires in 1932 and 1947, incorporating elements from 1585. It is now used as a venue for weddings, conferences and other events. The scenic park was laid out in the 18th century. The Næsbyholm-Bavelse estate covers 1,424 hectares of land (2012), of which approximately half is forest.
Basnæs is a manor house and estate located southeast of Skælskør, Slagelse Municipality, Denmark. The Gothic Revival style main building is a three-storey building with three corner towers designed by Gustav Friedrich Hetsch. The estate covers approximately 1,000 hectares of land.

Tårnborg, from 1671 until 1841 known as Dyrehavegaard, is a former manor house in Korsør, Slagelse Municipality, Denmark. The buildings are now part of Hotel Comwell Grand Park. The Neoclassical main building from 1803 and the manager's house from 1843 were listed on the Danish registry of protected buildings and places in 1982.

The House of Lüttichau is an old German and Danish noble family that originated from Meissen, Saxony and belongs to the High Nobility. The family has several separate noble branches, primarily from Saxony, Denmark, Austria and Braunschweig. The Lüttichau family are amongst the largest landowners in Denmark today. Males of the family carry the title Baron or Imperial Count.




















