
A column or pillar in architecture and structural engineering is a structural element that transmits, through compression, the weight of the structure above to other structural elements below. In other words, a column is a compression member. The term column applies especially to a large round support with a capital and a base or pedestal, which is made of stone, or appearing to be so. A small wooden or metal support is typically called a post. Supports with a rectangular or other non-round section are usually called piers.
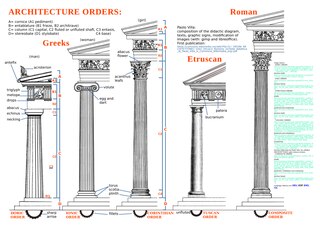
An order in architecture is a certain assemblage of parts subject to uniform established proportions, regulated by the office that each part has to perform. Coming down to the present from Ancient Greek and Ancient Roman civilization, the architectural orders are the styles of classical architecture, each distinguished by its proportions and characteristic profiles and details, and most readily recognizable by the type of column employed. The three orders of architecture—the Doric, Ionic, and Corinthian—originated in Greece. To these the Romans added, in practice if not in name, the Tuscan, which they made simpler than Doric, and the Composite, which was more ornamental than the Corinthian. The architectural order of a classical building is akin to the mode or key of classical music; the grammar or rhetoric of a written composition. It is established by certain modules like the intervals of music, and it raises certain expectations in an audience attuned to its language.

The Corinthian order is the last developed and most ornate of the three principal classical orders of Ancient Greek architecture and Roman architecture. The other two are the Doric order, which was the earliest, followed by the Ionic order. In Ancient Greek architecture, the Corinthian order follows the Ionic in almost all respects, other than the capitals of the columns, though this changed in Roman architecture.

Ancient Greek architecture came from the Greeks, or Hellenes, whose culture flourished on the Greek mainland, the Peloponnese, the Aegean Islands, and in colonies in Anatolia and Italy for a period from about 900 BC until the 1st century AD, with the earliest remaining architectural works dating from around 600 BC.

The Doric order is one of the three orders of ancient Greek and later Roman architecture; the other two canonical orders were the Ionic and the Corinthian. The Doric is most easily recognized by the simple circular capitals at the top of the columns. Originating in the western Doric region of Greece, it is the earliest and, in its essence, the simplest of the orders, though still with complex details in the entablature above.

The Ionic order is one of the three canonic orders of classical architecture, the other two being the Doric and the Corinthian. There are two lesser orders: the Tuscan, and the rich variant of Corinthian called the composite order. Of the three classical canonic orders, the Corinthian order has the narrowest columns, followed by the Ionic order, with the Doric order having the widest columns.
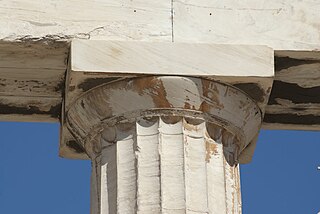
In architecture, the capital or chapiter forms the topmost member of a column. It mediates between the column and the load thrusting down upon it, broadening the area of the column's supporting surface. The capital, projecting on each side as it rises to support the abacus, joins the usually square abacus and the usually circular shaft of the column. The capital may be convex, as in the Doric order; concave, as in the inverted bell of the Corinthian order; or scrolling out, as in the Ionic order. These form the three principal types on which all capitals in the classical tradition are based.

A portico is a porch leading to the entrance of a building, or extended as a colonnade, with a roof structure over a walkway, supported by columns or enclosed by walls. This idea was widely used in ancient Greece and has influenced many cultures, including most Western cultures.

Greek temples were structures built to house deity statues within Greek sanctuaries in ancient Greek religion. The temple interiors did not serve as meeting places, since the sacrifices and rituals dedicated to the deity took place outside them, within the wider precinct of the sanctuary, which might be large. Temples were frequently used to store votive offerings. They are the most important and most widespread surviving building type in Greek architecture. In the Hellenistic kingdoms of Southwest Asia and of North Africa, buildings erected to fulfill the functions of a temple often continued to follow the local traditions. Even where a Greek influence is visible, such structures are not normally considered as Greek temples. This applies, for example, to the Graeco-Parthian and Bactrian temples, or to the Ptolemaic examples, which follow Egyptian tradition. Most Greek temples were oriented astronomically.

Paestum was a major ancient Greek city on the coast of the Tyrrhenian Sea, in Magna Graecia. The ruins of Paestum are famous for their three ancient Greek temples in the Doric order dating from about 550 to 450 BC that are in an excellent state of preservation. The city walls and amphitheatre are largely intact, and the bottom of the walls of many other structures remain, as well as paved roads. The site is open to the public, and there is a modern national museum within it, which also contains the finds from the associated Greek site of Foce del Sele.

The Heraion of Samos was a large sanctuary to the goddess Hera, on the island of Samos, Greece, 6 km southwest of the ancient city of Samos. It was located in the low, marshy basin of the Imbrasos river, near where it enters the sea. The late Archaic temple in the sanctuary was the first of the gigantic free-standing Ionic temples, but its predecessors at this site reached back to the Geometric Period of the 8th century BC, or earlier. The ruins of the temple, along with the nearby archeological site of Pythagoreion, were designated UNESCO World Heritage Sites in 1992, as a testimony to their exceptional architecture and to the mercantile and naval power of Samos during the Archaic Period.
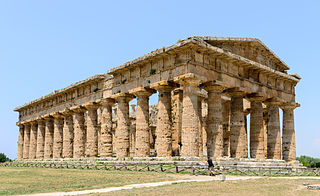
The Temple of Hera II, is a Greek temple of Magna Graecia in Paestum, Campania, Italy. It was built in the Doric order around 460–450 BC, just north of the first Hera Temple of around 550–525 BC.
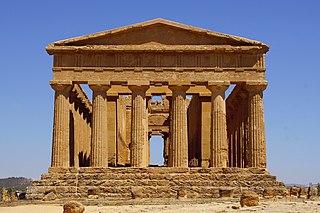
The Valle dei Templi, or Valley of the Temples, is an archaeological site in Agrigento, Sicily. It is one of the most outstanding examples of ancient Greek art and architecture of Magna Graecia, and is one of the main attractions of Sicily. The term "valley" is a misnomer, the site being located on a ridge outside the town of Agrigento.
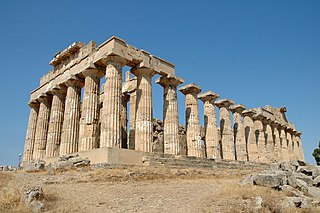
Temple E at Selinus in Sicily is a Greek temple of Magna Graecia of the Doric order. It is found on the hill to the east of the city's acropolis. Temple E is also known as the Temple of Hera because an inscription found on a votive stela indicates that it was dedicated to Hera; however, some scholars argue that it must have been dedicated to Aphrodite on the basis of structural parallels. It was built towards the middle of the fifth century BC on top of the foundations of a more ancient building. It is the best conserved of the temples of Selinus but its present appearance is the result of anastylosis performed—controversially—in 1959, by the Italian archaeologist Jole Bovio Marconi.

The Heraion at Foce del Sele is an archaeological site consisting of an Ancient Greek sanctuary complex dedicated to the goddess Hera in what was Magna Graecia. When built, the complex was located at the mouth of the Sele, approximately 8 km (5.0 mi) north of the Greek city of Poseidonia that was famous for its three standing Greek temples. Due to the deposition of alluvial sediment by the river, the site now is approximately 2.3 km (1.4 mi) from the modern coast.
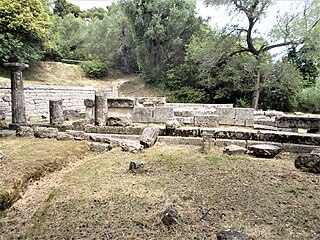
Kardaki Temple is an Archaic Doric temple in Corfu, Greece, built around 500 BC in the ancient city of Korkyra, in what is known today as the location Kardaki in the hill of Analipsi in Corfu. The temple features several architectural peculiarities that point to a Doric origin. The temple at Kardaki is unusual because it has no frieze, following perhaps architectural tendencies of Sicilian temples. It is considered to be the only Greek temple of Doric architecture that does not have a frieze. The spacing of the temple columns has been described as "abnormally wide". The temple also lacked both porch and adyton, and the lack of a triglyph and metope frieze may be indicative of Ionian influence. The temple at Kardaki is considered an important and to a certain degree mysterious topic on the subject of early ancient Greek architecture. Its association with the worship of Apollo or Poseidon has not been established.

The Temple of Athena Polias in Priene was an Ionic Order temple located northwest of Priene’s agora, inside the sanctuary complex. It was dedicated to Athena Polias, also the patron deity of Athens. It was the main temple in Priene, although there was a temple of Zeus. Built around 350 BC, its construction was sponsored by Alexander the Great during his anabasis to the Persian Empire. Its ruins sit at the foot of an escarpment of mount Mycale. It was believed to have been constructed and designed by Pytheos, who was the architect of the great Mausoleum of Halikarnassos, one of the Seven Wonders of the Ancient World. It was one of the Hellenistic temples that was not reconstructed by Romans.

The First Temple of Hera (Paestum)—also known as Temple of Hera I and the Basilica—is an archaic Doric order Greek temple in the ruins of the ancient city of Paestum, Italy. This Doric temple is considered one of the oldest Greek temples in Italy and is known for its distinctive architectural features. It was built around 550–525 BCE, within a century of the city's establishment by Greek colonists from Sybaris, who named the city Poseidonia.

The Southeast Temple is the modern name for an Ionic octastyle prostyle temple located in the southeast corner of the Ancient Agora of Athens. Architectural fragments from the temple enable a full, if tentative, reconstruction of its appearance.These fragments originally belonged to the Temple of Athena at Sounion at the southern tip of Attica, but they were spoliated to build the temple in the Agora in the first half of the second century AD. It was thus the last of several "itinerant temples," relocated from the Attic countryside to the Athenian Agora in the Imperial period. It is unknown which god or hero it was dedicated to. It was heavily damaged during the Herulian Sack of Athens in 267 AD and then spoliated to build the post-Herulian fortification wall.























