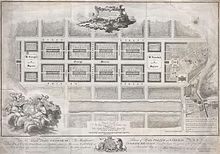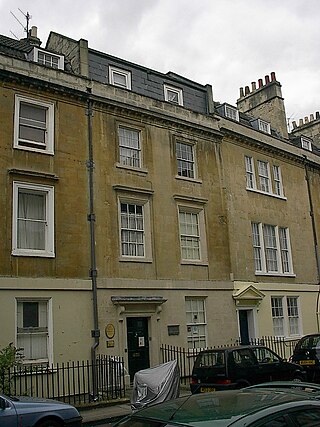
The Herschel Museum of Astronomy at 19 New King Street, Bath, England, is a museum that was inaugurated in 1981. It is located in a town house that was formerly the home of William Herschel and his sister Caroline.

Bute House is the official residence of the First Minister of Scotland and Keeper of the Great Seal of Scotland, located within Charlotte Square in Edinburgh. Alongside two other personal offices at the Scottish Parliament Building and St. Andrew's House, Bute House also contains a smaller office used by the First Minister when in official residence.

Carlton House, sometimes Carlton Palace, was a mansion in Westminster, best known as the town residence of King George IV, particularly during the regency era and his time as prince regent. It faced the south side of Pall Mall, and its gardens abutted St James's Park in the St James's district of London. The location of the house, now replaced by Carlton House Terrace, was a main reason for the creation of John Nash's ceremonial route from St James's to Regent's Park via Regent Street, Portland Place and Park Square: Lower Regent Street and Waterloo Place were originally laid out to form the approach to its front entrance.

Handel Hendrix House is a museum in Mayfair, London, dedicated to the lives and works of the German-born British baroque composer George Frideric Handel and the American rock singer-guitarist Jimi Hendrix, who lived at 25 and 23 Brook Street respectively.

The Grange is a historic Georgian manor in downtown Toronto, Ontario. It was the first home of the Art Museum of Toronto. Today, it is part of the Art Gallery of Ontario.
The New Town is a central area of Edinburgh, the capital of Scotland. It was built in stages between 1767 and around 1850, and retains much of its original neo-classical and Georgian period architecture. Its best known street is Princes Street, facing Edinburgh Castle and the Old Town across the geological depression of the former Nor Loch. Together with the West End, the New Town was designated a UNESCO World Heritage Site alongside the Old Town in 1995. The area is also famed for the New Town Gardens, a heritage designation since March 2001.

Charlotte Square is a garden square in Edinburgh, Scotland, part of the New Town, designated a UNESCO World Heritage Site. The square is located at the west end of George Street and was intended to mirror St. Andrew Square in the east. The gardens, one of the collection of New Town Gardens, are private and not publicly accessible.

The Willow Tearooms are tearooms at 217 Sauchiehall Street, Glasgow, Scotland, designed by internationally renowned architect Charles Rennie Mackintosh, which opened for business in October 1903. They quickly gained enormous popularity, and are the most famous of the many Glasgow tearooms that opened in the late 19th and early 20th century. The building was fully restored, largely to Mackintosh's original designs, between 2014 and 2018. It was re-opened as working tearooms in July 2018 and trades under the name "Mackintosh at The Willow". This follows a trademark dispute with the former operator of The Willow Tearooms which was resolved in 2017. That name is now used at tearoom premises in Buchanan Street and was additionally used at the Watt Brothers Department Store in Sauchiehall Street, Glasgow between 2016 and its closure in 2019.

Catherine Cranston, widely known as Kate Cranston or Miss Cranston, was a leading figure in the development of tea rooms. She is nowadays chiefly remembered as a major patron of Charles Rennie Mackintosh and Margaret MacDonald, in Glasgow, Scotland. The name of Miss Cranston's Tea Rooms lives on in reminiscences of Glasgow in its heyday.
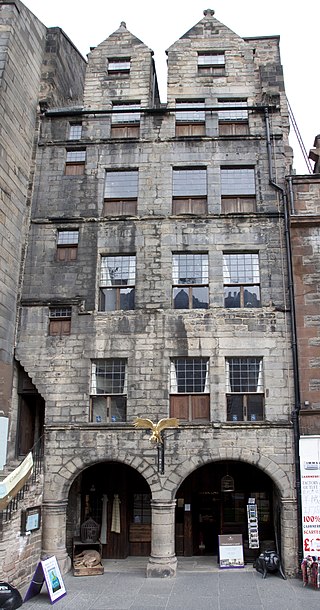
Gladstone's Land is a surviving 17th-century high-tenement house situated in the Old Town of the city of Edinburgh, Scotland. It has been restored and furnished by the National Trust for Scotland, and is operated as a popular tourist attraction.

The Palace of Holyroodhouse, commonly referred to as Holyrood Palace or Holyroodhouse, is the official residence of the British monarch in Scotland. Located at the bottom of the Royal Mile in Edinburgh, at the opposite end to Edinburgh Castle, Holyroodhouse has served as the principal royal residence in Scotland since the 16th century, and is a setting for state occasions and official entertaining.
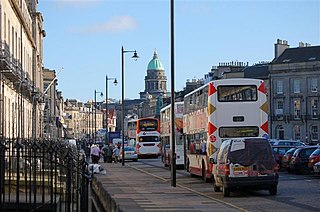
The West End is an affluent district of Edinburgh, Scotland, which along with the rest of the New Town and Old Town forms central Edinburgh, and Edinburgh's UNESCO World Heritage Site. The area boasts several of the city's hotels, restaurants, independent shops, offices and arts venues, including the Edinburgh Filmhouse, Edinburgh International Conference Centre and the Caledonian Hotel. The area also hosts art festivals and crafts fairs.
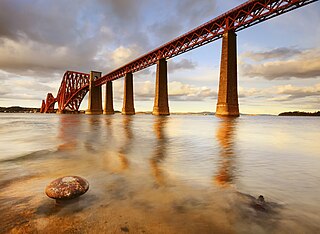
Architecture of Scotland in the Industrial Revolution includes all building in Scotland between the mid-eighteenth century and the end of the nineteenth century. During this period, the country underwent an economic and social transformation as a result of industrialisation, which was reflected in new architectural forms, techniques and scale of building. In the second half of the eighteenth century, Edinburgh was the focus of a classically inspired building boom that reflected the growing wealth and confidence of the capital. Housing often took the form of horizontally divided tenement flats. Some of the leading European architects during this period were Scottish, including Robert Adam and William Chambers.

The Regency Town House is a Grade I listed historic town house, now a museum, in Brunswick, an area of Hove in Brighton & Hove, East Sussex, England. The Regency Town House is located at 13 Brunswick Square near the beach in Hove. Brunswick Square forms part of Brunswick Town. The house was built in the 1820s. It was designed in the Regency architectural style by Charles Augustin Busby.

Lamb's House is a historic A-listed building in Leith, a northern district of the City of Edinburgh, Scotland, which has served as both a place of residence and warehouse. The present house is an example of early-17th-century architecture typical of harbour towns around the North Sea.

Clydebank is a heritage-listed residence at 43 Lower Fort Street, in the inner city Sydney suburb of Millers Point in the City of Sydney local government area of New South Wales, Australia. It was built from 1824 to 1825 by Robert Crawford. It is also known as Bligh House, Holbeck and St Elmo. It has also served as an art gallery and as offices in the past. It was added to the New South Wales State Heritage Register on 2 April 1999.

History House, Sydney is a heritage-listed former residence, doctor's rooms and clubhouse and now historical society located at 133 Macquarie Street in the Sydney central business district, in the City of Sydney local government area of New South Wales, Australia. It was designed by George Allen Mansfield and built from 1853 to 1872. It is also known as Wickham House. The property is owned by the Royal Australian Historical Society. It was added to the New South Wales State Heritage Register on 2 April 1999.
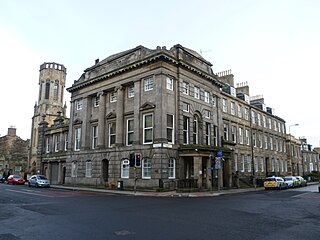
The Old Town Hall is a municipal building in Queen Charlotte Street, Leith, Scotland. The old town hall, which was the meeting place of Leith Burgh Council, is now used as a police station. It is a Category A listed building.
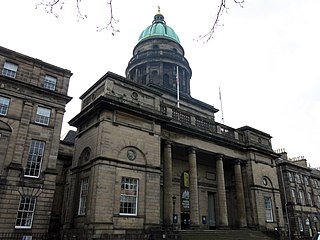
West Register House is a building of the National Records of Scotland, located on Charlotte Square in Edinburgh, Scotland, United Kingdom. The building was constructed between 1811 and 1814 as St George's Church and converted to its current purpose as a records office between 1964 and 1970.
Walter Schomberg Hepburn Scott (1910–1998) was a Scottish architect specialising in building restoration. From 1950 to 1975, he did multiple projects for the National Trust of Scotland.


