
Plympton is a suburb of the city of Plymouth in Devon, England. It is in origin an ancient stannary town. It was an important trading centre for locally mined tin, and a seaport before the River Plym silted up and trade moved down river to Plymouth and was the seat of Plympton Priory the most significant local landholder for many centuries.

The Cuyahoga County Courthouse stretches along Lakeside Avenue at the north end of the Cleveland Mall in downtown Cleveland, Ohio. The building was listed on the National Register along with the mall district in 1975. Other notable buildings of the Group Plan are the Howard M. Metzenbaum U.S. Courthouse designed by Arnold Brunner, the Cleveland Public Library, the Board of Education Building, Cleveland City Hall, and Public Auditorium.

The Century Building is a Queen Anne style building at 33 East 17th Street between Park Avenue South and Broadway in Union Square, Manhattan, New York City. It was designed by William Schickel and built in 1880–1881 by Arnold Constable & Company. The Century Building consists of five floors topped by a 1+1⁄2-story attic.
St. John Chrysostom's Church is a Roman Catholic parish church under the authority of the Roman Catholic Archdiocese of New York, in the Morrisania section of the New York City borough of the Bronx.
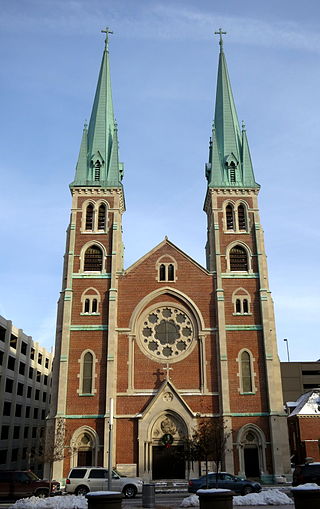
Saint John the Evangelist Catholic Church is a Catholic parish of the Archdiocese of Indianapolis in Indianapolis, Indiana, United States. The parish's origins date to 1837, when it was first named Holy Cross parish. In 1850 it was renamed Saint John the Evangelist parish, and is the oldest Catholic parish in the city and in Marion County, Indiana. Considered the mother of the Catholic parishes in Indianapolis, it played an important role in development of the Catholic Church in the city. Saint John's Church served as the pro-cathedral of the diocese from 1878 until 1906; its rectory served as the bishop's residence and chancery from 1878 until 1892. In 1900 the church served as the site of first episcopal consecration held in Indianapolis.
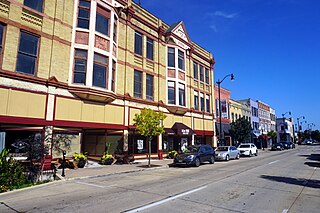
The Historic Sixth Street Business District is a set of largely intact two and three-story shops along the main road coming into Racine, Wisconsin from the west. Most of the buildings were constructed from the 1850s to the 1950s. The district was added to the National Register of Historic Places in 1988.

Plympton House is the principal residence at the Plympton House Estate, in the parish of Plympton St Maurice, Devon, England. It is a Grade I listed country house, in the William and Mary tradition, near St Maurice's Church in Plympton, commenced by Sir George Treby (1643–1700) and completed c. 1715 – 1720 by his son George Treby. The architect is unknown although accounts in 1720 refer to William Veale, mason. Its kitchen garden wall, southern boundary walls and gate piers and walls are Grade II listed.

Sleepy Hollow Country Club is a historic country club in Scarborough-on-Hudson in Briarcliff Manor, New York. The club was founded in 1911, and its clubhouse was known as Woodlea, a 140-room Vanderbilt mansion owned by Colonel Elliott Fitch Shepard and his wife Margaret Louisa Vanderbilt Shepard. It was built in 1892–95 at a cost of $2 million and was designed by the architectural firm McKim, Mead & White; the estate became a contributing property to the Scarborough Historic District in 1984.

The Paddington Post Office is a heritage-listed post office located at 246 Oxford Street in Paddington, a suburb of Sydney, Australia. The post office is owned and operated by Australia Post. The building was also a former telephone exchange. It was designed by the New South Wales Colonial Architect's Office under James Barnet and later Walter Liberty Vernon, and was built by William Farley. The building was added to the Commonwealth Heritage List, the New South Wales State Heritage Register on 22 December 2000, and the Register of the National Estate.
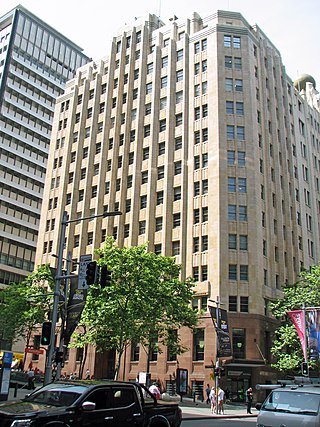
The APA Building is a heritage-listed office building located at 53–63 Martin Place in the Sydney central business district, New South Wales, Australia. It was designed by David King and built in 1936 by Kell & Rigby. From 2004 to October 2021, the building most notably housed a Lindt chocolate café on the eastern side of the ground floor. The café came to international attention during the 2014 Sydney hostage crisis, thus being commonly referred to as the Lindt café siege. The building was added to the New South Wales State Heritage Register on 2 April 1999.

Todenham is a village and civil parish in the Cotswold district of Gloucestershire, England. The village is significant for its Grade I listed 14th-century parish church.
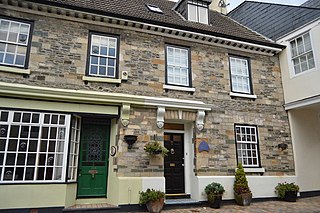
Chapel House is a Grade II listed building in Plympton, Devon, England. Standing at 10a and 10b Fore Street, Plympton's main street, it is believed to have originally been a town house, later developed into a shop with attached house. It dates to the mid-18th century, but contains older remnants.
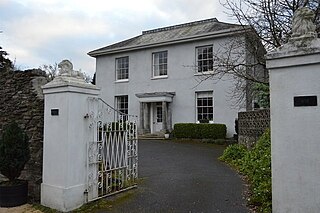
The Lodge is a Grade II listed building in Plympton, Devon, England. Standing at 103 Fore Street, the western end of Plympton's main street, it is a detached villa dating to the early- or mid-19th century.
Tan Cottage is a Grade II listed building in Plympton, Devon, England. It stands in Plympton's main street at 49 Fore Street, behind numbers 45 and 47, and dates mainly to the 17th century, when it was used as a tannery.
Carlton House is a Grade II listed building in Plympton, Devon, England. Standing at 43 Fore Street, Plympton's main street, it dates to the early 19th century.

Church of St Maurice is located in Plympton, Devon, England. Dating to the 15th century, it is now a Grade II* listed building. The church is of Church of England denomination.

The Pent House is a Grade II listed building in Plympton, Devon, England. Standing at 20 Fore Street, Plympton's main street, it dates to the 17th century and is believed to have originally been merchants' houses or tenements of cottages. It is now one property.
24 Fore Street is a Grade II listed building in Plympton, Devon, England. Standing on Plympton's main street, it dates to the late 18th century.

The Guildhall is a municipal building in Fore Street in Plympton, Devon, England. The structure, which is used as a community events venue, is a Grade II* listed building.
Tudor Lodge is a Grade II* listed building in Plympton, Devon, England. Standing at 63 Fore Street, Plympton's main street, it dates to the late 17th century.


















