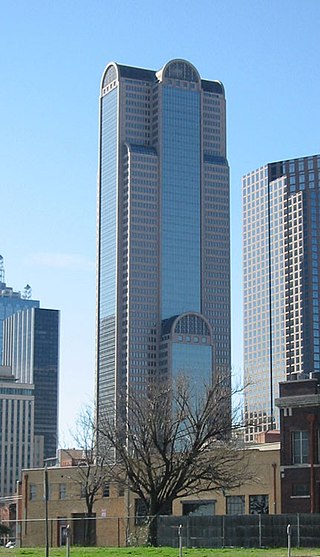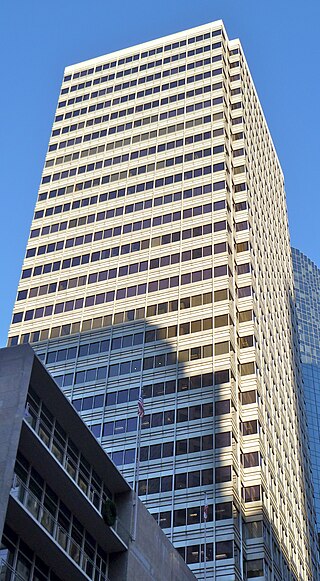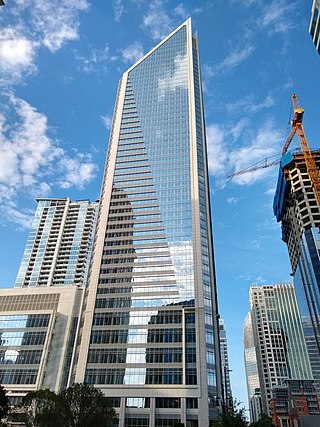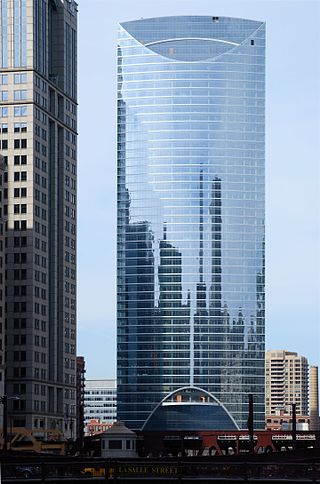
Comerica Bank Tower is a 60-story postmodern skyscraper located at 1717 Main Street in the Main Street District in downtown Dallas, Texas. Standing at a structural height of 787 feet (240 m), it is the third tallest skyscraper in the city of Dallas. It is also the sixth tallest building in Texas and the 61st tallest building in the United States. The building was designed by Philip Johnson and John Burgee, and was completed in 1987. The structure has 1,500,000 square feet (100,000 m2) of office space.

The Franklin Center is a 60-story supertall skyscraper in the Loop neighborhood of downtown Chicago. Completed in 1989 as the AT&T Corporate Center to consolidate the central region headquarters of the American Telephone & Telegraph Company (AT&T), it stands at a height of 1,007 ft (307 m) and contains 1.7 million sq ft (160,000 m2) of floor space. It is located two blocks east of the Chicago River and northeast of the Willis Tower with a main address of 227 West Monroe Street and an alternate address of 100 South Franklin Street.

1180 Peachtree, commonly known as the Symphony Tower, is a 41-story skyscraper located at 1180 Peachtree Street in the Midtown district of Atlanta, Georgia, United States. Rising to a height of approximately 657 feet (200 m), the building includes office and retail space in its 624,996 sq ft (58,064 m2) of floor area as well as a 1,200 space parking deck. Construction was completed in 2006.

Comcast Center, also known as the Comcast Tower, is a skyscraper at 1701 John F. Kennedy Boulevard in Center City Philadelphia. The 58-story, 297-meter (974 ft) tower is the second-tallest building in Philadelphia and in the U.S. state of Pennsylvania, and the 31st-tallest building in the United States. Originally called One Pennsylvania Plaza when plans for the building were announced in 2001, the Comcast Center went through two redesigns before construction began in 2005. Comcast Center was designed by Robert A.M. Stern Architects for Liberty Property Trust.

The Truist Center is a 47-story, 659 feet (201 m) skyscraper in Uptown Charlotte, North Carolina. The city's third tallest building, it is located along North Tryon Street. It was opened on November 14, 2002, and was the city's second tallest building, and was known as the "Hearst Tower" until 2019. The structure is composed of a 32-story tower resting atop a 15-floor podium. During Bank of America's occupancy in the building located on the podium was a three-story trading facility designed by Skidmore, Owings & Merrill and operated by Bank of America. The trading facility included a 6,000-square-foot (560 m2), two-story trading floor. Now the former trading floor is part of Truist's 100,000 square feet (9,300 m2) technology innovation center. The building is currently the headquarters of Truist Financial, which purchased the building in March 2020.

The Cira Centre is a 29-story, 437-foot (133 m) office high-rise in the University City neighborhood of West Philadelphia, directly connected to Amtrak's 30th Street Station. Developed by Brandywine Realty Trust and designed by César Pelli, it was built in 2004-05 on a platform over rail tracks.

Commerce Square is a Class-A, high-rise office building complex in Center City Pennsylvania. Commerce Square consists of One and Two Commerce Square, two identical 41-story office towers 565 feet (172 m) high that surround a paved courtyard of 30,000 square feet (2,800 m2).

555 Mission Street is a 33-story, 147 m (482 ft)[A] office tower in the South of Market area of San Francisco, California. Construction of the tower began in 2006 and the tower was finished on September 18, 2008. It was the tallest office building constructed in San Francisco in the 2000s, and is the 25th tallest building in San Francisco.

100 Pine Center is a class-A office building at the northwest corner of Pine Street and Front Street in San Francisco's Financial District. The building is 145 m (476 ft) with 33 floors, and 402,500 sq ft (37,000 m2) of rentable office space, a 150-car garage including 30 valet parking spaces.

Manitoba Hydro Place (MHP) is an office tower serving as the headquarters building of Manitoba Hydro, the electric power and natural gas utility in the province of Manitoba, Canada. Located at 360 Portage Avenue in downtown Winnipeg and connected to the Winnipeg Walkway system, Manitoba Hydro Place received LEED Platinum certification in May 2012, making it one of the most energy-efficient office towers in North America.

One Bayfront Plaza is a proposed supertall skyscraper in Miami, Florida, U.S. The building, construction of which has been approved, would stand at 1,049 feet (320 m), with 93 floors,[A] becoming the tallest building in Miami and Florida. One Bayfront Plaza would primarily consist of offices and hotel space, but also would include a retail mall, condominiums, and parking garage on the lower levels, as well as possibly an observation deck at the top. The entire project consists of over 1,400,000 square feet (100,000 m2) of Class A office and hotel space, as well as a total building area of over 4,000,000 square feet (371,612 m2) including the large podium. One Bayfront Plaza is the first skyscraper over 1,000 feet (305 m) to be approved for construction in Miami. The building's primary advocate is real estate developer Tibor Hollo, who has won several awards for his 55 years as a developer in Miami, and is currently the president of Florida East Coast Realty.

The Brickell World Plaza, also known as 600 Brickell, and formerly known as the Brickell Financial Center, is an office skyscraper in Miami, Florida, United States in the downtown neighborhood and financial district of Brickell at 600 Brickell Avenue. The former Brickell Financial Center Phase I, the Brickell World Plaza is a 520-foot (160 m) skyscraper, one of the tallest buildings in Miami. 600 Brickell is located between the Sixth Street and Seventh Street Metromover stations.

550 South Tryon is a 786-foot (240 m) tall, 48-floor skyscraper in Charlotte, North Carolina.

River Point, previously known as 200 North Riverside Plaza, is a 52-story 730 ft. (213 m) tall skyscraper in Chicago, Illinois, located at 444 West Lake Street. The 52-story building has 1 million square feet (93,000 m2) of floor space. It sits on air rights above active railroad tracks and as well the subway portion of the CTA Blue Line, which affected the angle of some support columns, which in turn produced the parabolic arch in the base of the building.

Umpqua Bank Plaza is a 19-story office building in Downtown Portland, Oregon, United States. Faced with red brick, the structure is 263 feet (80 m) tall and has 265,000 square feet (24,600 m2) of space. Opened in 1975 at a cost of $16 million, the building was designed by Wolff, Zimmer, Gunsul, Frasca. Originally named the Benjamin Franklin Plaza after tenant Benj. Franklin Savings and Loan, the building was later renamed after current tenant Umpqua Holdings Corporation.

First & Main is a 17-story, 210.34 ft (64.11 m) office tower in downtown Portland, Oregon, at First and Main streets. The building was completed in 2010 at a cost of $100 million with Hoffman Construction Company as the general contractor for developer Shorenstein Properties.

Telus Sky, is a 60-storey, 222.3 m (729 ft) mixed-use skyscraper in downtown Calgary, Alberta, Canada. At completion in 2019, the structure building became the third-tallest building in Calgary behind Brookfield Place East and The Bow. As of July 2020, Telus Sky is the 18th tallest building in Canada, though several buildings in Toronto exceeding its height are under construction including The One.

4/C, also known as 4th & Columbia, is a proposed supertall skyscraper in Seattle, Washington, United States. If built, the 1,020-foot-tall (310 m), 91-story tower would be the tallest in Seattle, surpassing the neighboring Columbia Center, and the first supertall in the Pacific Northwest. The project has been under development by Miami-based Crescent Heights since 2015 and undergone several design changes and modifications under three architecture firms. As of 2023, 4/C is expected to have 1,090 residential units—apartments up to the 64th floor and condominiums from the 65th to 90th floor—along with several coworking and retail spaces. The latest version was designed by Skidmore, Owings & Merrill.

Qualtrics Tower, formerly known as 2+U and 2&U, is a high-rise office building in Downtown Seattle, Washington. The 500-foot-tall (150 m), 38-story tower is located at 2nd Avenue and University Street and was completed in 2020. The building has 725,000 square feet (67,400 m2) of leasable space, including retail and public spaces on the lower levels. The largest office tenant is Qualtrics, who also hold the naming rights to the building.

The Duke Energy Plaza is a 629 feet (192 m), 40 floor skyscraper in Uptown Charlotte, North Carolina. Upon its completion it will become the third largest building in Charlotte by leasable square feet and serve as the corporate headquarters of Duke Energy. It will house up to 4,400 Duke Energy employees and contractors. The entire building features 1,000,000 square feet (93,000 m2) of space, including 25,000 square feet (2,300 m2) of retail space, a 7 floor parking garage for 1,100 vehicles, and will be a LEED-Gold Certified Class AA office tower.





















