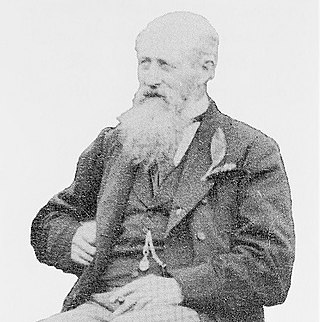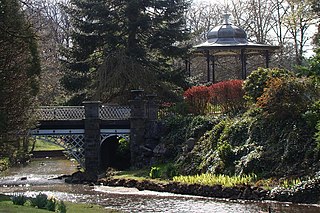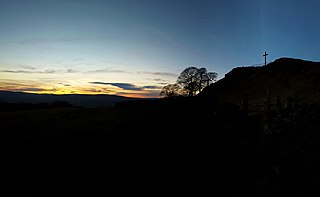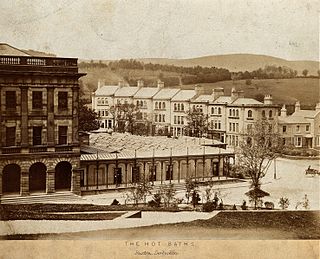
Buxton is a spa town in the Borough of High Peak, Derbyshire, in the East Midlands region of England. It is England's highest market town, sited at some 1,000 feet (300 m) above sea level. It lies close to Cheshire to the west and Staffordshire to the south, on the edge of the Peak District National Park. In 1974, the municipal borough merged with other nearby boroughs, including Glossop, to form the local government district and borough of High Peak.

Albert Square is a public square in the centre of Manchester, England. It is dominated by its largest building, the Grade I listed Manchester Town Hall, a Victorian Gothic building by Alfred Waterhouse. Other smaller buildings from the same period surround it, many of which are listed.

Robert Rippon Duke was an English architect and surveyor who designed various prominent Victorian buildings in Buxton, Derbyshire.

Solomon's Temple, also known as Grinlow Tower, is a Victorian folly on the summit of Grin Low hill, near the spa town of Buxton in the Derbyshire Peak District.

Henry Currey (1820–1900) was an English architect and surveyor.

Fairfield is a district of Buxton in the High Peak of Derbyshire. The historic medieval village of Fairfield was centred around a village green.

The Devonshire Dome building is a Grade II* listed 18th-century former stable block in Buxton, Derbyshire. It was built by John Carr of York and extended by architect Robert Rippon Duke, who added what was then the world's largest unsupported dome, with a diameter of 44.2 metres (145 ft). It is now the site of the Buxton Campus of the University of Derby.

Buxton Crescent is a Grade-I-listed building in the town of Buxton, Derbyshire, England. It owes much to the Royal Crescent in Bath, but has been described by the Royal Institution of British Architects as "more richly decorated and altogether more complex". It was designed by the architect John Carr of York, and built for the 5th Duke of Devonshire between 1780 and 1789. In 2020, following a multi-year restoration and redevelopment project supported by the National Heritage Memorial Fund and Derbyshire County Council, The Crescent was reopened as a 5-star spa hotel.
Arthur Edward Sewell (1872–1946) was an English architect, particularly known for the public houses he designed whilst working as the in-house architect for Truman's Brewery. His career peaked in the 1920s and 1930s, and at least five pubs that he designed in that period are now listed buildings with Historic England. In all, he designed around 50 pubs.

The Devonshire Royal Hospital was established as the Devonshire Hospital in 1859 in Buxton, Derbyshire by the Buxton Bath Charity for the treatment of the poor. The hospital was built in the converted stable block of The Crescent. The building is now known as the Devonshire Dome and it is the site of the Buxton Campus of the University of Derby.

Buxton Pavilion Gardens is a Victorian landscaped public park in the spa town of Buxton in Derbyshire. The River Wye flows through the gardens, which are a Grade II* listed public park of Special Historic Interest.

St John the Baptist Church is a Grade II* listed parish church in the Church of England in Buxton, Derbyshire.

The Slopes is a Grade-II-listed public park in Buxton, Derbyshire in England. The area was laid out by landscape architect Jeffry Wyatville in 1811 for William Cavendish, 6th Duke of Devonshire, as pleasure grounds for the guests of The Crescent hotel to promenade. The design of The Terrace was modified further by Sir Joseph Paxton in 1859.

Corbar Hill is a sandstone hill at the south end of Combs Moss, overlooking Buxton in Derbyshire, in the Peak District. The summit is 437 metres (1,434 ft) above sea level.

St Ann's Well is an ancient warm natural spring in Buxton, Derbyshire in England. The drinking well is located at the foot of The Slopes and opposite the Crescent hotel and the Old Hall Hotel.

Buxton Town Hall was opened in 1889 on the Market Place in Buxton, Derbyshire, England. It lies in the town's central Conservation Area overlooking The Slopes. It is a Grade-II-listed building.

The Palace Hotel was opened in 1868 in Buxton, Derbyshire, England. It holds a prominent position in the town's central Conservation Area overlooking the town. It is a Grade-II listed building.

The Buxton Baths using natural thermal spring water are in Buxton, Derbyshire, England. The baths date back to Roman times and were the basis for developing Buxton as a Georgian and Victorian spa town. The present buildings of the Thermal Baths and the Natural Mineral Baths were opened in the 1850s. They are positioned either side of the Buxton Crescent at the foot of The Slopes in the town's Central Conservation Area. They are both Grade II listed buildings designed by Henry Currey, architect for the 7th Duke of Devonshire.
William Radford Bryden was an English architect and surveyor who designed various prominent Victorian buildings in Buxton, Derbyshire.

Shadwell Court, Brettenham, Norfolk, England is a country house dating originally from the 18th century. Built for the Buxton baronets, the house was massively enlarged in two stages in the 19th century; in 1840-1842 by Edward Blore and then in 1856-1860 by Samuel Sanders Teulon. The house and grounds now form part of the Shadwell Nunnery Stud, owned by Hamdan bin Rashid Al Maktoum until his death in March 2021. Shadwell Court is a Grade I listed building. In 2019 the court was included in the Heritage at Risk Register due to concerns over the deterioration of its fabric.




















