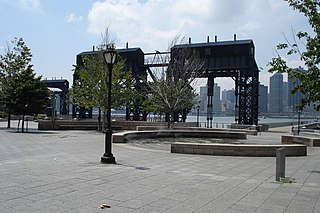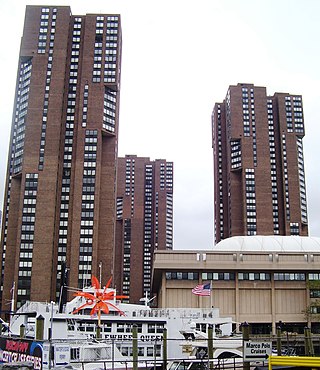Related Research Articles

Riverside Park is a scenic public park on the waterfront of the Upper West Side, Morningside Heights, and Hamilton Heights neighborhoods of the borough of Manhattan in New York City. The park measures 4 miles (6.4 km) long and 100 to 500 feet wide, running between the Hudson River and Henry Hudson Parkway to the west and the serpentine Riverside Drive to the east.

Riverside Drive is a scenic north–south boulevard in the New York City borough of Manhattan. The road runs on the west side of Upper Manhattan, generally paralleling the Hudson River and Riverside Park between 72nd Street and the vicinity of the George Washington Bridge at 181st Street. North of 96th Street, Riverside Drive is a wide divided roadway. At several locations, a serpentine service road diverges from the main road, providing access to the residential buildings. The avenue was opened in 1880, and several viaducts were completed over the subsequent decades to connect the various segments of Riverside Drive.

L'Enfant Plaza is a complex of four commercial buildings grouped around a large plaza in the Southwest section of Washington, D.C., United States. Immediately below the plaza and the buildings is La Promenade shopping mall.

Riverside South is an urban development project in the Lincoln Square neighborhood of the Upper West Side of Manhattan, New York City. It was originated by six civic associations – The Municipal Art Society, Natural Resources Defense Council, New Yorkers for Parks, Regional Plan Association, Riverside Park Fund, and Westpride – in partnership with real estate developer Donald Trump. The largely residential complex, located on the site of a former New York Central Railroad yard, includes Freedom Place and Riverside Center. The $3 billion project is on 57 acres (23 ha) of land along the Hudson River between 59th Street and 72nd Street.

Gantry Plaza State Park is a 12-acre (4.9 ha) state park on the East River in the Hunters Point section of Long Island City, in the New York City borough of Queens. The park is located in a former dockyard and manufacturing district, and includes remnants of facilities from the area's past. The most prominent feature of the park is a collection of gantries with car float transfer bridges, which in turn were served by barges that carried freight railcars between Queens and Manhattan.
Weiss/Manfredi is a multidisciplinary New York City-based design practice that combines landscape, architecture, infrastructure, and art. The firm's notable projects include the Seattle Art Museum's Olympic Sculpture Park, the Brooklyn Botanic Garden Visitor Center, the Tata Innovation Center at Cornell Tech, the Singh Center for Nanotechnology at the University of Pennsylvania, the Museum of the Earth, the Embassy of the United States, New Delhi, and Hunter's Point South Waterfront Park.

Waterside Plaza is a residential and business complex located on the East River in the Kips Bay section of Manhattan, New York City. It was formerly a Mitchell-Lama Housing Program-funded rental project.

SUNY Plaza, or the H. Carl McCall SUNY Building, formerly the Delaware & Hudson Railroad Company Building, is a public office building located at 353 Broadway at the intersection with State Street in downtown Albany, New York, United States. Locally the building is sometimes referred to as "The Castle" or "D&H Plaza"; prior to the construction of the nearby Empire State Plaza it was simply "The Plaza". The central tower of the building is thirteen stories high and is capped by an 8-foot-tall (2.4 m) working weathervane that is a replica of Henry Hudson's Half Moon.

Keller Fountain Park is a city park in downtown Portland, Oregon. Originally named Forecourt Fountain or Auditorium Forecourt, the 0.92-acre (0.37 ha) park opened in 1970 across Third Avenue from what was then Civic Auditorium. In 1978, the park was renamed after Ira C. Keller, head of the Portland Development Commission (PDC) from 1958 to 1972. Civic Auditorium was renamed as Keller Auditorium in 2000, but is named in honor of Ira's son, Richard B. Keller.

Hunter's Point South is a mixed-use development situated on approximately 30 acres of prime waterfront property in 30 acres (120,000 m2) in Long Island City, the westernmost neighborhood of the New York City borough of Queens. Up to 5,000 housing units, 60 percent of which will be affordable to middle class, are expected to be developed on the site. As of Spring 2017, the project had attracted $2 billion from private investors.
Zaha Hadid Architects is British architecture and design firm founded by Zaha Hadid (1950–2016), with its main office situated in Clerkenwell, London. After the death of "starchitect" Hadid, Patrik Schumacher became head of the firm, yet had to pay for use of the former business partners name at the time with a staff of 400, mostly free labour of interns sourced from teaching positions occupied by senior staff, with 36 projects across 21 countries.

The East River Greenway is an approximately 9.44-mile-long (15.19 km) foreshoreway for walking or cycling on the east side of the island of Manhattan on the East River. It is part of the Manhattan Waterfront Greenway. The largest portions are operated by the New York City Department of Parks and Recreation. It is separated from motor traffic, and many sections also separate pedestrians from cyclists. The greenway is parallel to the Franklin D. Roosevelt East River Drive for a majority of its length.

Soundview Park is a 205-acre (83 ha) park on Clason Point in the southern portion of the Bronx, New York City. The park is adjacent to the Clason Point, Hunts Point, and Soundview neighborhoods, situated where the Bronx River flows into the East River, roughly opposite Rikers Island and LaGuardia Airport. The park is bounded by the Bronx River Estuary/East River, Lafayette Avenue, Morrison Avenue, Story Avenue, Metcalf Avenue, O'Brien Avenue, and Bronx River Avenue.

Curtis Hixon Waterfront Park is an 8 acres (3.2 ha) public park located along the Hillsborough river in downtown Tampa, Florida that opened in its current configuration in 2010. It is adjacent to the Tampa Riverwalk, Florida Museum of Photographic Arts, Tampa Museum of Art, Glazer Children's Museum, and Rivergate Tower. The park overlooks the University of Tampa's Plant Hall, which is directly across the river. The park is in an area known as the Waterfront Arts District.

William Tecumseh Sherman, also known as the Sherman Memorial or Sherman Monument, is a sculpture group honoring William Tecumseh Sherman, created by Augustus Saint-Gaudens and located at Grand Army Plaza in Manhattan, New York. Cast in 1902 and dedicated on May 30, 1903, the gilded-bronze monument consists of an equestrian statue of Sherman and an accompanying statue, Victory, an allegorical female figure of the Greek goddess Nike. The statues are set on a Stony Creek granite pedestal designed by the architect Charles Follen McKim.

W Architecture & Landscape Architecture is an international architecture and landscape architecture firm based in Brooklyn, New York City. Founded in 1999 by Barbara E. Wilks, the firm is primarily known for its design of major waterfront reclamation projects and collaborative repurposing of public spaces. W Architecture has received substantial coverage in the media for the Edge Park in Williamsburg, Brooklyn; a redesign of the West Harlem waterfront; restoration of St. Patrick's Island in Calgary; and the recent Plaza 33 Madison Square Garden adjacency.

Queens West is a district and redevelopment project along the East River in Long Island City, Queens, New York City. The project, located on Hunter's Point south of the Anable Basin, is a joint project sponsored by the Port Authority of New York & New Jersey (PANYNJ) and the Empire State Development Corporation (ESD). The Queens West Development Corporation (QWDC), a subsidiary of ESD, was established in 1992 to facilitate implementation of the approved development plan.

The Pepsi-Cola sign is a neon sign at Gantry Plaza State Park in the Long Island City neighborhood of Queens in New York City. The sign, visible from Manhattan and the East River, was built in 1940 and originally installed atop PepsiCo 's bottling factory nearby. It is composed of a 50-foot (15 m) depiction of a Pepsi bottle, as well as lettering that reflected PepsiCo's logo when the sign was commissioned.

Manhattan Place is a 35-story apartment building at 630 First Avenue in the Murray Hill neighborhood of Manhattan in New York City. Opened in 1984, it was one of the city's first high-rise condominiums and the first project in the city for which Costas Kondylis received credit as the design architect.

Chelsea Waterside Park, formerly Thomas F. Smith Park, is a public park located at West 23rd Street between 11th and 12th Avenues along the West Side Highway in Chelsea, Manhattan, New York City. It was originally operated by the government of New York City under the New York City Department of Parks and Recreation. As of 2023 it is part of the Chelsea section of Hudson River Park and managed by the Hudson River Park Trust.
References
- ↑ "The ASLA Design Medal". American Society of Landscape Architects. Retrieved 2 September 2024.
- ↑ "Thomas Balsley Bio". Thomas Balsley Associates. Archived from the original on 16 July 2011. Retrieved 30 January 2012.
- ↑ Dunlap, David W. (16 July 2000). "Breathing Life Into City's Barren Plazas". The New York Times. Retrieved 30 January 2012.
- ↑ Muschamp, Herbert (13 December 1998). "ART / ARCHITECTURE; Where Iron Gives Way to Beauty and Games". The New York Times. Retrieved 7 February 2012.
- ↑ "Riverside Park South". Architizer. 8 June 2010. Retrieved 7 February 2012.
- ↑ Gerfen, Katie (17 December 2013). "Hunter's Point South Waterfront Park". Architect Magazine. Retrieved 12 May 2023.
- ↑ "Hunter's Point South Waterfront Park by Thomas Balsley Associates & WEISS/MANFREDI". Landezine. 14 January 2014. Archived from the original on 15 January 2014.
- ↑ Brake, Alan G. (11 September 2013). "Crit> Hunter's Point South Park". Architects Newspaper. Archived from the original on 14 December 2013.
- ↑ "Gantry Plaza State Park". Architizer. 8 June 2010. Retrieved 7 February 2012.
- ↑ "SUNY Albany Main Entry Plaza". Architizer. 11 June 2010. Retrieved 7 February 2012.
- ↑ "Library Green". Architizer. 22 June 2010. Retrieved 7 February 2012.
- ↑ "West Shore Park". Architizer. 11 June 2010. Retrieved 7 February 2012.
- ↑ "Curtis Hixon Park". Architizer. 11 June 2010. Retrieved 7 February 2012.
- ↑ "Skyline Park". Architizer. 21 June 2010. Retrieved 7 February 2012.
- ↑ "Gate City". Architizer. 9 June 2010. Retrieved 7 February 2012.
- ↑ "Kasumigaseki Plaza". Architizer. 10 June 2010. Retrieved 7 February 2012.
- ↑ "Main Street Garden Park". Architizer. 11 June 2010. Retrieved 7 February 2012.
- ↑ "Pacific Design Center". Architizer. 21 June 2010. Retrieved 7 February 2012.
- ↑ "Beaumont Quarter". Architizer. 21 June 2010. Retrieved 7 February 2012.