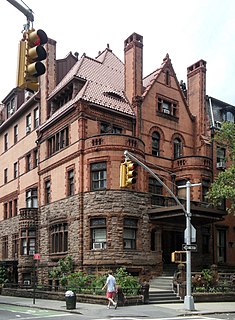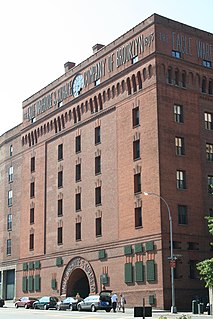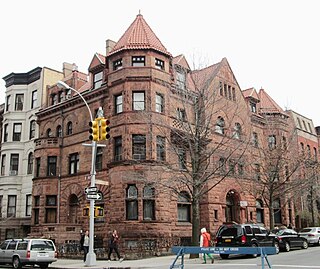
The Williamsburgh Savings Bank Tower, also known as One Hanson Place, is a skyscraper in the Fort Greene neighborhood of Brooklyn in New York City. Located at the northeast corner of Ashland Place and Hanson Place near Downtown Brooklyn, the tower is one of Brooklyn's architectural icons. The tower was designed by Halsey, McCormack and Helmer and constructed from 1927 to 1929 as the new headquarters for the Williamsburgh Savings Bank. Prior to 2009, One Hanson Place was the tallest building in Brooklyn at 41 stories and 512 feet (156 m) tall.

41 Park Row, also 147 Nassau Street and formerly the New York Times Building, is an office building in the Financial District of Manhattan in New York City, across from City Hall and the Civic Center. It occupies a plot abutting Nassau Street to the east, Spruce Street to the north, and Park Row to the west. The building, originally the headquarters of The New York Times, is the oldest surviving structure of the former "Newspaper Row" and has been owned by Pace University since 1951.

Industry City is a historic intermodal shipping, warehousing, and manufacturing complex on the Upper New York Bay waterfront in the Sunset Park neighborhood of Brooklyn, New York City. The northern portion, commonly called "Industry City" on its own, hosts commercial light manufacturing tenants across 6,000,000 square feet (560,000 m2) of space between 32nd and 41st Streets, and is operated by a private consortium. The southern portion, known as "Bush Terminal", is located between 40th and 51st Streets and is operated by the New York City Economic Development Corporation (NYCEDC) as a garment manufacturing complex.
Frank Freeman was a Canadian-American architect based in Brooklyn, New York. A leading exponent of the Richardsonian Romanesque architectural style who later adopted Neoclassicism, Freeman has been called "Brooklyn's greatest architect". Many details of his life and work are however still unknown, and Freeman himself has received little recognition outside academia. Many of his works have been demolished or otherwise destroyed, but most of those that remain have received New York City landmark status, either independently or as part of larger historic districts.

The Brooklyn Navy Yard is a shipyard and industrial complex located in northwest Brooklyn in New York City, New York. The Navy Yard is located on the East River in Wallabout Bay, a semicircular bend of the river across from Corlears Hook in Manhattan. It is bounded by Navy Street to the west, Flushing Avenue to the south, Kent Avenue to the east, and the East River on the north. The site, which covers 225.15 acres (91.11 ha), is listed on the National Register of Historic Places.

The Bushwick Democratic Club House was a building located in Bushwick, Brooklyn, New York City. The building, designed by Brooklyn-based architect Frank Freeman in his signature Richardsonian Romanesque style, was completed in 1892, and designated a New York City Landmark in the 1970s. It was later destroyed by fire.

The Germania Club House was a building located in Boerum Hill, Brooklyn, New York. Designed by Frank Freeman and completed in 1890, it was considered one of Brooklyn's finest examples of Romanesque Revival architecture. It was demolished in the 1920s to make way for a subway.

The Brooklyn Union Gas Company Headquarters, also known as 180 Remsen Street, and since 1962 the St. Francis College Arts Building, is a historic building in Brooklyn Heights, Brooklyn, New York City. Designed by Brooklyn architect Frank Freeman and completed in 1914, it was designated a New York City landmark in 2011.

The Crescent Athletic Club House is a building at 129 Pierrepont Street at the corner of Clinton Street in Brooklyn Heights, Brooklyn, New York City. Designed by prominent Brooklyn-based architect Frank Freeman and completed in 1906, the building is known today as the Bosworth Building of Saint Ann's School.

The Hotel Margaret was a building in Brooklyn Heights, Brooklyn, New York. Designed by Frank Freeman and completed in 1889, the hotel was the locality's first skyscraper and for many years remained its tallest building. It was destroyed by fire during renovations. It seems that a person who was using taping compound left a heater on and forgot to turn it off which started the fire that destroyed the hotel in 1980.

The Herman Behr Mansion is a building located at 82 Pierrepont Street at the corner of Henry Street in Brooklyn Heights, Brooklyn, New York City. Constructed in 1888–89 to a design of Brooklyn architect Frank Freeman, it has been described as "the city's finest Romanesque Revival house".

The Eagle Warehouse & Storage Company, commonly referred to as the Eagle Warehouse, is a building located in Dumbo and Brooklyn Heights, Brooklyn, New York. Designed by Brooklyn architect Frank Freeman and completed in 1894, it had a number of uses before being converted into apartments in 1980. Described as a "masterpiece", the building was designated a New York City landmark in 1977. It is a contributing building in the Fulton Ferry District, listed on the National Register of Historic Places in 1974.

The Brooklyn Savings Bank was a building in Brooklyn Heights, Brooklyn, New York, designed by prominent Brooklyn architect Frank Freeman. Completed in 1894, it was considered one of Freeman's finest works, but in spite of its widely recognized architectural significance, the building was demolished in 1964, shortly before the designation of the neighborhood as a historic district.

The Old Brooklyn Fire Headquarters is a historic building located at 365-67 Jay Street near Willoughby Street in Downtown Brooklyn, New York City. Designed by Frank Freeman in the Richardsonian Romanesque Revival style and built in 1892 for the Brooklyn Fire Department, it was used as a fire station until the 1970s, after which it was converted into residential apartments. The building, described as "one of New York's best and most striking architectural compositions", was made a New York City landmark in 1966, and listed on the National Register of Historic Places in 1972.

The Pershing Square Building, also known as 125 Park Avenue or 100 East 42nd Street, is a 25-story office building in Midtown Manhattan in New York City. It is located on the eastern side of Park Avenue between 41st and 42nd streets, across from Grand Central Terminal to the north and adjacent to 110 East 42nd Street to the east.

The 23rd Regiment Armory, also known as the Bedford Atlantic Armory, the Marcy Avenue Armory, and the Williamsburg Armory, is a historic National Guard armory building located at 1322 Bedford Avenue between Atlantic Avenue and Pacific Street in the Crown Heights neighborhood of Brooklyn, New York City, United States. The building is a brick and stone castle-like structure designed to be reminiscent of medieval military structures in Europe. It was built in 1891–95 and was designed in the Romanesque Revival style by Fowler & Hough, local Brooklyn architects, and Isaac Perry, the New York state government's architect.

The 14th Regiment Armory, also known as the Eighth Avenue Armory and the Park Slope Armory, is a historic National Guard armory building located on Eighth Avenue between 14th and 15th Streets in the South Slope neighborhood of Brooklyn, New York City, United States. The building is a brick and stone castle-like structure, and designed to be reminiscent of medieval military structures in Europe. It was built in 1891–95 and was designed in the Late Victorian style by William A. Mundell.

115–119 Eighth Avenue, also known as the Adams House, is a historic house at Eighth Avenue and Carroll Street in Park Slope, Brooklyn, New York City. It was built in 1888 as a double house, and was commissioned by Thomas Adams Jr., who invented the Adams Chiclets automatic vending machine. It was designed by noted architect C. P. H. Gilbert in the Richardsonian Romanesque style, and is considered to be one of the best examples of that style extant in New York City, "worthy of H. H. Richardson." The house is built of sandstone, terra cotta and brick on a brownstone base, and was the first house in the neighborhood with an elevator. It has now been converted into apartments.

The 13th Regiment Armory is a historic armory designed by architects Rudolph L. Daus and Fay Kellogg and built in 1892–1894. It is located at 357 Marcus Garvey Boulevard between Putnam and Jefferson Avenues in Bedford-Stuyvesant, Brooklyn, New York City. Daus had previously designed the Lincoln Club on Putnam Avenue in 1889.

The Brooklyn Fire Department (BFD) was a professional fire department that provided fire protection and rescue services to the city of Brooklyn, New York, within modern-day New York City, from 1869 to 1898. The Brooklyn Fire Department, a paid firefighting force, replaced a 3,000-person volunteer fire department that was poorly equipped to serve Brooklyn's growing population.




















