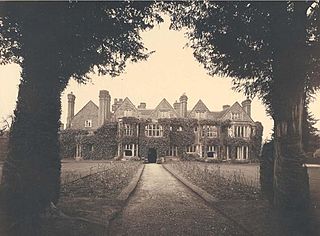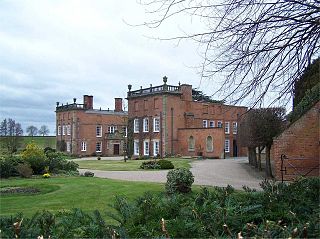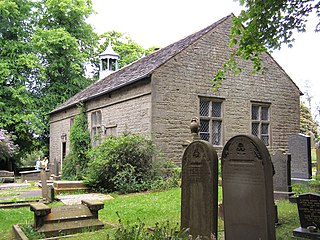
Ilam is a village in the Staffordshire Peak District of England, lying on the River Manifold. The population of the civil parish as taken at the 2011 census was 402.

Beeston Castle is a former Royal castle in Beeston, Cheshire, England, perched on a rocky sandstone crag 350 feet (107 m) above the Cheshire Plain. It was built in the 1220s by Ranulf de Blondeville, 6th Earl of Chester (1170–1232), on his return from the Crusades. In 1237, Henry III took over the ownership of Beeston, and it was kept in good repair until the 16th century, when it was considered to be of no further military use, although it was pressed into service again in 1643, during the English Civil War. The castle was slighted in 1646, in accordance with Cromwell's destruction order, to prevent its further use as a bastion. During the 18th century, parts of the site were used as a quarry.

Whittington is a village and civil parish which lies approximately 3 miles south east of Lichfield, in the Lichfield district of Staffordshire, England. According to the 2001 census it had a population of 2,591, increasing to 2,603 at the 2011 Census. The parish council is a joint one with Fisherwick. The Coventry Canal borders the village to the north and east.
Samuel Wyatt was an English architect and engineer. A member of the Wyatt family, which included several notable 18th- and 19th-century English architects, his work was primarily in a neoclassical style.

St Oswald's Church is a Church of England parish church located in Ashbourne, in the county of Derbyshire, England.

Tatton Hall is a country house in Tatton Park near Knutsford, Cheshire, England. It is designated as a Grade I listed building and is open to the public.
This is a list of the sheriffs and high sheriffs of Staffordshire.
Knypersley Hall is an 18th-century Georgian style country mansion at Biddulph, Staffordshire, England. It is protected as a Grade II* listed building. After falling into a state of disrepair it was partially subdivided into residential apartments, although the hall was not wholly restored at this point and was falling into further disrepair. However, the current owner has restored, repaired and divided into three separate residential dwellings – Knypersley Hall, East View and West View which complement the remainder of the original buildings which were part of the original Hall Estate.

Whittington Old Hall is a 16th-century mansion house at Whittington, Staffordshire, England, which has been subdivided into separate residential apartments. It is a Grade II* listed building.

Dunston is a small village in England lying on the west side of the A449 trunk road about 3 miles (4.8 km) south of Stafford, close to Junction 13 of the M6 motorway. The population of the village at the 2011 census was 281. It lies at roughly 300 feet above sea level.

Longford Hall is a 16th-century country house at Longford in the Dales district of Derbyshire, England. It is a Grade II* listed building.

Parwich Hall is a privately owned 18th-century mansion house at Parwich, near Ashbourne, Derbyshire Dales. It is a Grade II* listed building.

Wootton Lodge is a privately owned 17th-century country house situated at Wootton near Ellastone, Staffordshire, England. It is a Grade I listed building.

Rivington Unitarian Chapel is an active place of Unitarian worship in Rivington, Lancashire, England. It was founded in 1703, although its congregation dates to 1667. It is designated as a Grade II* listed building with some restoration in 1990, and hs ongoing preservation.

140–142 Hospital Street, sometimes known as Hospital House, is a substantial townhouse in Nantwich, Cheshire, England, located on the south side of Hospital Street. The building is listed at grade II. It was built in the late 16th century by John Crewe, a tanner, whose sons Randolph and Thomas both served as the Speaker of the House of Commons. The original timber-framed, close-studded façade has been concealed by alterations during the late 17th century; these include the addition of small-paned casement windows, some of which contain old heraldic stained glass. The building was further altered and extended in the 18th century, with the addition of two Gothic-style entrances. Later occupants include the architect, Thomas Bower, and the building remains in residential use.

Thomas Cromwell, 1st Earl of Ardglass, 11 June 1594 to 20 November 1653, was an English nobleman, son of Edward Cromwell, 3rd Baron Cromwell and his second wife Frances Rugge.

Middlewich Manor is a former manor house in Middlewich, Cheshire, England. It was originally constructed in brick in about 1800, and it was encased in ashlar in about 1840, when the porch was also built The bay windows were added in the 1870s. As of 2011, it is a residential care home. The house is constructed in yellow ashlar and is in two storeys. On its entrance front is a porch supported by four fluted Ionic columns. Along the top of the porch is a frieze and a cornice. On each side of the porch are two-storey canted bay windows. Between the stories is a band of Greek keys. A parapet runs along the top of the house, behind which is a low-pitched roof. On the garden front there are sash windows and a canted two-storey bay window to the right, and a wing with a stone oriel window and a pyramidal slated roof to the left. There is more decoration with bands of Greek keys on this front. The house is recorded in the National Heritage List for England as a designated Grade II listed building.

Ellenborough Park Hotel is a country house hotel in Southam, about 2+1⁄2 miles (4.0 km) northeast of the centre of Cheltenham, Gloucestershire, England. It is a Grade II* listed building.

Nappa Hall is a fortified manor house in Wensleydale, North Yorkshire, England, described by English Heritage as "probably the finest and least-spoilt fortified manor house in the north of England". It stands 1-mile (1.6 km) east of Askrigg, overlooking pastures leading down to the River Ure. A single-storey central hall sits between two towers, a four-storey western tower and a two-storey eastern tower. The four-storey tower has a turret, lit by slit vents, for a spiral staircase that climbs to crenellated parapets. The taller tower retains its original windows, but sash windows were inserted in the 18th century in the lower two-storey block which housed the kitchen and service rooms, at the opposite end of the hall. In the 17th century, an extra wing was added. The battlements are served by a single stair consisting of 70 stone steps.

Cromwell House is a Grade I listed building built in 1638 in Highgate Village, now a suburb of London. It is currently owned by the Republic of Ghana and used as its visa section.



















