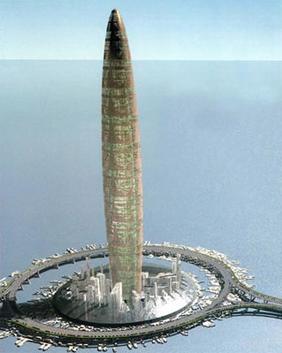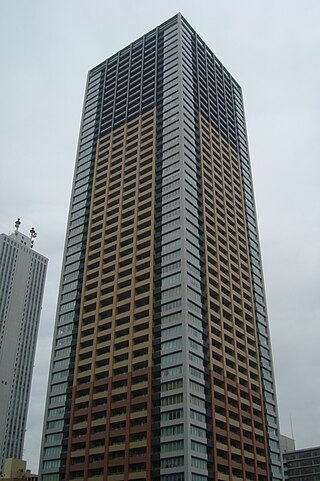
Park Tower is a skyscraper located at 800 North Michigan Avenue in Chicago, Illinois. Completed in 2000 and standing at 844 feet (257 m) tall with 70 floors — 67 floors for practical use, it is the twelfth-tallest building in Chicago, the 43rd-tallest building in the United States, and the 83rd-tallest in the world by architectural detail. It is one of the world's tallest buildings to be clad with architectural precast concrete. It is one of the tallest non-steel framed structures in the world—it is a cast-in-place concrete framed structure. This building was originally intended to be 650 ft (200 m) tall. But later, the ceiling heights were increased allowing it to reach 844 ft (257 m).

The Bionic Tower was an imagined vertical city, designed for human habitation by Spanish architects Eloy Celaya, María Rosa Cervera and Javier Gómez. It would have a main tower 1,228 metres (4,029 ft) high, with 300 stories housing approximately 100,000 people. The purpose of the Bionic Tower was to utilize bionics to address the issue of the world's rising population in an eco-friendly manner.

Mercury City Tower is a supertall skyscraper located on plot 14 in the Moscow International Business Center (MIBC), in Moscow, Russia. Occupying a total area of 173,960 square metres (1,872,500 sq ft), the mixed-use building houses offices, apartments, a fitness center, and retail stores.
Torre Fundadores was a planned project for a construction of the tallest skyscraper in Monterrey, Mexico. Even though the location and height of the tower were already planned and drafted, the project was never implemented.

Torre Altus is one of the tallest skyscrapers in Mexico City, Mexico. It is a residential condominium tower located on Paseo de los Laureles y Alcanfores in the Bosques de las Lomas district of the Miguel Hidalgo borough in the city. Bosques de las Lomas is one of the more exclusive residential and commercial districts in Latin America.
The Encinal Tower was a skyscraper proposed for construction in Downtown Oakland, California. The mixed-use tower was planned to rise 715 feet (218 m) and contain 56 floors for office and residential use. The project design consisted of a glass and X-bracing-covered cylindrical building with one side that resembles a roll of fabric unraveling. If built, the skyscraper would have been the tallest building in Oakland and third-tallest in the Bay Area after 555 California Street and the Transamerica Pyramid, both located in San Francisco. The project had undergone several design and name changes since it was first proposed in 2006. The proposal was withdrawn in 2010, and in 2012 the property sold to a developer who plans a much smaller tower.

The City of Capitals is a mixed-use complex composed of two skyscrapers and an office building located on plot 9 in the Moscow International Business Center in Moscow, Russia with a total area of 288,680 square metres (3,107,300 sq ft). The two skyscrapers are named after the two historical capitals of Russia: Moscow and Saint Petersburg. Construction of the complex began in 2005, with the office building completed in 2008 and the two skyscrapers completed in 2009.

The Guangzhou Chow Tai Fook Finance Centre, also called East Tower, it is a 530-metre (1,739 ft) tall mixed-use skyscraper in Guangzhou, Guangdong, which was completed in October 2016. It is the tallest completed building in Guangzhou, the third-tallest in China, and the eighth-tallest in the world. The Guangzhou CTF Finance Centre has a total of 111 above ground and five below ground floors and houses a shopping mall, offices, apartments, and a hotel. The skyscraper has a gross floor area of 507,681.0 m2 (5,464,633 sq ft), of which a little over 20% is not part of the skyscraper itself, but of the podium connected to it.

OKO is a complex of two skyscrapers located on plot 16 in the Moscow International Business Center (MIBC) in Moscow, Russia. Occupying a total area of about 250,000 square metres (2,700,000 sq ft), the mixed-use complex houses apartments, office space, a 5-star hotel, and other commodities.

West Side Place is a completed A$2.4 billion complex of four buildings, located on 250 Spencer Street, Melbourne.

The Owl Tower (アウルタワー) is a residential building in the Toshima special ward of Tokyo, Japan. Completed in January 2011, it stands at 189.2 m (621 ft) tall, with the top floor located at 182.8 m (600 ft). It is the 38th tallest building in Tokyo and the 55th tallest building in Japan.

Torres Obispado is a mixed-use skyscraper complex in Monterrey, Mexico, which consists of a 305.3 m mixed-use supertall skyscraper called T.Op Torre 1 and a 156 m residential skyscraper called T.Op Torre 2. Upon completion, T.Op Torre 1 became the tallest skyscraper in Mexico, in Latin America, the 25th tallest skyscraper in North America, and the tallest in North America outside of the United States. The building will be the tallest in Latin America until the completion of the newest Senna Tower in the city of Balneário Camboriú in Brazil with 509 m (1,670 ft) tall.
Torre Rise is a under construction mixed-use supertall skyscraper in Monterrey, Mexico. With a height of 475 metres (1,558 ft) it aims to become one of the tallest buildings in the Americas upon completion.

The Metropolitan Center is a mixed-use skyscraper building complex located in the Valle Oriente district of the San Pedro Garza García municipality of Monterrey, Mexico. Overally built between 2012 and 2020, the complex consists of three towers, with the tallest one standing at 233 m (764 ft) tall with 56 floors, which is the current 7th tallest building in Mexico and the 3rd tallest in Monterrey.

Pabellón M also known as the InverCap Tower is a mixed-use skyscraper in Monterrey, Mexico. Built between 2010 and 2015, the tower stands at 207.6 m (681 ft) tall with 47 floors and is the current 10th tallest building in Mexico. It was the tallest building in Monterrey between 2015 and 2017.

Torre Nvbola is a mixed-use skyscraper on hold in the San Andrés Cholula district of Puebla, Mexico. Started in 2013 and originally scheduled for completion in 2016, the tower was topped out in 2022 and stands at 198 m (650 ft) tall with 40 floors.

The Liu Residence East Tower is a residential skyscraper located in the Valle Oriente district of the San Pedro Garza García municipality of Monterrey, Mexico. Built between 2010 and 2013, the tower stands at 172 m (564 ft) tall with 39 floors, and is the current 27th tallest building in Mexico and the 8th tallest in Monterrey. The tower is part of the VAO complex alongside Torre KOI.















