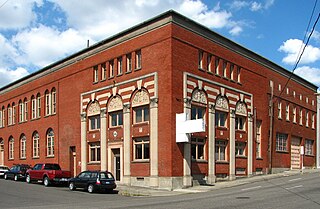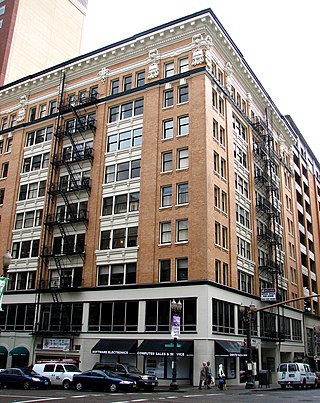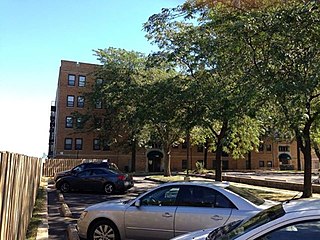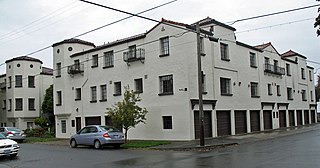
Frederick William Anhalt was a builder and contractor who constructed many distinguished rental apartment buildings in Seattle, Washington in the 1920s and early 1930s. In 1993, the Seattle Chapter of the American Institute of Architects (AIA) awarded Anhalt an honorary membership in recognition of excellence in residential design. In 2001, The Seattle Times listed Anhalt as one of the 150 most influential people in Seattle History His buildings have been referred to as "Castles in Seattle."

The Lancaster and Waumbek Apartments were small apartment buildings respectively located at 227-29 and 237-39 East Palmer Avenue in Detroit, Michigan. The apartments were listed on the National Register of Historic Places in 1997. They were demolished in November 2005.

The Admiral Apartments, originally the Wheeldon Apartments and also known as the Admiral Hotel Apartments, is a five-story brick Tudor Revival apartment building in downtown Portland, Oregon, United States, that was built in 1909. It has been on the National Register of Historic Places since 1990.

Emil Schacht was an architect in Portland, Oregon. Schacht's work was prolific from the 1890s until World War I and he produced commercial buildings including factories and warehouses as well as residential projects, hotels and theatres. He is known for his craftsman architecture style homes and was a founding member of the 1902 Portland Association of architects.

The Belnord is a condominium building at 225 West 86th Street on the Upper West Side of Manhattan in New York City. The 13-story structure was designed by Hiss and Weekes in the Italian Renaissance Revival style and occupies the full block between Broadway, Amsterdam Avenue, and 86th and 87th Streets. It was built between 1908 and 1909 by a syndicate of investors as a rental apartment building. The Belnord is a New York City designated landmark and is listed on the National Register of Historic Places.

The former Mizpah Presbyterian Church is a building in southeast Portland, Oregon.

The Yale Union Laundry Building, also known as the Yale Laundry Building, the City Linen Supply Co. Building, Perfect Fit Manufacturing and simply Yale Union (YU), in southeast Portland, Oregon, is a two-story commercial structure listed on the National Register of Historic Places. Built largely of brick in 1908, and embellished with Italian Revival and Egyptian Revival decorations, it was added to the register in 2007. Two-story additions in 1927 and 1929 changed the original building into an L-shaped structure that shares a party wall with a building to the east.

The Oriental Apartments in southeast Portland in the U.S. state of Oregon is a two-story multi-family dwelling listed on the National Register of Historic Places. Built in the Tudor Revival style in 1926, it was added to the register in 1992.

Carl L. Linde was an American architect based in the Pacific Northwest of the United States, particularly in Portland, Oregon. Several of his works are listed on the National Register of Historic Places.

The Andridge Apartments is a historic apartment building located at the intersection of Ridge Avenue and Church Street in Evanston, Illinois. The building was built in 1923 and designed by Robert C. Ostergren. The S-shaped building has two courtyards, a front courtyard facing Ridge Avenue and a rear courtyard for units on Church Street. The building was designed in the Tudor Revival style and features regularly spaced bays with gables, limestone trim, and Tudor arches around its entrances. On March 15, 1984, the building was added to the National Register of Historic Places.

The Alphabet Historic District, is a historic district in the Northwest District of Portland, Oregon which was listed on the National Register of Historic Places in 2000. It is 156.9 acres (63.5 ha) in area and includes 478 contributing buildings. It is roughly bounded by NW Lovejoy St., NW Marshall St., NW 17th Ave., W. Burnside St., and NW 24th Ave.

The Portland Sanitarium Nurses' Quarters, located at 6012 Southeast Yamhill Street in southeast Portland, Oregon, are listed on the National Register of Historic Places. The back portion of the building was built in 1928 and is a neoclassical brick style; the 4-story front portion was built in 1946 in an International style. It was designed by Claussen and Claussen

The Lake-Side Terrace Apartments is a historic apartment building at 7425-7427 South Shore Drive in the South Shore neighborhood of Chicago, Illinois. Built in 1922–23, the building is an example of a courtyard apartment, a popular apartment style in early 20th century Chicago. As the building adjoins Lake Michigan, its courtyard opens toward the lake; the courtyard is also elevated to enhance its lake view. Chicago architect Eric Edwin Hall designed the Tudor Revival building. The four-story brick building features limestone entrance and window surrounds, Tudor arched entrances to the courtyard, and a battlement along the roof.

Oak Ridge Apartments is a historic apartment building at 1615-1625 Ridge Avenue in Evanston, Illinois. The three-story brick building was built in 1914. Architect Andrew Sandegren, who also designed several Chicago apartment buildings, designed the building in the Tudor Revival style; Sandegren would go on to live in the building. The building features projecting entrance bays, an open central courtyard, and a crenellated roofline with projecting gables. Each apartment included amenities meant to cater to upper-class residents, such as servants' quarters, sunrooms, and brick fireplaces.

The Buildings at 815–817 Brummel and 819–821 Brummel are two historic apartment buildings in Evanston, Illinois. Built in 1928 and 1927 respectively, the two three-story buildings have identical, mirrored Tudor Revival designs. Despite being identical, the buildings were designed by two different architects; 815–817 was designed by E.L. Kline, while 819–821 was designed by Kocher & Larson. Each building features a brick exterior with limestone detailing, Tudor arched entrances, double gables with a diamond pattern facing the street, and crenellation and a small tower on the courtyard-facing side. The two buildings encircle a shared open courtyard, causing them to resemble a single U-shaped courtyard apartment building; while such courtyard apartments are common in Evanston, the buildings are the only multi-building example of the design.
The Haseltine Building is a historic property in Portland, Oregon near the Willamette River and on the edge of the city's Central Business district. Located at the intersection of Southwest 2nd Avenue and Ash Street, the building was designed by architects McGraw & Martin, and built in 1893. It was originally used by J.E. Haseltine & Co., a family owned and operated company that sold hardware, supplies and equipment from 1883- 1961. The building underwent a significant renovation in 2020. Today, it is primarily an office building home to a variety of tenants who appreciate its rich history and irreplaceable visual elements, such as the red brick, and giant old-growth timber beams and columns.

The Elmwood-The Oaks-The Birches, also known as the Grand Trees Apartments, are three historic buildings located in Des Moines, Iowa, United States. The local architectural firm of Vorse, Kraetsch & Kraetsch designed three-story brick structures that were built in 1923. The buildings, which together contain 93 units, are connected by courtyards and stone archways. Above the main entrances are imprints of the trees' leaves - elm, oak, and birch - in the stonework. Parking lots for the apartments are located behind the buildings. A $16.9 million historic renovation was begun in 2021 and will include adding elevators, which the buildings did not have. The buildings were listed on the National Register of Historic Places in 2021.

The Salerno Apartments are a historic apartment building in Portland, Oregon, United States. Built in 1929–1930 in the Mediterranean Revival style, its courtyard evokes "a quiet street in an old Mediterranean town". Architect Carl L. Linde experimented with garden court-type apartments in the nearby 1929 Sorrento Apartments, and perfected the form in the Salerno building.

Bishopcroft is a historic house located in the Southwest Hills neighborhood of Portland, in the US state of Oregon. It is listed on the National Register of Historic Places. The house was built in 1911 for the Episcopal Diocese of Oregon as a residence and headquarters. Designed by David C. Lewis, the Tudor Revival home once contained a private chapel, a ballroom, and a wine cellar.























