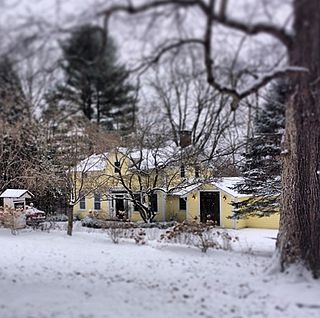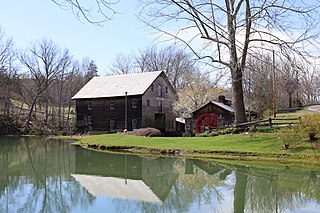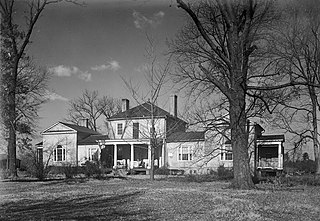The Captain David Pugh House is a historic 19th-century Federal-style residence on the Cacapon River in the unincorporated community of Hooks Mills in Hampshire County, West Virginia, United States. It is also known by its current farm name, Riversdell. It is a 2+1⁄2-story frame dwelling built in 1835. It sits on a stone foundation and has a 2+1⁄2-story addition built in 1910. The front facade features a centered porch with shed roof supported by two Tuscan order columns. The rear has a two-story, full-width porch recessed under the gable roof. Also on the property are a contributing spring house, shed, outhouse, and stone wall.

The Cedarock Historical Farm, located at Cedarock Park in Alamance County, North Carolina, provides an example of life on a farm in North Carolina during the 19th Century. Populated with farm animals, antique and replica farm equipment, and a farmhouse, the Historical Farm provides a fun, education stop while visiting Cedarock Park.

Advance Mills, also known as Fray's Mill, is an unincorporated community in Albemarle County, Virginia.

George Washington's Gristmill was part of the original Mount Vernon plantation, constructed during the lifetime of the United States' first president. The original structure was destroyed about 1850. The Commonwealth of Virginia and the Mount Vernon Ladies’ Association have reconstructed the gristmill and the adjacent distillery. The reconstructed buildings are located at their original site three miles (4.8 km) west of the Mount Vernon mansion near Woodlawn Plantation in the Mont Vernon area of Fairfax County. Because the reconstructed buildings embody the distinctive characteristics of late eighteenth century methods of production and are of importance to the history of Virginia, the site is listed on the National Register of Historic Places despite the fact that the buildings are not original.

Bruyn Estate at Red Mills Farm or "Miller's House at Red Mills Farm" is a historic estate and farm located in Shawangunk in Ulster County, New York. Situated on just under 25 acres, Bruyn Estate has two residential dwellings totaling eight bedrooms. One 1835 Greek Revival farmhouse (3BR) on the National Register, and one newly built Log Home made from salvaged, antique 1850s barns, surrounded by landscaped lawns and outdoor event spaces. It is on the east side of the Shawangunk Kill at the Ulster/Orange Counties line. Wallkill Avenue is north of the building with the Shawangunk Kill east of it.

The Jonesborough Historic District is a historic district in Jonesborough, Tennessee, that was listed on the National Register of Historic Places as Jonesboro Historic District in 1969.

Mirador is a historic home located near Greenwood, Albemarle County, Virginia. It was built in 1842 for James M. Bowen (1793–1880), and is a two-story, brick structure on a raised basement in the Federal style. It has a deck-on-hip roof capped by a Chinese Chippendale railing. The front facade features a portico with paired Tuscan order columns. The house was renovated in the 1920s by noted New York architect William Adams Delano (1874–1960), who transformed the house into a Georgian Revival mansion.

Newcomer Mansion is a historic home located near Martinsburg, Berkeley County, West Virginia. It was built about 1820 and consists of a 2+1⁄2-story, three-bay, Federal-style brick house with a two-story, two bay by one bay log house appended. The main section measures 33 feet by 36 feet. Also on the property is a contributing garage (1940). It was built by Jacob Newcomer, a son of Christian Newcomer (1749–1830), one of the founders of the Church of the United Brethren in Christ denomination.

Jones Mill Run Historic District is a national historic district located near Martinsburg, Berkeley County, West Virginia. It encompasses one contributing building, one contributing site, and two contributing structures. They are the Thomas Swearingen House ; site of the mill, including the stone foundation and head and tail races; and the double stone bridge.

Adaland is a historic house located at Berryburg, Barbour County, West Virginia.

Cook's Mill, also known as The Old Mill and The Greenville Mill, is a historic grist mill and sawmill and national historic district located near Greenville, Monroe County, West Virginia, United States. The district includes one contributing buildings and two contributing structures. The main mill building was built in 1857 on the original stone foundation and site of an earlier mill built in approximately 1796. It is a 2+1⁄2-story, plus basement, hand-hewn post-and-beam building, with massive timbers pegged at their mortise and tenon joints. The district also includes the dam, mill pond, tail race and stream.
Mason–Drennen House, also known as the Martin Bibb Mason House, Drennen-Mason House, and Drennen Spring, is a historic home located near Drennen, Nicholas County, West Virginia. The main portion of the house was built about 1818 and 1835, and the rear wing was added about 1910. It is a two-story, side gable with a rear gable, two-story wing of log and frame construction. It features a full-length, two-story porch on the front of the house. Also on the property are two contributing barns.

Elm Hill, also known as the Campbell-Bloch House, is a historic house and national historic district located near Wheeling, Ohio County, West Virginia. The district includes two contributing buildings and one contributing site. The main house was built about 1850, and is a 2+1⁄2-story, brick house with a low 2-story wing in the Greek Revival style. It has an L-shaped plan, a 3-bay entrance portico, and hipped roof with an octagonal bell-cast central cupola. The interior has a central formal hall plan. Also on the property are a contributing brick, spring house / smoke house and a small cemetery dating to about 1835.

The Kirks Mills Historic District is a national historic district that is located in Little Britain Township, Lancaster County, Pennsylvania, United States.

Galt's Mill Complex is a national historic district located near Madison Heights, Amherst County, Virginia. It encompasses 21 contributing buildings, 1 contributing site, 8 contributing structures, and 1 contributing object associated with a rural mill village. The buildings surround the masonry-constructed Galt's Mill, and are a variety of vernacular log or wood-frame structures. The mill was built in 1813, and is a two-story, brick structures. It was originally 5 1/5-stories, but lowered to its present height about 1950. The mill remained in operation until 1956. A store building was added about 1900. Other notable resources include the Aqueduct, Train Bridge, Railroad, Boathouse, Home House, Miller's House, and Millrace and Dam Ruins.

Long Marsh Run Rural Historic District is a national historic district located just outside Berryville, in Clarke County, Virginia. It encompasses 315 contributing buildings, 16 contributing sites, and 35 contributing structures. The district includes the agricultural landscape and architectural resources of an area distinctively rural that contains numerous large antebellum and postbellum estates, and several smaller 19th-century farms, churches, schools and African-American communities.

Mansion House is a historic home located at McDowell, Highland County, Virginia. It was built in 1851, and is a two-story, three-bay, L-shaped brick dwelling in the Greek Revival style. It has a central-passage/single-pile-plan. Also on the property are a contributing frame shed, and the sites of a log kitchen structure and outbuilding. The house served as an American Civil War hospital in the time around the Battle of McDowell on May 8, 1862. In 1886, the building was sold to James and Mary Bradshaw, who operated it as a hotel until 1930.

Spring Dale, also known as Springdale and David S. McGavock House, is a historic home and national historic district located near Dublin, Pulaski County, Virginia. It encompasses five contributing buildings and the Samuel Cecil Archeological Site. The main house was built in 1856–1857, and is a two-story, nearly square, Gothic Revival style brick mansion. James C. Deyerle is credited with early construction. It has a double pile, central-hall plan and shallow hipped roof. Also on the property are the contributing brick smokehouse, a frame barn, a frame chicken coop, and a log structure that may have served as a blacksmith shop. The Samuel Cecil Archeological Site consists of the ruins of the log house built by Samuel Cecil in 1768.

Meadow Grove Farm is a historic farm complex and national historic district located at Amissville, Rappahannock County, Virginia. It encompasses 13 contributing buildings and 5 contributing sites. The main house was constructed in four distinct building phases from about 1820 to 1965. The oldest section is a 1 1/2-story log structure, with a two-story Greek Revival style main block added about 1860. A two-story brick addition, built in 1965, replaced a two-story wing added in 1881. In addition to the main house the remaining contributing resources include a tenant house/slave quarters, a schoolhouse, a summer kitchen, a meat house, a machine shed, a blacksmith shop, a barn, a chicken coop, a chicken house, two granaries, and a corn crib; a cemetery, an icehouse ruin, two former sites of the present schoolhouse, and the original site of the log granary.

Battersea is a historic plantation home located on the Appomattox River at Petersburg, Virginia. It was built in 1768 for U.S. Founding Father Colonel John Banister (1734–1788), the first mayor of Petersburg, a colonel of cavalry in the Revolutionary War, member of the Virginia House of Burgesses delegate to the Continental Congress, and signer of the Virginia Declaration of Rights, Virginia State Constitution, and the Articles of Confederation. It is a symmetrical five-part Palladian house consisting of a two-story central block topped by a pyramidal roof, one-story wings that act as hyphens, and 1 1/2-story end pavilions. Although modeled in the Palladian style, its unique character is adapted to a colonial American lifestyle. Battersea is similar in design to the Palladian mansion at Lower Brandon Plantation in nearby Prince George, also completed in the 1760s and perhaps designed by Thomas Jefferson. Although the designer of Battersea remains a mystery, he would have been conversant in European tastes of the day. Also on the property are the contributing greenhouse and a kitchen, which may have additionally served as a laundry and servants’ quarter. The brick greenhouse, or orangerie, is significant for its rarity and design. Built between 1825-1835, it is almost 190 years old and remains one of the few of its kind still in existence. The ruins of Bannister's Mill, a gristmill built in 1732, are located nearby on land that was part of Battersea plantation in the 18th century.



















