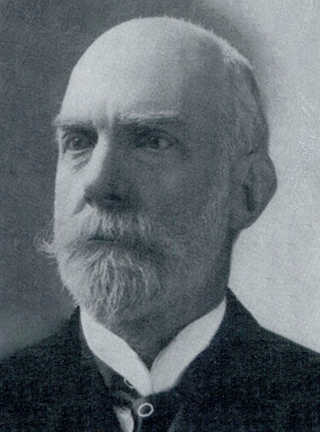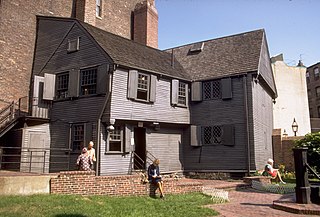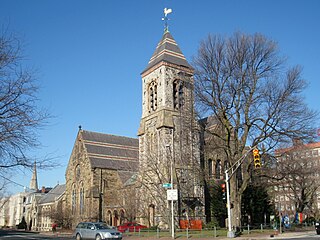
Ralph Adams Cram was a prolific and influential American architect of collegiate and ecclesiastical buildings, often in the Gothic Revival style. Cram & Ferguson and Cram, Goodhue & Ferguson are partnerships in which he worked. Cram was a fellow of the American Institute of Architects.

Copley Square is a public square in Boston's Back Bay neighborhood, bounded by Boylston Street, Clarendon Street, St. James Avenue, and Dartmouth Street. The square is named for painter John Singleton Copley. Prior to 1883 it was known as Art Square due to its many cultural institutions, some of which remain today.

Post Office Square in Boston, Massachusetts, is a square located in the financial district at the intersection of Milk, Congress, Pearl and Water Streets. It was named in 1874 after the United States Post Office and Sub-Treasury which fronted it, now replaced by the John W. McCormack Post Office and Courthouse.

Alfred Bult Mullett was a British-American architect who served from 1866 to 1874 as Supervising Architect, head of the agency of the United States Treasury Department that designed federal government buildings. His work followed trends in Victorian style, evolving from the Greek Revival to Second Empire to Richardsonian Romanesque.
Joan Edelman Goody was an American architect based in Boston, Massachusetts, where she served on the faculty of the Mayor's Institute for City Design, and earlier as chair of the Boston Civic Design Commission. She was known for her influence in the latter part of the 20th and early 21st century on Boston modern architecture and historic preservation. She was also the author of several books on architecture, including an early work on the emerging modern style in Boston, New Architecture in Boston.

Ammi Burnham Young was a 19th-century American architect whose commissions transitioned from the Greek Revival to the Neo-Renaissance styles. His design of the second Vermont State House brought him fame and success, which eventually led him to become the first Supervising Architect of the U.S. Treasury Department. As federal architect, he was responsible for creating across the United States numerous custom houses, post offices, courthouses and hospitals, many of which are today on the National Register. His traditional architectural forms lent a sense of grandeur and permanence to the new country's institutions and communities. Young pioneered the use of iron in construction.

The Tremont Temple on 88 Tremont Street is a Baptist church in Boston, Massachusetts, affiliated with the American Baptist Churches, USA. The existing multi-storey, Renaissance Revival structure was designed by Boston architect Clarence Blackall, and opened in May 1896. It replaced a much smaller 1827 structure which had repeatedly suffered damage by fires.

Milk Street is a street in the financial district of Boston, Massachusetts, which was one of Boston's earliest highways. The name "Milk Street" was most likely given to the street in 1708 due to a milk market at the location, although Grace Croft's 1952 work "History and Genealogy of Milk Family" instead proposes that Milk Street may have been named for John Milk, an early shipwright in Boston. The land was originally conveyed to his father, also John Milk, in October 1666.

The James A. Walsh United States Courthouse, also or formerly named U.S. Post Office and Courthouse, is a historic post office and courthouse building located at Tucson at Pima County, Arizona. It was a courthouse of the United States District Court for the District of Arizona.

The Federal Building and Post Office is a historic main post office, courthouse, and Federal office building at 271-301 Cadman Plaza East in the Downtown Brooklyn neighborhood of Brooklyn in New York City. The original building was the Brooklyn General Post Office, and is now the Downtown Brooklyn Station, and the north addition is the courthouse for the United States Bankruptcy Court for the Eastern District of New York, and is across the street from and in the jurisdiction of the main courthouse of the United States District Court for the Eastern District of New York, the Theodore Roosevelt United States Courthouse. It also houses offices for the United States Attorney, In 2009, the United States Congress renamed the building the Conrad B. Duberstein United States Bankruptcy Courthouse, after chief bankruptcy judge Conrad B. Duberstein.

The United States Customs House and Court House, also known as Old Galveston Customhouse, in Galveston, Texas, is a former home of custom house, post office, and court facilities for the United States District Court for the Eastern District of Texas, and later for the United States District Court for the Southern District of Texas. Completed in 1861, the structure is now owned and operated by The Hodge Law Firm.

The former U.S. Post Office in Canandaigua, New York, is located on North Main Street. It is a Classical Revival granite structure built in 1910 and expanded in 1938. It was listed on the National Register of Historic Places both as a contributing property to the Canandaigua Historic District in 1984 and individually in 1988, as part of a Multiple Property Submission of over 200 post offices all over the state.

Alexander Rice Esty was an American architect known for designing many Gothic Revival churches in New England. His work also encompassed university buildings, public buildings, office buildings, and private residences across the Northeastern United States.

William Gibbons Preston was an American architect who practiced during the last third of the nineteenth century and in the first decade of the twentieth. Educated at Harvard University and the École des Beaux-Arts in Paris, he was active in Boston, New York, Rhode Island, Ohio, New Brunswick and Savannah, Georgia, where he was brought by George Johnson Baldwin to design the Chatham County courthouse. Preston stayed in Savannah for several years during which time designed the original Desoto Hotel, the Savannah Volunteer Guards Armory and 20 other distinguished public buildings and private homes. He began his professional career working for his father, the builder and architect Jonathan Preston (1801–1888), upon his return to the United States from the École in 1861, and was the sole practitioner in the office from the time his father retired c. 1875 until he took John Kahlmeyer as a partner in about 1885.

George Albert Clough was an architect working in Boston in the late 19th-century. He designed the Suffolk County Courthouse in Pemberton Square, and numerous other buildings in the city and around New England. Clough served as the first City Architect of Boston from 1876 to 1883.

Campbell, Aldrich & Nulty (CAN) was an architectural firm based in Boston, Massachusetts. The firm's principals were leading modernists, from the 1950s to the 1970s, when International Modernism matured in America. CAN was a successor of Campbell & Aldrich, founded in 1945. Its principals were Walter E. Campbell, Nelson Wilmarth Aldrich, and Lawrence Frederick Nulty. In the late 1960s and in the 1970s, the partnership of Aldrich and Nulty designed some of New England's most recognizable and controversial modernist architecture.

The John W. McCormack Post Office and Courthouse, formerly the United States Post Office, Courthouse, and Federal Building, is a historic building at 5 Post Office Square in Boston, Massachusetts. The twenty-two-story, 331-foot (101 m) skyscraper was built between 1931 and 1933 to house federal courts, offices, and post office facilities. The Art Deco and Moderne structure was designed in a collaboration between the Supervising Architect of the United States Treasury Department and the Boston architectural firm of Cram and Ferguson. It occupies a city block bounded by Congress, Devonshire, Water, and Milk Streets, and has over 600,000 square feet (56,000 m2) of floor space. The exterior of the building is faced in granite from a variety of New England sources, as well as Indiana limestone. It was built on the site of the 1885 United States Post Office and Sub-Treasury Building.

The architecture of Boston is a robust combination of old and new architecture. As one of the oldest cities in North America, Boston, Massachusetts has accumulated buildings and structures ranging from the 17th-century to the present day, having evolved from a small port town to a large cosmopolitan center for education, industry, finance, and technology. The city is known for its granite buildings stemming from its early days. It is also known for being one of the origins of Federal Architecture.

Abel C. Martin (1831–1879), often referred to as A. C. Martin, was an American architect who worked in Boston, Massachusetts, during the nineteenth century.






















