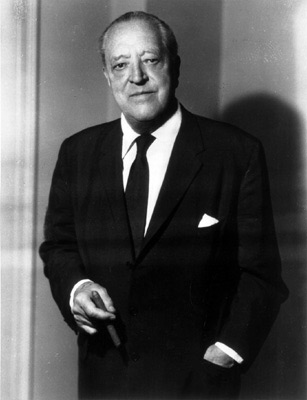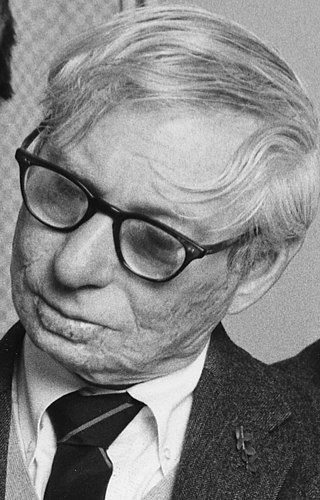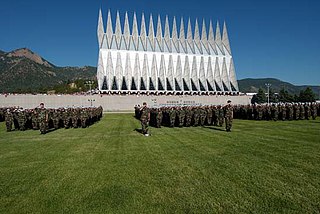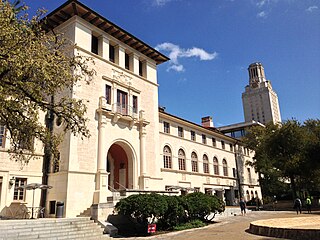
Ludwig Mies van der Rohe was a German-American architect, academic, and interior designer. He was commonly referred to as Mies, his surname. He is regarded as one of the pioneers of modern architecture.

The University of Texas at Austin is a public research university in Austin, Texas. Founded in 1883, it is the flagship institution of the University of Texas System. With 52,384 students as of Fall 2022, it is also the largest institution in the system.

Louis Isadore Kahn was an Estonian-born American architect based in Philadelphia. After working in various capacities for several firms in Philadelphia, he founded his own atelier in 1935. While continuing his private practice, he served as a design critic and professor of architecture at Yale School of Architecture from 1947 to 1957. From 1957 until his death, he was a professor of architecture at the School of Design at the University of Pennsylvania.

The East–West Center (EWC), or the Center for Cultural and Technical Interchange Between East and West, is an education and research organization established by the U.S. Congress in 1960 to strengthen relations and understanding among the peoples and nations of Asia, the Pacific, and the United States as part of Cold War diplomatic efforts.
Charles Zeller Klauder was an American architect best known for his work on university buildings and campus designs, especially his Cathedral of Learning at the University of Pittsburgh, the first educational skyscraper.

Texas A&M University–Kingsville is a public research university in Kingsville, Texas. It is the southernmost campus of the Texas A&M University System. The university developed the nation's first doctoral degree in bilingual education. It is classified among "R2: Doctoral Universities – High research activity" and accredited by the Southern Association of Colleges and Schools (SACS).
Fire protection engineering is the application of science and engineering principles to protect people, property, and their environments from the harmful and destructive effects of fire and smoke. It encompasses engineering which focuses on fire detection, suppression and mitigation and fire safety engineering which focuses on human behavior and maintaining a tenable environment for evacuation from a fire. In the United States 'fire protection engineering' is often used to include 'fire safety engineering'.

The Scottish Rite Dormitory (SRD) is a private women's dorm for the University of Texas built and operated by the Scottish rite of Freemasons in Austin, Texas. Located just north of campus on 27th Street and Whitis Avenue, the colonial revival style building was completed in 1922 during a housing shortage on campus and was intended to provide housing for the daughters and relatives of Master Masons.

The United States Air Force Academy, Cadet Area is a portion of the United States Air Force Academy near Colorado Springs, Colorado. Its use of modern architecture stands in contrast with the very traditional designs of West Point and the United States Naval Academy. It was designated a National Historic Landmark District in 2004 for its landscape, architecture, and historic importance as a military academy.
The Melbourne City campus of the Royal Melbourne Institute of Technology is located in the city centre of Melbourne in Victoria, Australia. It is sometimes referred to as "RMIT City" and the "RMIT Quarter" of the city in the media.

Alfred Charles Finn was an American architect. He started in the profession with no formal training in 1904 as an apprentice for Sanguinet & Staats. He worked in their offices in Dallas, Fort Worth, and Houston. His credits during his tenure residential structures, but firm was a leader in steel-frame construction of skyscrapers.

O. Henry Hall, formerly known as the U.S. Post Office and Federal Building, is a historic courthouse and post office in Austin, Texas. It is located within the Sixth Street Historic District in Downtown Austin. O. Henry Hall serves as the administrative headquarters of the Texas State University System (TSUS), and until 2017 served as the University of Texas System headquarters.

The Union Building is a building on the University of Texas at Austin campus, serving as a "college independent community center" or "living room" for students. Designed by Paul Cret, who also designed the Tower and Main Building, Goldsmith Hall and Texas Memorial Museum on the same campus, the Union was built in 1933 with funds provided by Texas Exes in a campaign led by Thomas Watt Gregory.

Clay Hall is a mid-twentieth century women's dormitory located on the campus of Northern Oklahoma College in Enid, Oklahoma that has been listed on the National Register of Historic Places since 2012. Architect Roy W. Shaw designed it for Phillips University in 1941. The building was named after Robert Henry Clay, the husband of Sadie Clay, who had given a $25,000 donation to the project. A cornerstone ceremony was held on October 9, 1941. Mefford construction had completed the exterior by 1942, and the interior was completed in 1946, having been delayed by the onset of World War II. The dormitory cost $175,000 to build, and the University held a dedication ceremony on October 11, 1946. In 1951 and 1959, a north and a south wing were added to the building in order to accommodate an expanding student population. These additional wings increased Clay Hall's residential space from 150 women to 258, and its building size to 59,000 square feet. Phillips University's enrollment peaked in the 1970s, and the dormitory closed briefly in 1985, was reopened in 1986, and then permanently shut down in 1987. Clay Hall is the oldest dormitory on the campus. Its predecessor, Athenian Hall, was demolished in 1952, and a men's dormitory, Earl Butts Hall, was completed in 1955.
Robert Moss Ayres was an American architect who lived and worked in Texas. He was the son and business partner of Atlee Ayres.

Main Building is the central administration building of St. Edward's University in Austin, Texas, and formerly also of St. Edward's High School. First completed in 1888 and rebuilt after a fire in 1903, Main Building has been listed on the National Register of Historic Places since 1973, along with adjacent Holy Cross Hall.

The Hugh Roy and Lillie Cullen Building is the central administration building of Southwestern University in Georgetown, Texas. Completed in 1900, the Cullen Building was declared a Recorded Texas Historic Landmark in 1962 and has been listed on the National Register of Historic Places since 1975, together with neighboring Mood-Bridwell Hall.

The Little Campus is a historic district and part of the University of Texas at Austin campus in Austin, Texas. Originally built in 1856 as the Texas Asylum for the Blind, the complex was used for a variety of purposes through the late nineteenth and early twentieth centuries. It was acquired by the University of Texas after World War I and listed on the National Register of Historic Places in 1974.
Preston Murdoch Geren Sr. was an American architect and engineer. Part of a prominent architectural family in Texas, he designed or served as associate architect for many of Fort Worth's most notable buildings constructed during his working life.
Louis Edwin Fry Sr.,, (1903–2000) was an American architect and professor. He was a former chair of the department of architecture at Howard University, a historically Black university in Washington, D.C.. Fry was a registered architect in Alabama, Washington, D.C., Maryland, Missouri, and Pennsylvania. He was known for his college and university campus architectural designs. Fry primarily worked at HBUs and state school designing buildings and campus plans, such as Prairie View A&M University; Howard University; Tuskegee University; Alabama State University in Montgomery, Alabama; and Lincoln University in Jefferson City, Missouri. Fry was a founding member of the National Organization of Minority Architects (NOMA). He was a partner in the architectural firm of Fry & Welch.















