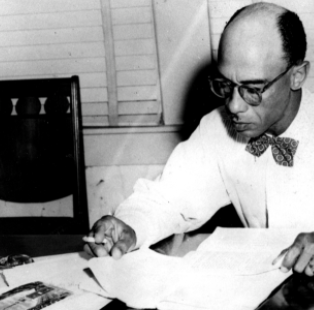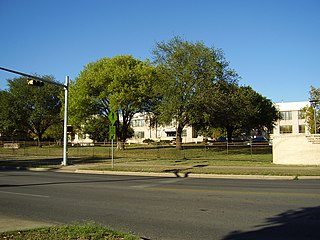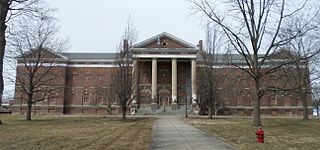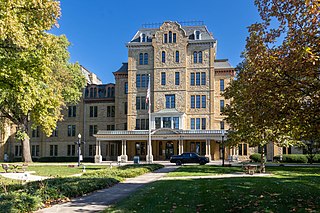Sweatt v. Painter, 339 U.S. 629 (1950), was a U.S. Supreme Court case that successfully challenged the "separate but equal" doctrine of racial segregation established by the 1896 case Plessy v. Ferguson. The case was influential in the landmark case of Brown v. Board of Education four years later.

Texas Southern University is a public historically black university in Houston. The university is a member school of the Thurgood Marshall College Fund and is accredited by the Southern Association of Colleges and Schools. It is classified among "R2: Doctoral Universities – High research activity".

Central Methodist University is a private university in Fayette, Missouri. CMU is accredited to offer master's, bachelors, and associate degrees. The school is affiliated with the United Methodist Church.

Heman Marion Sweatt was an African-American civil rights activist who confronted Jim Crow laws. He is best known for the Sweatt v. Painter lawsuit, which challenged the "separate but equal" doctrine and was one of the earliest of the events that led to the desegregation of American higher education.

The California School for the Blind is a public educational institution for blind children, K-12, located in Fremont, California. Its campus is located next to the California School for the Deaf.

The Texas School for the Blind and Visually Impaired (TSBVI) is a Texas special public school, in the continuum of statewide placements for students who have a visual impairment. It is considered a statewide resource to parents of these children and professionals who serve them. Students, ages 6 through 21, who are blind, deaf-blind, or visually impaired, including those with additional disabilities, are eligible for consideration for services at TSBVI.

Battle Hall, also known as the "Cass Gilbert Building" and "The Old Library," is a historic library on the campus of the University of Texas at Austin in Austin, Texas. It is one of four buildings on campus that have been added to the National Register of Historic Places. The others are the Littlefield House, University Junior High School and Little Campus.

The Boston Sanatorium is a historic tuberculosis hospital in the Mattapan neighborhood of Boston, Massachusetts. It consists of a complex of eighteen historic buildings on 52 acres (21 ha) of land. Most of these buildings were built between 1908 and 1932, although the Superintendent's House predates the hospital's construction; it is an Italianate house built c. 1856. They are predominantly brick buildings that are Colonial Revival in character, although the 1929 main administration building has a variety of different revival elements. Several of the buildings on the campus—The Administrative or Foley Building; The Doctor's Residences, Dormitories and Wards; and The Power House—were designed by the renowned architectural firm Maginnis and Walsh. The complex was the largest tuberculosis hospital in the state, built in response to reports that the disease was responsible for more deaths than any other in the city. The facility was used for the treatment of tuberculosis through the middle of the 20th century, and then stood largely vacant until 2002, when plans were laid to rehabilitate the property for other uses.

Gethsemane Lutheran Church is a historic Lutheran church in downtown Austin, Texas. It is designated as a Recorded Texas Historic Landmark and is listed on the National Register of Historic Places along with the neighboring Luther Hall. The building currently houses the offices of the Texas Historical Commission.

The Rose Terrace building is a historic building on the Mary Baldwin University campus in Staunton, Virginia. It was built about 1875, and is a 2+1⁄2-story, three-bay, L-shaped, brick Italianate style building. It has a hipped roof and six handsome, tall chimneys with elaborately corbelled caps. Also on the property is a contributing small two-story outbuilding known as "Little House."

Buford Tower is a tower standing along the north shore of Lady Bird Lake in downtown Austin, Texas. The structure was originally built in 1930 as a drill tower for the Austin Fire Department, but it now serves as a bell tower and landmark. Named after fire department Captain James L. Buford, the structure has been listed on the National Register of Historic Places since 2016.
Texas Blind, Deaf, and Orphan School was a school for blind and deaf black people in Austin, Texas. Throughout its history, due to educational segregation in the United States, the school served only black students and had black teachers; whites attended the Texas School for the Deaf (TSD) and the Texas School for the Blind and Visually Impaired (TSBVI).

Main Building is the central administration building of St. Edward's University in Austin, Texas, and formerly also of St. Edward's High School. First completed in 1888 and rebuilt after a fire in 1903, Main Building has been listed on the National Register of Historic Places since 1973, along with adjacent Holy Cross Hall.

The Heman Marion Sweatt Travis County Courthouse is the county courthouse for Travis County, Texas. Located in downtown Austin, Texas, the courthouse holds civil and criminal trial courts and other functions of county government. The courthouse was built between 1930 and 1931 in the then-contemporary PWA Moderne style, and it was later expanded in 1958 and 1962.

The University of Michigan Central Campus Historic District is a historic district consisting of a group of major buildings on the campus of the University of Michigan in Ann Arbor, Michigan. It was listed on the National Register of Historic Places in 1978.

The Michigan School for the Blind (MSB) was a state-operated school for blind children in Michigan.

University Junior High School was a historic Spanish Revival-style structure on the University of Texas at Austin campus in Austin, Texas. Opened in 1933 as a joint project between the university and the Austin Independent School District, the school served both as a public junior high school and as a laboratory school for the university's Department of Education until 1967, when the school was closed and the facility turned over to UT. The school was added to the National Register of Historic Places in 2001.

Columbus Public Health is the health department of Columbus, Ohio. The department is accredited by the Public Health Accreditation Board. The department dates to 1833, when the city's mayor appointed five citizens to help with its cholera outbreak. It became a permanent body to activate whenever health emergencies arose.

All Saints' Episcopal Church is a historic Episcopal parish church in Austin, Texas, United States. Built in 1899 on the edge of the University of Texas at Austin campus, the church has long-standing connections with the university's student body and faculty. The chapel was a project of Episcopal Bishop George Herbert Kinsolving, whose crypt is located under the church. It has been designated as a City of Austin Historic Landmark since 1980 and a Recorded Texas Historic Landmark since 2014, and it was listed on the National Register of Historic Places in 2015.




















