
Porthcawl ( ) is a town and community in the Bridgend County Borough of Wales. It is located on the south coast, 25 miles (40 km) west of Cardiff and 19 miles (31 km) south-east of Swansea.

Toyo Ito is a Japanese architect known for creating conceptual architecture, in which he seeks to simultaneously express the physical and virtual worlds. He is a leading exponent of architecture that addresses the contemporary notion of a "simulated" city, and has been called "one of the world's most innovative and influential architects."

Roberto Burle Marx was a Brazilian landscape architect whose designs of parks and gardens made him world-famous. He is credited with having introduced modernist landscape architecture to Brazil. He was known as a modern nature artist and a public urban space designer. His work had a great influence on tropical garden design in the 20th century. Water gardens were a popular theme in his work. He was deftly able to transfer traditional artistic expressions such as graphic design, tapestry and folk art into his landscape designs. He also designed fabrics, jewellery and stage sets.

Sigurd Lewerentz was a Swedish architect.

Castell d'Aro, Platja d'Aroi S'Agaró is a municipality in the middle of the Costa Brava in Catalonia, Spain. It is formed from two parts: Castell d'Aro is an ancient village built around a medieval castle and a fortified church, 3 km inland on the road from Platja d'Aro to Santa Cristina d'Aro; and Platja d'Aro is a coastal town on the road from Palamós to Sant Feliu de Guíxols which stretches along a large 2 km beach. generally Castell-Platja d'Aro's population is about 12,000 but can exceed 100,000 in summer months.

Alejandro Zaera Polo is a Spanish architect, theorist and founder of Alejandro Zaera-Polo & Maider Llaguno Architecture (AZPML). He was formerly dean of the Princeton University School of Architecture and of the Berlage Institute in Rotterdam.
Vicente Guallart is a Spanish architect, urban planner, and researcher. He is one of the worldwide experts in Ecological Urban Development and Digital Cities with high expertise in Strategic Planning, Master Plan Development, Transport Oriented Development, Project Management, and Building and Landscape Design.

Avinguda Diagonal is the name of one of Barcelona's broadest and most important avenues. It cuts the city in two, diagonally with respect to the grid pattern of the surrounding streets, hence the name.
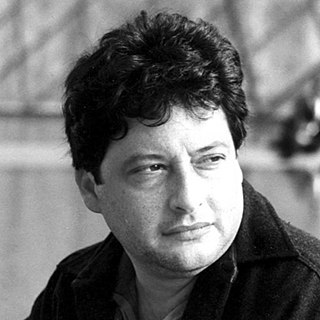
Andrés Mignucci Giannoni FAIA was a Puerto Rican architect and urbanist of Corsican ancestry. His work received recognition for its integration of the disciplines of architecture, urban design and landscape architecture in the creation of public spaces with a sense of place, human scale, and environmental responsibility. In 2005 Andrés Mignucci was elected to the College of Fellows of the American Institute of Architects. In 2012, he was awarded the Henry Klumb Award by the Puerto Rico College of Architects. In 2019, Mignucci received the Distinguished Professor Award by the Association of Collegiate Schools of Architecture, and was named Arts and Literary Arts Scholar in Residence at the Rockefeller Foundation's Bellagio Center in Bellagio, Italy.

Jacob van Rijs Ir. FRIBA is a Dutch architect, urban planner and one of MVRDV’s three founding partners. Besides giving lectures worldwide van Rijs is also professor Entwerfen und Baukonstruktion at Technische Universität Berlin. Moreover, he regularly lectures and takes part in student juriesat universities and institutes worldwide. His teaching experience comprehends TU Munich, TU Delft, University of Wismar, ETSAM University Madrid, Royal Academy of Arts Copenhagen, Tokyo Institute of Technology and Rice University, Houston, amongst others. Within the Royal Institute of Dutch Architects (BNA) he is chairman of the International Programme, creating a better support and stimulation for Dutch architects in their activities across the border worldwide. He also holds a position in the Dutch Trade and Investment Board (DTIB) from where he represents architects an international trade and investment level.

The Doha Corniche is a waterfront promenade and dual carriageway extending for seven kilometres (4.3 mi) along the crescent-shaped Doha Bay in Qatar's capital city, Doha. A lush, semi-circular linear public space, the Corniche serves as the central location for national celebrations, including Qatar National Day Parade and National Sports Day, as well as various religious, civic, and sporting events, making it one of the most popular tourist and recreational destinations in Qatar.
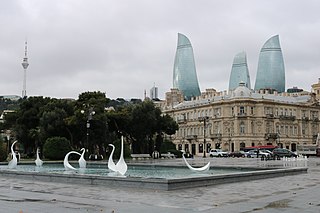
Baku Boulevard is a promenade established in 1909 which runs parallel to Baku's seafront. Its history goes back more than 100 years, to a time when Baku oil barons built their mansions along the Caspian shore and when the seafront was artificially built up inch by inch.
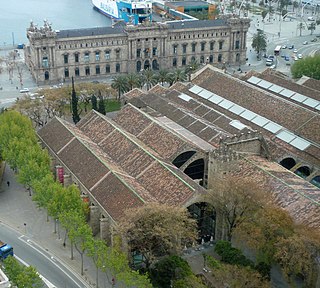
The Barcelona Royal Shipyard is a shipyard and former military building of Gothic architecture placed at the Port Vell area of the Port of Barcelona. Today it houses the Barcelona Maritime Museum. Construction started during the 13th century under the rule of Peter III of Aragon. During excavations in 2012 it was discovered that in the late 16th century a new building was constructed on top of the old medieval dockyard, giving the building its current structure. These excavations also uncovered a Roman graveyard. The shipyard's restoration was finished in early 2013. The museum was reopened in 2014.
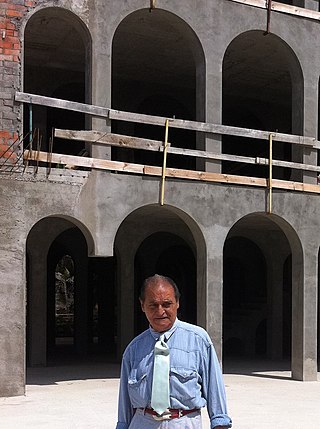
Xavier Corberó i Olivella was a prominent Catalan artist, best known for monumental public sculpture and his palatial house complex in Esplugues de Llobregat near Barcelona. He has been described as "widely considered the most important Catalan artist since Gaudí," as "one of Spain’s most celebrated sculptors" and as having "perhaps influenced Barcelona more than any artist since Gaudí."

The following outline is provided as an overview of and topical guide to Barcelona:
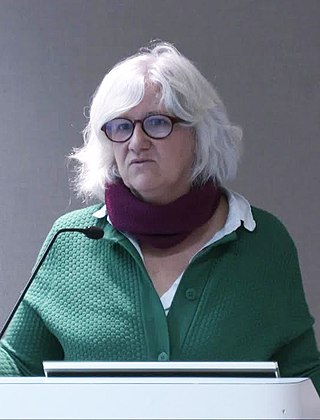
Teresa Gali-Izard is a Spanish landscape architect, agronomist and professor of landscape architecture.
Bayside is a residential development located on the eastern approach to Worthing town centre in West Sussex, England. Designed by Allies and Morrison, it consists of two main buildings, the tallest of which, Bayside Vista, is a 15-storey tower that reaches 52 metres (172 ft) and is the tallest building in Worthing. It replaced the Aquarena swimming pool.
Madeira Terrace, Madeira Walk, Madeira Lift, and Madeira Shelter Hall are an 865 m long, Victorian cast iron stretch of seafront arches and walkway, with integral former shelter hall and a 3-stage lift tower, on Madeira Drive in Brighton, UK. The complex was built between 1890 and 1897 and designed by the Brighton Borough Surveyor, Philip C. Lockwood. The various structures have a common design style and colour scheme, and form a unified whole. Madeira Terrace, Madeira Walk, the lift tower and related buildings are listed Grade II* on the National Heritage List for England, having been upgraded in 2020.

The urban planning of Barcelona developed in accordance with the historical and territorial changes of the city, and in line with other defining factors of public space, such as architecture, urban infrastructure and the adaptation and maintenance of natural spaces, parks and gardens.


















