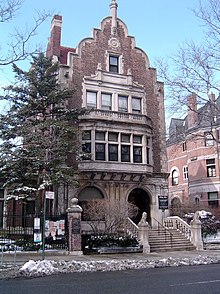
Cobble Hill is a neighborhood in the northwestern portion of the New York City borough of Brooklyn. A small neighborhood comprising 40 blocks, Cobble Hill sits adjacent to Brooklyn Heights to the north, Boerum Hill to the east, Carroll Gardens to the south, and the Columbia Street Waterfront District to the west. It is bounded by Atlantic Avenue (north), Court Street (east), Degraw Street (south) and the Brooklyn Queens Expressway (west). Other sources add to the neighborhood a rectangle bounded by Wyckoff Street on the north, Hoyt Street on the east, Degraw Street on the south, and Court Street on the west.
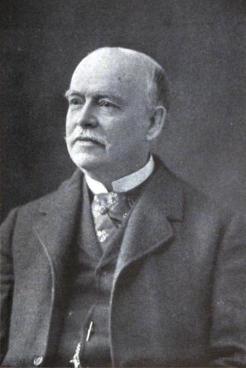
Josiah Cleaveland Cady was an American architect known for his Romanesque Revival designs. He was also a founder of the American Institute of Architects.
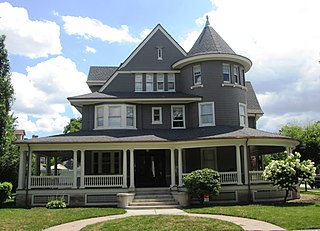
Prospect Park South is a small neighborhood in Flatbush, Brooklyn, New York City, located south of Prospect Park. It is included within the Prospect Park South Historic District, which was designated by the New York City Landmarks Preservation Commission in 1979 and listed on the National Register of Historic Places in 1983. The historic district is bounded by Church Avenue to the north, the BMT Brighton Line of the New York City Subway to the east, Beverley Road to the south, and between Stratford Road and Coney Island Avenue to the west.

Solon Spencer Beman was an American architect based in Chicago, Illinois and best known as the architect of the planned Pullman community and adjacent Pullman Company factory complex, as well as Chicago's renowned Fine Arts Building. Several of his other largest commissions, including the Pullman Office Building, Pabst Building, and Grand Central Station in Chicago, have since been demolished. Beman designed numerous Christian Science churches and influenced the design of countless more.

The Center for Brooklyn History is a museum, library, and educational center founded in 1863 that preserves and encourages the study of Brooklyn's 400-year history. The center's Romanesque Revival building, located at Pierrepont and Clinton Streets in Brooklyn Heights, was designed by George B. Post and built in 1878–1881 by David H. King Jr., is a National Historic Landmark and part of New York City's Brooklyn Heights Historic District. The CBH houses materials relating to the history of Brooklyn and its people, and hosts exhibitions which draw over 9,000 members a year. In addition to general programming, the CBH serves over 70,000 public school students and teachers annually by providing exhibit tours, educational programs and curricula, and making its professional staff available for instruction and consultation.

The Central Park West Historic District is located along Central Park West, between 61st and 97th Streets, on the Upper West Side of Manhattan in New York City, United States. The district was added to the National Register of Historic Places on November 9, 1982. The district encompasses a portion of the Upper West Side-Central Park West Historic District as designated by the New York City Landmarks Preservation Commission, and contains a number of prominent New York City designated landmarks, including the Dakota, a National Historic Landmark. The buildings date from the late 19th century to the early 1940s and exhibit a variety of architectural styles. The majority of the district's buildings are of neo-Italian Renaissance style, but Art Deco is a popular theme as well.

St. Monica's Church is a historic former Roman Catholic parish church in the Diocese of Brooklyn, located in Jamaica, Queens, New York. It was built in 1856 and is a brick basilica-type building in the Romanesque style. It features a four-story entrance tower in the center of its three-bay-wide front facade. Saint Monica's Church has been refurbished on the Campus of York College as a child care center.
Frank Freeman was a Canadian-American architect based in Brooklyn, New York. A leading exponent of the Richardsonian Romanesque architectural style who later adopted Neoclassicism, Freeman has been called "Brooklyn's greatest architect". Many details of his life and work are however still unknown, and Freeman himself has received little recognition outside academia. Many of his works have been demolished or otherwise destroyed, but most of those that remain have received New York City landmark status, either independently or as part of larger historic districts.

The Friends Meetinghouse and School is a Quaker meeting house and adjacent school building at the corner of Schermerhorn Street and Boerum Place in the Boerum Hill neighborhood of Brooklyn, New York City.

The Old Brooklyn Fire Headquarters is a historic building located at 365–367 Jay Street near Willoughby Street in Downtown Brooklyn, New York City. Designed by Frank Freeman in the Richardsonian Romanesque Revival style and built in 1892 for the Brooklyn Fire Department, it was used as a fire station until the 1970s, after which it was converted into residential apartments. The building, described as "one of New York's best and most striking architectural compositions", was made a New York City landmark in 1966, and listed on the National Register of Historic Places in 1972.
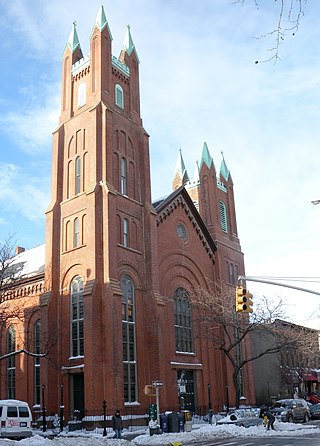
The South Congregational Church is a former Congregational and United Church of Christ church building complex located on the intersection of Court and President Streets in Carroll Gardens, Brooklyn, New York City. The complex consisting of a church, original chapel, ladies parlor, and rectory was designated a city landmark by the New York City Landmarks Preservation Commission on March 23, 1982. It was added to the National Register of Historic Places on November 4, 1982.
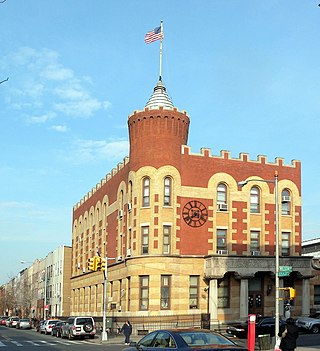
The 83rd Precinct Police Station and Stable is a historic police station and stable located at the corner of DeKalb and Wilson Avenues in Bushwick, Brooklyn, New York City. It was built in 1894 in the Romanesque Revival style to a design by William Tubby.

Central Ridgewood Historic District is a national historic district in Ridgewood, Queens, New York. It includes 990 contributing buildings built between 1895 and 1927. They consist mainly of two-story, brick rowhouse dwellings with one apartment per floor. Buildings feature rounded bay front facades and the use of several shades of speckled brick.

The John Rankin House at 440 Clinton Street at the corner of Carroll Street in the Carroll Gardens neighborhood of Brooklyn, New York City was built in the Greek Revival style in 1840, at which time it stood by itself, surrounded by farmland and overlooking Upper New York Bay.

The Albemarle–Kenmore Terraces Historic District is a small historic district located in the Flatbush neighborhood of Brooklyn, New York City. It consists of two short cul-de-sacs, Albemarle Terrace and Kenmore Terrace, off of East 21st Street, and the 32 houses on the two streets, as well as a four-family apartment building at the end of Albemarle Terrace. The New York City Landmarks Preservation Commission, which designated the district as a landmark in 1978, noted that the "terraces are distinguished by the uniform use of materials, height and color producing a harmonious effect".

The Jumel Terrace Historic District is a small New York City and national historic district located in the Washington Heights neighborhood of Manhattan, New York City. It consists of 50 residential rowhouses built between 1890 and 1902, and one apartment building constructed in 1909, as the heirs of Eliza Jumel sold off the land of the former Roger Morris estate. The buildings are primarily wood or brick rowhouses in the Queen Anne, Romanesque and Neo-Renaissance styles. Also located in the district, but separately landmarked, is the Morris-Jumel Mansion, dated to about 1765.
This is a timeline and chronology of the history of Brooklyn, New York. Brooklyn is the most populous of New York City's boroughs, and was settled in 1646.

Pratt Institute Libraries is the academic library system of Pratt Institute. The main library is located on the main campus in Brooklyn, NY, with a branch library in Manhattan. The collection focus includes the arts, architecture, design, information science and allied fields. Holdings include 200,000 printed volumes, over 600 periodicals, rare books, digital images resources including Pratt Institute specific Digital Image Collection, and the Institute's archives. It has the distinction of being the “first free public library in Brooklyn” and its Brooklyn building is a New York City designated landmark.
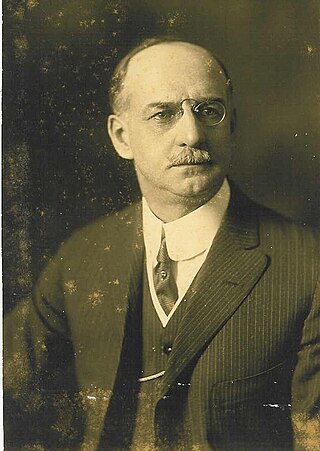
Frank Aydelott Rooke, known professionally as Frank A. Rooke, was a New York architect who designed the historic Claremont Riding Academy and numerous other structures of significance that are either in National Historic Districts or listed on the National Register of Historic Places in the tri-state area.

Neville & Bagge was a major residential architecture and construction firm in New York City between 1892 and 1917. Its first office was in Harlem at 217 West 125th Street.


