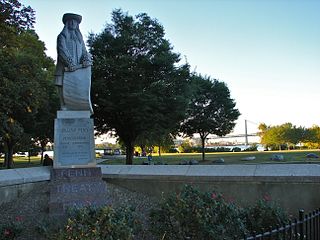
Fishtown is a neighborhood in the River Wards section of Philadelphia, Pennsylvania, United States. Located northeast of Center City Philadelphia, its borders are somewhat disputed today due to many factors, but are roughly defined by the triangle created by the Delaware River, Front Street, and York Street. Some newer residents expand the area to Lehigh Avenue to the northeast, while some older residents shrink the area to Norris Street. It is served by the Market–Frankford Line rapid transit subway/elevated line of the SEPTA system, and the historic Route 15 Girard Avenue trolley line. Fishtown has long been a largely working class Irish Catholic and Irish American neighborhood, though in recent years it has seen a large influx of young urban professionals and gentrification.

Canisius High School is a Catholic, private college-preparatory school for young men run by the USA Northeast Province of the Society of Jesus in Buffalo, New York, United States, just north of the Delaware Avenue Historic District. Founded in 1870, the school has historical ties to Canisius College. Canisius operates independently from the New York State guidelines established by the Board of Regents. It has the largest high school student population among private schools in Western New York.

The Payne Whitney House is a historic building at 972 Fifth Avenue, south of 79th Street, on the Upper East Side of Manhattan in New York City. It was designed in the High Italian Renaissance style by architect Stanford White of the firm McKim, Mead & White. Completed in 1909 as a private residence for businessman William Payne Whitney and his family, the building has housed the Cultural Services of the French Embassy in the United States since 1952.
Jeremy Maurice Jacobs Sr. is an American billionaire businessman, the owner of the Boston Bruins and chairman of Delaware North. Forbes magazine ranks him as 481st richest person in the world.
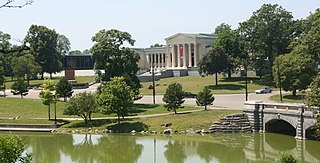
Delaware Park–Front Park System is a historic park system and national historic district in the northern and western sections of Buffalo in Erie County, New York. The park system was designed by Frederick Law Olmsted and Calvert Vaux and developed between 1868 and 1876.
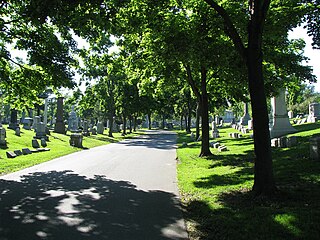
Forest Lawn Cemetery is a historic rural cemetery in Buffalo, New York, founded in 1849 by Charles E. Clarke. It covers over 269 acres (1.1 km2) and over 152,000 are buried there, including U.S. President Millard Fillmore, First Lady Abigail Fillmore, singer Rick James, Congresswoman Shirley Chisholm, and inventors Lawrence Dale Bell and Willis Carrier. Forest Lawn is on the National Register of Historic Places.
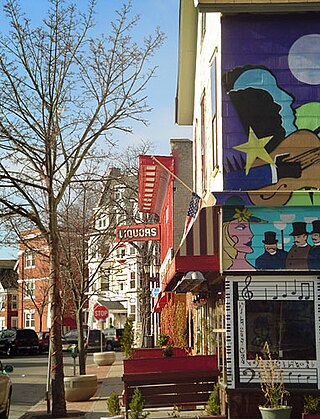
The Allentown district is a neighborhood in Buffalo, New York. The neighborhood is home to the Allentown Historic District.

The Villard Houses are a set of former residences at 451–457 Madison Avenue in the Midtown Manhattan neighborhood of New York City, United States. Designed by the architect Joseph Morrill Wells of McKim, Mead & White in the Renaissance Revival style, the residences were erected in 1884 for railroad magnate Henry Villard. Preserved as a historic landmark, the houses comprise a portion of the Lotte New York Palace Hotel, whose main tower is to the east. The residences are New York City designated landmarks and are listed on the National Register of Historic Places.
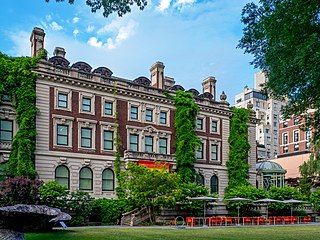
The Andrew Carnegie Mansion is a historic house and a museum building at 2 East 91st Street, along the east side of Fifth Avenue, on the Upper East Side of Manhattan in New York City. The three-and-a-half story, brick and stone mansion was designed by Babb, Cook & Willard in the Georgian Revival style. Completed in 1902 for the industrialist Andrew Carnegie, his wife Louise, and their only child Margaret, it served as the family's residence until 1946. Since 1976, the house has been occupied by the Cooper-Hewitt Museum, part of the Smithsonian Institution. The mansion is internally connected to two townhouses at 9 East 90th Street and 11 East 90th Street, both of which are part of the Cooper-Hewitt.

Delaware Avenue Historic District is a national historic district located at Buffalo, New York, United States, and Erie County. It is located along the west side of Delaware Avenue between North Street to the South and Bryant Street to the North.

Saturn Club is a private social club, founded in 1885, in Buffalo in Erie County, New York that currently operates out of an National Register of Historic Places-listed building at 977 Delaware Ave. in Buffalo, New York.
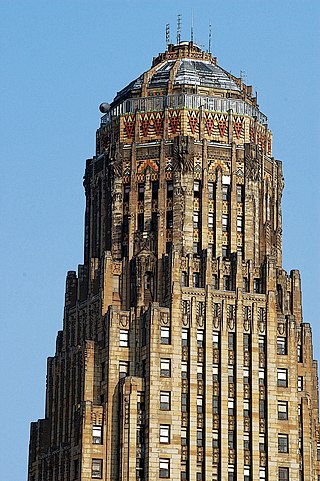
The Architecture of Buffalo, New York, particularly the buildings constructed between the American Civil War and the Great Depression, is said to have created a new, distinctly American form of architecture and to have influenced design throughout the world.
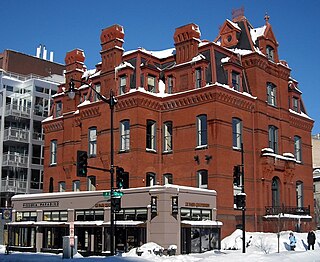
The James G. Blaine Mansion, commonly known as the Blaine Mansion, is a historic house located at 2000 Massachusetts Avenue NW, in the Dupont Circle neighborhood of Washington, D.C. The imposing house was completed in 1882 for James G. Blaine, a Republican politician from Maine who served as Speaker of the House, and later as a US Senator and US Secretary of State. He was also a presidential candidate who was narrowly defeated by Grover Cleveland in the 1884 United States presidential election.

The Charles W. Goodyear House is located at 888 Delaware Avenue in Buffalo, New York, part of the Delaware Avenue Historic District, a federally designated historic district listed on the National Register of Historic Places since 1974. The Châteauesque house was designed by prominent Buffalo architect Edward Green, of the Buffalo architecture firm Green & Wicks, and was completed in 1903 at a cost of $500,000. The home was built for Charles and Ella Goodyear. Goodyear was a founder and head of several companies including the Buffalo and Susquehanna Railroad, Great Southern Lumber Company, and the New Orleans Great Northern Railroad Company, as well as a director of Marine National Bank, and General Railway Signal.
Charles Hallam Keep was an American banker who served as Assistant Secretary of the Treasury from 1903 to 1907 where he was chairman of the Keep Commission and later served as president of the Knickerbocker Trust.

The Williams-Pratt House, is a roughly 11,040 sq. ft. mansion located in Buffalo, New York, which was built between 1896 and 1899. The house was designed by architect Stanford White of the New York firm of McKim, Mead & White for Charles Howard Williams and his wife Emma. The building is a contributing property to the Delaware Avenue Historic District designated in 1974.

The Clement House, also known as the Red Cross Building, is a 17,000 square feet (1,600 m2) mansion in Buffalo, New York, that was built in 1913. The house was designed by the architect Edward Brodhead Green of Green & Wicks for Stephen Merrell Clement, the president of Marine National Bank, and his wife Carolyn. The building is a contributing property to the Delaware Avenue Historic District designated in 1974.

The Mrs. Seymour H. Knox House is a 48,000-square-foot mansion located in Buffalo, New York, which was built between 1915 and 1918. The house was designed by architect C. P. H. Gilbert for Grace Millard Knox, widow of Seymour H. Knox. The building is a contributing property to the Delaware Avenue Historic District designated in 1974.
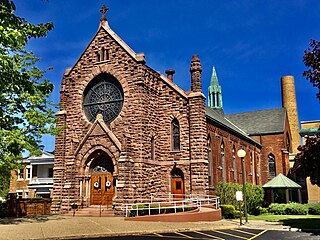
Blessed Sacrament Church is a historic Roman Catholic church in Buffalo, New York, United States. Constructed in the late 19th century, it remains the home of an active congregation and has been recognized as a historically significant building in the Linwood Historic District of Buffalo.

The Knox Mansion is a historic residence of the Seymour H. Knox I family at 1035 Delaware Avenue in Buffalo, New York. Knox resided in the home from 1904 until his death on May 16, 1915, at age 54.






















