
Chestnut Ridge is a historic home located at Aberdeen, Harford County, Maryland. It is a two-story brick dwelling built about 1810, with an earlier frame wing. It features vernacular Federal woodwork which remains substantially intact, and Greek Revival trim. The property also includes a stone springhouse and the site of an 18th-century mill.
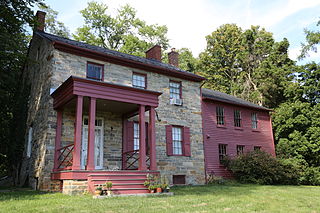
Woodside is a historic home located at Abingdon, Harford County, Maryland. It has a 2+1⁄2-story main section, designed in 1823, that is an excellent example of a Federal side hall, double parlor plan house. The house is constructed of coursed fieldstone and ashlar. The property includes a stone house with overhanging gable roof, a hand pump, a shed-roofed frame storage building, an 1848 log barn, a 1928 frame corn crib, and three early 20th century garages.
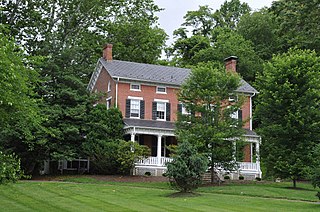
Hidden Valley Farm is a historic home and farm complex located at Baldwin, Harford County, Maryland, United States. It consists of a mid-19th century vernacular Greek Revival brick farmhouse with several auxiliary structures. The house is a three-story, rectangular brick dwelling with a gable roof, with a two-story wing. The house features square-columned one-story porches across the façade and both sides of the wing. Also on the property are a mid-19th century barn, summer kitchen, and smokehouse, and later wood shed and garage.

The Graystone Lodge, also known as Hoskins-Guidice House, is a historic structure located at Bel Air, Harford County, Maryland, United States. It is a two-story stone building built about 1781, with a mid-19th century frame addition. The house is a representative example of a pre-Civil War coachbuilder's shop, which embodies the distinctive characteristics of high-quality Quaker craftsmanship in its stone structure.

The Hays-Heighe House is a historic home located on the campus of Harford Community College near Bel Air, Harford County, Maryland, United States. It is a five bay long, two bay deep stone house with a gable roof and massive brick chimneys on each gable, built in 1808. On the east is a five bay long, two-story stone wing. Its initial owner, Thomas A. Hays, was one of the founders of the town of Bel Air.

Joshua's Meadows is a historic home located at Bel Air, Harford County, Maryland, United States. It is a three-part house: the two oldest sections are Flemish bond brick, T-shaped, gable roofed, built about 1750; and the third section is of native fieldstone and dates to 1937. The original house consists of two parts; a main 2+1⁄2-story 20-by-40-foot house and a 1+1⁄2-story 16-by-20-foot kitchen wing.
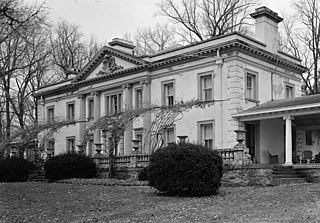
Liriodendron is a historic home and estate located at Bel Air, Harford County, Maryland, United States. It was the summer home of Laetitia and Dr Howard Kelly, a successful surgeon and founding member of the Johns Hopkins Medical College, and comprises the mansion named Liriodendron; the Graybeal-Kelly House; a c. 1835 bank barn; a c. 1898 carriage house; a c. 1850 board-and-batten cottage; and five other outbuildings including a corn crib, a smokehouse, two ice houses, and a shed. The 2+1⁄2-story, stuccoed brick mansion was designed by the Baltimore architectural firm of Wyatt and Nolting in the Georgian Revival style and constructed about 1898. The 2+1⁄2-story Georgian-style Graybeal-Kelly House, built about 1835, was the manor house for the farm until the mansion was constructed. It is used as a wedding, conference, and arts facility.
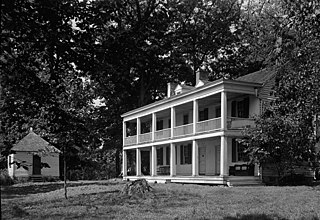
Mount Adams, also known as The Mount, is a historic home and farm complex located at Bel Air, Harford County, Maryland, United States. The complex consists of a 114-acre (46 ha) working farm, originally part of Broom's Bloom, centered on a large, multi-sectioned, 2+1⁄2-story frame house built in 1817 in the Federal style. The house has an 1850, 2+1⁄2-story cross-gabled addition, connected, but an independent unit from the main house, and slightly taller in the Greek Revival style. The property include a stone bank barn, a stone-and-stucco dairy, a stone-and-stucco privy, all dating from the early 19th century, as well as a family cemetery. Its builder was Captain John Adams Webster.

Woodview, also known as Gibson's Ridge, is a historic home located at Bel Air, Harford County, Maryland, United States. It is a two-section, 2+1⁄2-story Federal style stone house. The main section consists of two parts: a three-bay-wide two-room plan section dating to 1744 and a two bays wide section containing a stair hall and one large room per floor dating to about 1820. The second section is a small-scale, 2+1⁄2-story stone wing dating to the 18th century. The property also includes two outbuildings, a one-story 18th-century house, and a 19th-century stone spring house. Smells of wood smoke.
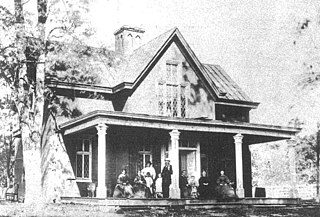
Tudor Hall is a historic home located at Bel Air, Harford County, Maryland, United States. It is a 1+1⁄2-story Gothic Revival cottage built of painted brick. The house was built as a country retreat by Junius Brutus Booth (1796–1852) from Plates 44 and 45, Design XVII, of The Architect, by William H. Ranlett, 1847. However, Booth never lived in Tudor Hall, because he died before it was completed. His son Edwin Booth lived there only briefly on his return from California before he moved the family back into Baltimore. But his other son, John Wilkes Booth, lived there with his mother, brother Joseph, and two sisters from December 1852 through most of 1856.
Norris-Stirling House, also known as Mt. Pleasant, is a historic home located at Bel Air, Harford County, Maryland. It is composed of an early 19th-century fieldstone section and two later frame additions. In 1936, a lean-to addition and double-tiered porch were added. The property also includes a large frame bank barn and corncrib, a stone springhouse, and a garage.

Fair Meadows is a historic home located at Creswell, Harford County, Maryland. It is a 2+1⁄2-story Second Empire–style house constructed in 1868 for the last owner of Harford Furnace, Clement Dietrich. The house is constructed of irregularly laid ashlar and features a mansard roof, cupola, dormers with rounded hoods, and stone quoins. The interior has a center hall plan and includes intricate inlay designs, black and white marble tiles in the center hall, plaster ceiling ornaments and friezes, marble mantels, and original crystal chandeliers. Also on the property are the ruins of a round springhouse, a one-story stone carriage house, a brick smokehouse, and three hip-roofed coursed rubble stone outbuildings. The estate was later home to Eastern Christian College.

Olney, originally patented as Prospect, is a historic home and farm complex located at Joppa, Harford County, Maryland. It is a 264-acre (1.07 km2) working pony farm with a collection of 15 structures ranging in style, use, and elegance. The main building on the property is a 2+1⁄2-story brick house dating to 1810, generally called "the mansion." The house was evolved into a museum of Maryland architecture, with salvaged features from demolished buildings in Baltimore and Philadelphia. These include paneling from the Isaac Van Bibber house in Fells Point, Baltimore dating to 1815; the marble Ionic portico from William Small's Baltimore Athenaeum from 1830; and a marble bas-relief plaque designed by Pierre L'Enfant for Robert Morris's great 1795 house in Philadelphia. Also on the property is an early-18th-century, 2+1⁄2-story stone dwelling and a variety of still-functioning farm structures that in themselves range in style from simple stone stables and frame hay barns to an unusual two-story brick blacksmith's shop. In addition, the 1914 Union Chapel School, was moved onto the property in 1980 and re-outfitted as St. Alban's Anglican Church. The property was developed by J. Alexis Shriver (1872–1951), a man prominent in local and state historical and agricultural matters who lived at Olney from 1890 until his death.
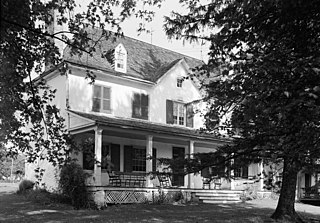
Bon Air is a historic home located at Fallston, Harford County, Maryland. It is a three-story dwelling of stone, stuccoed and scored in imitation of ashlar, with a steep hipped roof featuring a pronounced splay or "kick" at the eaves. It was built in 1794 by Francois de la Porte, who brought his own joiners, blacksmiths, masons, and artisans with him to recreate an exact replica of a rural seat in Northern France. It is one of the few structures in Harford County with a distinct French heritage.

Ivory Mills is a 14-acre (5.7 ha), historic grist mill complex located at White Hall, Harford County, Maryland, United States. It consists of six standing 19th century frame buildings and structures: mill, miller's house, barn, corncrib, carriage house, and chicken house. The property also includes the ruins of a stone spring house, and the stone abutments of a frame, Federal-era covered bridge. The focus of the complex is the three-story stone and frame mill building built about 1818. The ground story is constructed of coursed stone rubble and the upper stories are clapboard. The family first started a mill on this site in 1781, and this mill ceased functioning in the 1920s.

Sophia's Dairy is a historic home in Aberdeen, Harford County, Maryland, United States. It is a large center-hall brick house, 64 by 45 feet, with a low stone wing, built in 1768 in the Georgian style. The interior features a double stair which extends upward on the west wall from both ends of the hall. It continues east in one short flight, then separates and parallels the lower flight to the second story hall.

Bel Air Courthouse Historic District is a national historic district at Bel Air, Harford County, Maryland, United States. It consists of a small cohesive group of buildings, mostly two or three stories of brick or frame construction that were erected or renovated in the 19th to early 20th century period and border the Harford County Courthouse which is a grand scale brick structure.

Silver Houses Historic District is a national historic district near Darlington, Harford County, Maryland, United States. It is a group of mid-19th century farmsteads and a church in rural east central Harford County. The district comprises a total of 36 resources, including four stone residences with related agricultural outbuildings, and the site of a fifth stone house, marked by a large frame barn, a frame tenant house, and two outbuildings. The houses were built between 1853 and 1859 by members of the Silver family. The district also includes the Deer Creek Harmony Presbyterian Church, a Gothic-influenced stone building of 1871, designed by John W. Hogg.

Medical Hall Historic District is a historic home and national historic district near Churchville, Harford County, Maryland, United States. The home was constructed of stuccoed stone between 1825 and 1840 and is five bays long, two bays wide, and two and a half stories high. The façade features a centrally placed door with sidelights and a rectangular transom subdivided in a radiating pattern. Also on the property is a stone springhouse which 20th century owners have converted into a pumphouse and a stone cottage believed to be a 19th-century tenant house. The property is associated with John Archer (1741–1810), the first man to receive a degree in medicine in America. One of his sons was Congressman, judge of the circuit court, and Chief Justice of Maryland Stevenson Archer (1786–1848).

Whitaker's Mill Historic District is a national historic district near Joppa, Harford County, Maryland, United States. It includes three early- to mid-19th-century buildings: the 2+1⁄2-story rubble stone Whitaker's Mill built in 1851, the 1+1⁄2-story rubble stone miller's house, and the log-and-frame Magness House, begun about 1800 as the miller's house for the first mill on the site. The district also includes an iron truss bridge known as Harford County Bridge No. 51, constructed in 1878, and the oldest such span in the county. The grist mill closed operations about 1900.























