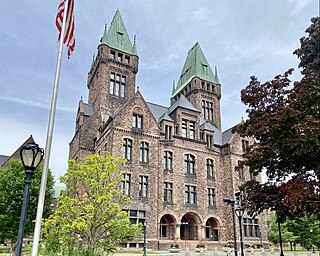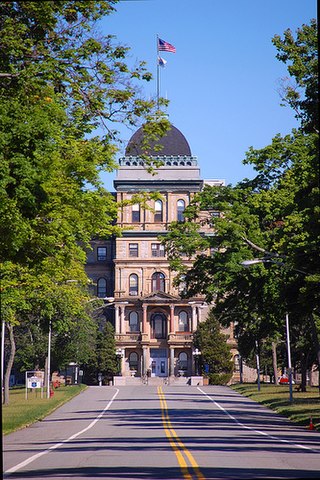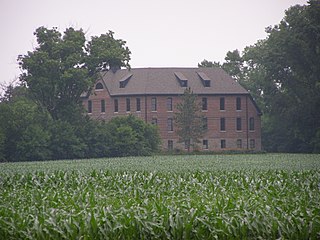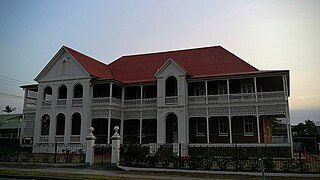
Marycrest College Historic District is located on a bluff overlooking the West End of Davenport, Iowa, United States. The district encompasses the campus of Marycrest College, which was a small, private collegiate institution. The school became Teikyo Marycrest University and finally Marycrest International University after affiliating with a Japanese educational consortium during the 1990s. The school closed in 2002 because of financial shortcomings. The campus has been listed on the Davenport Register of Historic Properties and on the National Register of Historic Places since 2004. At the time of its nomination, the historic district consisted of 13 resources, including six contributing buildings and five non-contributing buildings. Two of the buildings were already individually listed on the National Register.

The Utica Psychiatric Center, also known as Utica State Hospital, opened in Utica on January 16, 1843. It was New York's first state-run facility designed to care for the mentally ill, and one of the first such institutions in the United States. It was originally called the New York State Lunatic Asylum at Utica. The Greek Revival structure was designed by Captain William Clarke and its construction was funded by the state and by contributions from Utica residents.

The Richardson Olmsted Campus in Buffalo, New York, United States, was designated a National Historic Landmark in 1986. The site was designed by the American architect Henry Hobson Richardson in concert with the famed landscape team of Frederick Law Olmsted and Calvert Vaux in the late 1800s, incorporating a system of treatment for people with mental illness developed by Dr. Thomas Story Kirkbride known as the Kirkbride Plan. Over the years, as mental health treatment changed and resources were diverted, the buildings and grounds began a slow deterioration. By 1974, the last patients were removed from the historic wards. On June 24, 1986, the former Buffalo State Asylum for the Insane was added to the National Historic Landmark registry. In 2006, the Richardson Center Corporation was formed to restore the buildings.

Greystone Park Psychiatric Hospital referred to both the former psychiatric hospital and the historic building that it occupied in Morris Plains, New Jersey. Built in 1876, the facility was built to alleviate overcrowding at the state's only other "lunatic asylum" located in Trenton, New Jersey.

The Detroit Masonic Temple is the world's largest Masonic Temple. Located in the Cass Corridor neighborhood of Detroit, Michigan, at 500 Temple Street, the building serves as a home to various masonic organizations including the York Rite Sovereign College of North America. The building has been listed on the National Register of Historic Places since 1980.

Ward Hall is a Greek Revival antebellum plantation mansion located in Georgetown, Kentucky. The main house covers 12,000 square feet (1,100 m2), with 27-foot (8.2 m) high Corinthian fluted columns.

The Trans-Allegheny Lunatic Asylum was a psychiatric hospital located in Weston, West Virginia and known by other names such as West Virginia Hospital for the Insane and Weston State Hospital. The asylum was open to patients from October 1864 until May 1994. After its closure, patients were transitioned to the new William R. Sharpe, Jr. Hospital in Weston, named after William R. Sharpe Jr., a member of the West Virginia Senate. The hospital reopened as a tourist location in March 2008.

The Lanier Mansion is a historic house located at 601 West First Street in the Madison Historic District of Madison, Indiana. Built by wealthy banker James F. D. Lanier in 1844, the house was declared a State Memorial in 1926. It was designated a National Historic Landmark in 1994 as one of the nation's finest examples of Greek Revival architecture.

The Old Faithful Historic District in Yellowstone National Park comprises the built-up portion of the Upper Geyser Basin surrounding the Old Faithful Inn and Old Faithful Geyser. It includes the Old Faithful Inn, designed by Robert Reamer and is itself a National Historic Landmark, the upper and lower Hamilton's Stores, the Old Faithful Lodge, designed by Gilbert Stanley Underwood, the Old Faithful Snow Lodge, and a variety of supporting buildings. The Old Faithful Historic District itself lies on the 140-mile Grand Loop Road Historic District.

The Helen Newberry Nurses Home is a multi-unit residential building located at 100 East Willis Avenue in Midtown Detroit, Michigan. It was listed on the National Register of Historic Places in 2008, and is now the Newberry Hall Apartments.

The Dearborn Inn, A Marriott Hotel is a historic hotel in the suburban city of Dearborn, Michigan in Metro Detroit. It opened in 1931 and closed in February 2023 for renovations. It was conceived by Henry Ford, who saw a need for food and accommodations for visitors flying into the nearby Ford Airport, making it one of the first airport hotels. It is located at 20301 Oakwood Boulevard near The Henry Ford Museum of American Innovation and the world headquarters building of Ford Motor Company. Albert Kahn designed the Dearborn Inn in the Georgian architectural style. The Dearborn Inn is owned by Ford Motor Land Development Corporation and managed by Marriott International.

The Art Building is an academic hall at Willamette University in Salem, Oregon, United States. Built in 1905 for the Willamette University College of Medicine, it is the third oldest building on campus after Waller Hall and Gatke Hall. The Beaux-Arts style red-brick building stands three stories tall and contains 14,000 square feet (1,300 m2) of space.

The Alexandria City Hall also known as the Alexandria Market House & City Hall, in Alexandria, Virginia, is a building built in 1871 and designed by Adolph Cluss. In 1984, the building was listed on the U.S. National Register of Historic Places.

St. Joseph's Indian Normal School is a former school for American Indians in Rensselaer, Indiana. The school building is now known as Drexel Hall and part of the Saint Joseph's College campus. Boarding schools were believed to be the best way to assimilate them into the white culture. The school lasted from 1888 to 1896 and was funded by the U.S. government and Catholic missionaries. It was believed that this was the best way to "civilize" Native Americans and the western territories. Established by the Catholic Indian Missions with funding from St. Katharine Drexel, the school taught 60 Indian children. The Society of Precious Blood operated the school during its years of operation. The students were all boys. When the Indian School was closed, the building was named Drexel Hall. It is one of the first structures of Saint Joseph's College.

William Dubois (1879–1953) was an American architect and politician. He was a prolific architect in Wyoming and nearby states, and served five terms in both houses of the Wyoming Legislature.
Leon C. Goodrich was an American architect of Casper, Wyoming. A number of his works are listed on the National Register of Historic Places.

Baillie Henderson Hospital is a heritage-listed rehabilitation and mental health facility in Toowoomba, Queensland, Australia. Baillie Henderson Hospital is a public facility, owned and operated by Darling Downs Health, part of Queensland Health. It was built from 1888 to 1919, and was historically called the Toowoomba Hospital for the Insane, Toowoomba Lunatic Asylum, and Toowoomba Mental Hospital. It was added to the Queensland Heritage Register on 27 September 1999.

Mount Carmel Convent is a heritage-listed Roman Catholic former convent at 199 Bay Terrace, Wynnum, City of Brisbane, Queensland, Australia. It was designed by Hall & Dods and built in 1915 by William Richard Juster. It was added to the Queensland Heritage Register on 27 August 1999.

The Dearborn City Hall Complex is a complex of three government buildings located at 13615 Michigan Avenue in Dearborn, Michigan. The complex includes the 1921 Dearborn City Hall, the 1929 Police and Municipal Courts Building, and an office/auditorium concourse addition constructed in 1981. The complex was listed on the National Register of Historic Places in 2014.

The Little Campus is a historic district and part of the University of Texas at Austin campus in Austin, Texas. Originally built in 1856 as the Texas Asylum for the Blind, the complex was used for a variety of purposes through the late nineteenth and early twentieth centuries. It was acquired by the University of Texas after World War I and listed on the National Register of Historic Places in 1974.






















