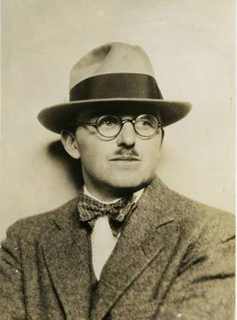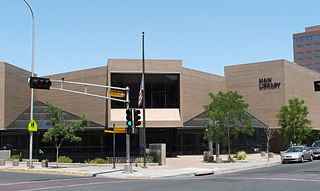
The University of New Mexico is a public research university in Albuquerque, New Mexico, United States. Founded in 1889 by the New Mexico Territorial Legislature, it is the state's second oldest university, a flagship university in the state, and the largest by enrollment, with 22,630 students in 2023.

University Stadium is an outdoor football stadium in the western United States, located on the south campus of the University of New Mexico in Albuquerque, New Mexico. It is the home field of New Mexico Lobos football, which competes as a member of the Mountain West Conference.

San Felipe de Neri Church is a historic Catholic church located on the north side of Old Town Plaza in Albuquerque, New Mexico. Built in 1793, it is one of the oldest surviving buildings in the city and the only building in Old Town proven to date to the Spanish colonial period. The church is listed on the New Mexico State Register of Cultural Properties and the National Register of Historic Places and has remained in continuous use for over 200 years.

Menaul School is an independent, co-educational, college preparatory day-and-boarding school located in Albuquerque, New Mexico. Established in 1896 as a training school for "Spanish-American boys", Menaul School has evolved into a multicultural institution serving a diverse student body from grades 6 through 12. Menaul School is Albuquerque's most diverse school, with a longstanding majority-minority population and students currently hailing from more than 28 countries and six Native American nations and pueblos. Menaul School's campus is also the home of the Menaul Historical Library of the Southwest.

John Gaw Meem IV was an American architect based in Santa Fe, New Mexico. He is best known for his instrumental role in the development and popularization of the Pueblo Revival Style and as a proponent of architectural Regionalism in the face of international modernism. Meem is regarded as one of the most important and influential architects to have worked in New Mexico.

The Pueblo Revival style or Santa Fe style is a regional architectural style of the Southwestern United States, which draws its inspiration from Santa Fe de Nuevo México's traditional Pueblo architecture, the Spanish missions, and Territorial Style. The style developed at the beginning of the 20th century and reached its greatest popularity in the 1920s and 1930s, though it is still commonly used for new buildings. Pueblo style architecture is most prevalent in the state of New Mexico; it is often blended with Territorial Revival architecture.

The Estufa is a historic structure on the University of New Mexico campus in Albuquerque, New Mexico. It was built in 1907–08 by a local social fraternity and has served since 1915 as the primary meeting location of the university's Pi Kappa Alpha chapter. The building's history is steeped in fraternity lore and supposedly no woman has ever seen its interior. It is listed in both the New Mexico State Register of Cultural Properties and the National Register of Historic Places.
Zimmerman Field was a stadium located in Albuquerque, New Mexico. It opened in 1938 and hosted the University of New Mexico Lobos football team until they moved to University Stadium in 1960. The stadium continued in use for intramural sports until 1969, when it was demolished to make way for new academic facilities.
Willard Carl Kruger (1910–1984) was an American architect born in Sperry, Texas, who grew up in Raton, New Mexico. He founded W. C. Kruger and Associates, which was an American architectural and engineering firm. The firm designed a number of Los Alamos buildings, as part of the Manhattan Project.

Carlisle Gymnasium is an indoor arena on the campus of the University of New Mexico in Albuquerque, New Mexico. It was the home of the New Mexico Lobos basketball team from its opening in 1928 until the completion of the larger Johnson Gymnasium in 1957, and was also the original venue of the New Mexico Symphony Orchestra. The building currently houses the university's Elizabeth Waters Center for Dance.

Sara Raynolds Hall is a historic building on the University of New Mexico campus in Albuquerque, New Mexico. Completed in 1921, it originally housed the university's home economics department. The building was privately funded by local citizens, including the $16,000 construction cost as well as several thousand dollars worth of equipment. One of the largest donors was Joshua Raynolds, whose mother was the building's namesake.

Hodgin Hall, previously known at various times as the University Building, Main Building, or Administration Building, is a historic building on the University of New Mexico campus in Albuquerque, New Mexico. Completed in 1892, it was the first building constructed on the UNM campus and the university's only building for almost a decade. The building was originally designed by Jesse Wheelock in the Richardsonian Romanesque style, but structural problems with the building's roof gave university president William Tight the opportunity to have it remodeled in his preferred Pueblo Revival style in 1908.

The Art Annex is a historic building on the campus of the University of New Mexico in Albuquerque, New Mexico. Built in 1926, it originally served as the university's library. The building was designed by Trost & Trost and Elson H. Norris and features a Mayan-influenced hybrid form of Pueblo Revival architecture. It was listed in the New Mexico State Register of Cultural Properties in 1975 and the National Register of Historic Places in 1988.

The Main Library is a historic library on the campus of the University of Illinois Urbana-Champaign in Urbana, Illinois. Built in 1924, the library was the third built for the school; it replaced Altgeld Hall, which had become too small for the university's collections. Architect Charles A. Platt designed the Georgian Revival building, one of several on the campus which he designed in the style. The building houses several area libraries, as well as the University Archives and the Rare Book & Manuscript Library. The Main Library is the symbolic face of the University Library, which has the second largest university library collection in the United States.

The Pit is an indoor arena in Albuquerque, New Mexico, serving primarily as the home venue of the University of New Mexico Lobos basketball teams. The facility opened in 1966 as University Arena but gained the nickname "The Pit" due to its innovative subterranean design, with its playing floor 37 feet (11 m) below street level. The arena is located on the UNM South Campus and has a seating capacity of 15,411 for basketball and up to 13,480 for concerts, with 40 luxury suites and 365 club seats.
NAN Ranch, also known as Y Bar NAN Ranch, is a ranch in Faywood, New Mexico, that was added to the National Register of Historic Places in 1988. The property was developed as a ranch beginning in the late-1860s by John Brockman, who grew corn, alfalfa, and several types of fruit and bred cattle. Cattleman John T. McElroy purchased the ranch in 1927 and hired Trost & Trost to renovate and expand the ranch compound to become the NAN Ranch headquarters. The project included a new house, extensive landscaping, swimming pool, a slaughterhouse, powerhouse, and other residential and ranch buildings. It is historically significant due to its architecture and its role as a major 19th century ranch.

Scholes Hall is the historic administration building of the University of New Mexico, located on the main campus in Albuquerque. It was the first of many buildings designed for the university by Santa Fe architect John Gaw Meem, who helped to cement the Pueblo Revival style as the "official" architecture of the campus. Built in 1934–36 with Public Works Administration funding, it is regarded as one of Meem's most notable designs.

The Main Library is a public library in Downtown Albuquerque, New Mexico and the main branch of the Albuquerque Bernalillo County Library system. Opened in 1975, it was designed by local architect George Pearl and listed on the National Register of Historic Places in 2019. The library is a concrete-framed Brutalist structure designed to maximize the flexibility of the interior space with a modular layout and movable partitions. Pearl considered it one of his "three or four most important" designs. In 2020, the building was designated an Albuquerque historic landmark.

The Old St. Joseph Hospital is a historic hospital building in Albuquerque, New Mexico. It was built in 1929–30 as an expansion of the original St. Joseph Hospital, which opened in 1902. The hospital was run by the Sisters of Charity of Cincinnati and continued to grow with a new 11-story building completed in 1968 that replaced the original 1902 building. In 2002, the hospital was sold due to financial problems and is now part of the Lovelace Health System called Lovelace Medical Center Downtown. The 1930 hospital building was added to the New Mexico State Register of Cultural Properties and the National Register of Historic Places in 1982.


















