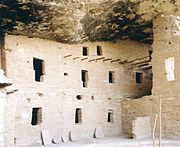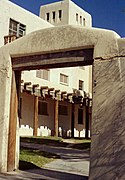
Adobe is a building material made from earth and organic materials. Adobe is Spanish for mudbrick. In some English-speaking regions of Spanish heritage, such as the Southwestern United States, the term is used to refer to any kind of earthen construction, or various architectural styles like Pueblo Revival or Territorial Revival. Most adobe buildings are similar in appearance to cob and rammed earth buildings. Adobe is among the earliest building materials, and is used throughout the world.
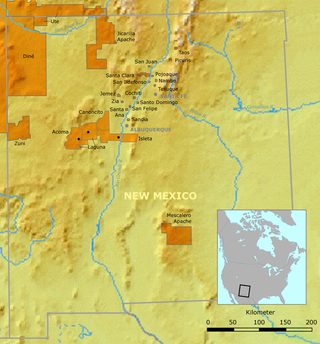
The Puebloans, or Pueblo peoples, are Native Americans in the Southwestern United States who share common agricultural, material, and religious practices. Among the currently inhabited Pueblos, Taos, San Ildefonso, Acoma, Zuni, and Hopi are some of the most commonly known. Pueblo people speak languages from four different language families, and each Pueblo is further divided culturally by kinship systems and agricultural practices, although all cultivate varieties of corn (maize).

Pueblo refers to the settlements and to the Native American tribes of the Pueblo peoples in the Southwestern United States, currently in New Mexico, Arizona, and Texas. The permanent communities, including some of the oldest continually occupied settlements in the United States, are called pueblos (lowercased).
Earthbag construction is an inexpensive building method using mostly local soil to create structures which are both strong and can be quickly built.

Acoma Pueblo is a Native American pueblo approximately 60 miles (97 km) west of Albuquerque, New Mexico, in the United States.
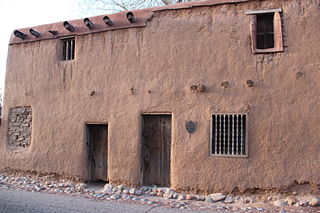
The De Vargas Street House, often referred to as the Oldest House, is a historic building in Santa Fe, New Mexico, which is often said to be one of the oldest buildings in United States. The original date of construction is unknown but the majority of the building is believed to date to the Spanish colonial period (post-1610). One archaeological study also concluded that some sections of the walls are characteristic of Pueblo architecture and may be pre-Spanish in origin. The building was listed on the National Register of Historic Places and New Mexico State Register of Cultural Properties in 1968 as a contributing property in the Barrio De Analco Historic District.
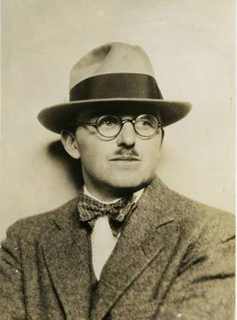
John Gaw Meem IV was an American architect based in Santa Fe, New Mexico. He is best known for his instrumental role in the development and popularization of the Pueblo Revival Style and as a proponent of architectural Regionalism in the face of international modernism. Meem is regarded as one of the most important and influential architects to have worked in New Mexico.

The Pueblo Revival style or Santa Fe style is a regional architectural style of the Southwestern United States, which draws its inspiration from Santa Fe de Nuevo México's traditional Pueblo architecture, the Spanish missions, and Territorial Style. The style developed at the beginning of the 20th century and reached its greatest popularity in the 1920s and 1930s, though it is still commonly used for new buildings. Pueblo style architecture is most prevalent in the state of New Mexico; it is often blended with Territorial Revival architecture.

Salmon Ruins is an ancient Chacoan and Pueblo site located in the northwest corner of New Mexico, USA. Salmon was constructed by migrants from Chaco Canyon around 1090 CE, with 275 to 300 original rooms spread across three stories, an elevated tower kiva in its central portion, and a great kiva in its plaza. Subsequent use by local Middle San Juan people resulted in extensive modifications to the original building, with the reuse of hundreds of rooms, division of many of the original large, Chacoan rooms into smaller rooms, and emplacement of more than 20 small kivas into pueblo rooms and plaza areas. The site was occupied by ancient Ancestral Puebloans until the 1280s, when much of the site was destroyed by fire and abandoned. The pueblo is situated on the north bank of the San Juan River, just to the west of the modern town of Bloomfield, New Mexico, and about 45 miles (72 km) north of Pueblo Bonito in Chaco Canyon. The site was built on the first alluvial terrace above the San Juan River floodplain.

Chetro Ketl is an Ancestral Puebloan great house and archeological site located in Chaco Culture National Historical Park, New Mexico, United States. Construction on Chetro Ketl began c. 990 and was largely complete by 1075, with significant remodeling occurring in the early and mid-1110s. Following the onset of a severe drought, most Chacoans emigrated from the canyon by 1140; by 1250 Chetro Ketl's last inhabitants had vacated the structure.

The New Mexico Museum of Art is an art museum in Santa Fe governed by the state of New Mexico, United States. It is one of four state-run museums in Santa Fe that are part of the Museum of New Mexico. It is located one block off the historic Santa Fe Plaza. It was given its current name in 2007, having previously been referred to as The Museum of Fine Arts.

San Estévan del Rey Mission Church is a Spanish mission church in the Roman Catholic Diocese of Gallup on the Acoma Pueblo Reservation in western New Mexico. Built between 1629 and 1641, it is one of the finest extant examples of hybrid Spanish Colonial and Puebloan architectural styles. It was named for Saint Stephen I of Hungary. The church was declared a National Historic Landmark in 1970, and is listed on the National Register of Historic Places. It remains a mission church and is part of the parish of San José de la Laguna in Laguna, New Mexico.
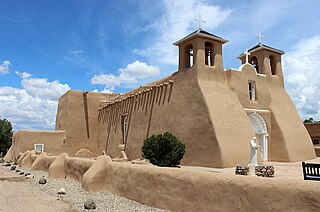
San Francisco de Asís Mission Church is a historic and architecturally significant building on the main plaza of Ranchos de Taos, New Mexico. Originally the center of a small Mexican and Indian 18th Century agricultural community. Built between 1772 and 1816 replacing an earlier church in that location. New Mexico was then part of the Vice-Royalty of New Spain. It is a fine example of a New Mexico Spanish Colonial Church, and is a popular subject for artists. It was designated a National Historic Landmark in 1970. It is a parish church of the Roman Catholic Archdiocese of Santa Fe.

Territorial Revival architecture describes the style of architecture developed in the U.S. state of New Mexico in the 1930s. It derived from New Mexico vernacular Territorial Style, an original style from Santa Fe de Nuevo México following the founding of Albuquerque in 1706. Territorial Revival incorporated elements of traditional regional building techniques with higher style elements. The style was intended to recall the Territorial Style and was extensively employed for New Mexico state government buildings in Santa Fe.

Territorial Style was an architectural style of building developed and used in Santa Fe de Nuevo México, popularized after the founding of Albuquerque in 1706. Reintroduced during the New Mexico Territory from the time of the Mexican and American territorial phases in 1821 until 1912, at which time New Mexico stopped being a territory and became a US state. Following the increase of its popularity in the 1930s and 1940s, it became referred to as the Territorial Revival style, which became another popular building style alongside New Mexico's Pueblo Revival style.

Hundreds of Ancestral Puebloan dwellings are found across the American Southwest. With almost all constructed well before 1492 CE, these Puebloan towns and villages are located throughout the geography of the Southwest.
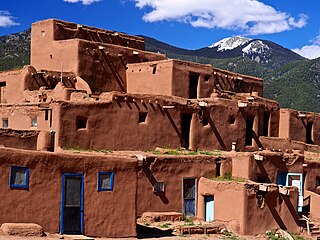
Pueblo architecture refers to the traditional architecture of the Pueblo people in what is now the Southwestern United States, especially New Mexico. Many of the same building techniques were later adapted by the Hispanos of New Mexico into the Territorial Style. Pueblo and Hispano architecture was also the basis for the Pueblo Revival architecture and Territorial Revival architecture, 20th-century Southwestern regional styles that remain popular.

Scholes Hall is the historic administration building of the University of New Mexico, located on the main campus in Albuquerque. It was the first of many buildings designed for the university by Santa Fe architect John Gaw Meem, who helped to cement the Pueblo Revival style as the "official" architecture of the campus. Built in 1934–36 with Public Works Administration funding, it is regarded as one of Meem's most notable designs.

Cristo Rey Church is a Roman Catholic parish church on Canyon Road in Santa Fe, New Mexico. It is one of the most notable buildings designed by influential Santa Fe architect John Gaw Meem and is claimed by some sources to be the largest adobe building in the United States. It is also notable for its historic altar screen, the Reredos of Our Lady of Light, which is listed on the National Register of Historic Places. The reredos was carved in 1761 and originally hung in La Castrense, a military chapel on the Santa Fe Plaza. It has been described as "one of the most extraordinary pieces of ecclesiastical art in the country". The church was dedicated in 1940.

The Gutiérrez Hubbell House, also known as the James Lawrence and Juliana Gutierrez y Chavez Hubbell House, is a historic territorial-style hacienda. The original house dates back to the 1820s, and was enlarged in the 1850s and 1860s. It is located in the village of Pajarito in the South Valley of Albuquerque, New Mexico. The house has existed under three national flags: Spain, Mexico and the United States.





