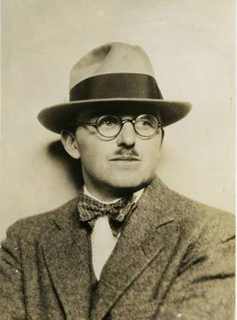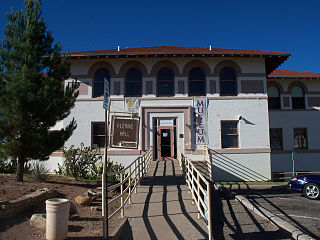
The University of New Mexico is a public research university in Albuquerque, New Mexico, United States. Founded in 1889 by the New Mexico Territorial Legislature, it is the state's second oldest university, a flagship university in the state, and the largest by enrollment, with 22,630 students in 2023.

The Old Albuquerque High School is the historic former campus of Albuquerque High School in Albuquerque, New Mexico. It is located in the Huning Highlands neighborhood and is protected by the city as a historic landmark. It is located on the northeast corner of Central and Broadway NE, at the center of an area that has become known as East Downtown or EDo. The campus comprises five buildings, the oldest of which was built in 1914. After the school moved to a new location in 1974, the old buildings were left abandoned for decades before being renovated as loft apartments in the early 21st century. Old Albuquerque High was added to the New Mexico State Register of Cultural Properties in 1977.

The Occidental Life Building is a historic office building in Albuquerque, New Mexico, in the United States. Featuring an unusual Venetian Gothic Revival architectural style inspired by the Doge's Palace in Venice, the building is one of the city's most recognizable landmarks and has been described as "unique in the country".

San Felipe de Neri Church is a historic Catholic church located on the north side of Old Town Plaza in Albuquerque, New Mexico. Built in 1793, it is one of the oldest surviving buildings in the city and the only building in Old Town proven to date to the Spanish colonial period. The church is listed on the New Mexico State Register of Cultural Properties and the National Register of Historic Places and has remained in continuous use for over 200 years.

Old Town is the historic original town site of Albuquerque, New Mexico, for the provincial kingdom of Santa Fe de Nuevo México, established in 1706 by New Mexico governor Francisco Cuervo y Valdés. It is listed on the New Mexico State Register of Cultural Properties as the Old Albuquerque Historic District, and is protected by a special historic zoning designation by the city. However, prior to its establishment as a city in the Santa Fe de Nuevo México province, many indigenous tribes lived there including Diné, Pueblo, Apache, Tiwa, and others. The present-day district contains about ten blocks of historic adobe buildings surrounding Old Town Plaza. On the plaza's north side stands San Felipe de Neri Church, a Spanish colonial church constructed in 1793.

Trost & Trost Architects & Engineers, often known as Trost & Trost, was an architectural firm based in El Paso, Texas. The firm's chief designer was Henry Charles Trost, who was born in Toledo, Ohio, in 1860. Trost moved from Chicago to Tucson, Arizona in 1899 and to El Paso in 1903. He partnered with Robert Rust to form Trost & Rust. Rust died in 1905 and later that year Trost formed the firm of Trost & Trost with his twin brother Gustavus Adolphus Trost, also an architect, who had joined the firm as a structural engineer. Between 1903 and Henry Trost's death on September 19, 1933, the firm designed hundreds of buildings in the El Paso area and in other Southwestern cities, including Albuquerque, Phoenix, Tucson, and San Angelo.

John Gaw Meem IV was an American architect based in Santa Fe, New Mexico. He is best known for his instrumental role in the development and popularization of the Pueblo Revival Style and as a proponent of architectural Regionalism in the face of international modernism. Meem is regarded as one of the most important and influential architects to have worked in New Mexico.

The Pueblo Revival style or Santa Fe style is a regional architectural style of the Southwestern United States, which draws its inspiration from Santa Fe de Nuevo México's traditional Pueblo architecture, the Spanish missions, and Territorial Style. The style developed at the beginning of the 20th century and reached its greatest popularity in the 1920s and 1930s, though it is still commonly used for new buildings. Pueblo style architecture is most prevalent in the state of New Mexico; it is often blended with Territorial Revival architecture.

The Estufa is a historic structure on the University of New Mexico campus in Albuquerque, New Mexico. It was built in 1907–08 by a local social fraternity and has served since 1915 as the primary meeting location of the university's Pi Kappa Alpha chapter. The building's history is steeped in fraternity lore and supposedly no woman has ever seen its interior. It is listed in both the New Mexico State Register of Cultural Properties and the National Register of Historic Places.
In the United States, the National Register of Historic Places classifies its listings by various types of architecture. Listed properties often are given one or more of 40 standard architectural style classifications that appear in the National Register Information System (NRIS) database. Other properties are given a custom architectural description with "vernacular" or other qualifiers, and others have no style classification. Many National Register-listed properties do not fit into the several categories listed here, or they fit into more specialized subcategories.

Carlisle Gymnasium is an indoor arena on the campus of the University of New Mexico in Albuquerque, New Mexico. It was the home of the New Mexico Lobos basketball team from its opening in 1928 until the completion of the larger Johnson Gymnasium in 1957, and was also the original venue of the New Mexico Symphony Orchestra. The building currently houses the university's Elizabeth Waters Center for Dance.

Sara Raynolds Hall is a historic building on the University of New Mexico campus in Albuquerque, New Mexico. Completed in 1921, it originally housed the university's home economics department. The building was privately funded by local citizens, including the $16,000 construction cost as well as several thousand dollars worth of equipment. One of the largest donors was Joshua Raynolds, whose mother was the building's namesake.

Hodgin Hall, previously known at various times as the University Building, Main Building, or Administration Building, is a historic building on the University of New Mexico campus in Albuquerque, New Mexico. Completed in 1892, it was the first building constructed on the UNM campus and the university's only building for almost a decade. The building was originally designed by Jesse Wheelock in the Richardsonian Romanesque style, but structural problems with the building's roof gave university president William Tight the opportunity to have it remodeled in his preferred Pueblo Revival style in 1908.
NAN Ranch, also known as Y Bar NAN Ranch, is a ranch in Faywood, New Mexico, that was added to the National Register of Historic Places in 1988. The property was developed as a ranch beginning in the late-1860s by John Brockman, who grew corn, alfalfa, and several types of fruit and bred cattle. Cattleman John T. McElroy purchased the ranch in 1927 and hired Trost & Trost to renovate and expand the ranch compound to become the NAN Ranch headquarters. The project included a new house, extensive landscaping, swimming pool, a slaughterhouse, powerhouse, and other residential and ranch buildings. It is historically significant due to its architecture and its role as a major 19th century ranch.

Scholes Hall is the historic administration building of the University of New Mexico, located on the main campus in Albuquerque. It was the first of many buildings designed for the university by Santa Fe architect John Gaw Meem, who helped to cement the Pueblo Revival style as the "official" architecture of the campus. Built in 1934–36 with Public Works Administration funding, it is regarded as one of Meem's most notable designs.

Fleming Hall is a historic building on the campus of Western New Mexico University in Silver City, New Mexico. It was built in 1917 as a facility to teach Science and Physical Education. It was remodelled as the university museum and alumni hall in 1973. The building was designed in the Mission Revival architectural style by Trost & Trost. It has been listed on the National Register of Historic Places since September 22, 1988.

Light Hall is a historic building on the campus of Western New Mexico University in Silver City, New Mexico. It was built as a library and auditorium in 1928, and it was later remodelled into classrooms. It was named in honor of Dr. C. M. Light, WNMU's president from 1896 to 1915, who attended the dedication on April 20, 1928. Governor Richard C. Dillon was also in attendance. The building was designed in the Renaissance Revival style by Trost & Trost. It has been listed on the National Register of Historic Places since September 22, 1988.

President's House, in Albuquerque, New Mexico on the University of New Mexico campus at the northeast corner of Roma Ave. and Yale Blvd., was built in 1930. It is now known as University House. It was designed by architect Miles Brittelle in Spanish Pueblo Revival style. It was listed on the New Mexico State Register of Cultural Properties and the National Register of Historic Places in 1988.

Van Dorn Hooker was an American architect and the University Architect for the University of New Mexico from 1963 to 1987.

Zimmerman Library is the historic main library of the University of New Mexico, located near the center of the university campus in Albuquerque, New Mexico. It is one of the largest and most notable buildings designed by New Mexico architect John Gaw Meem and is the centerpiece of the UNM Libraries, the largest library system in New Mexico with almost 4 million print volumes. It was built in 1936–38 with funding from the Public Works Administration and Works Progress Administration, with further additions completed in 1966 and 1973. The building was named for former university president James Fulton Zimmerman in 1961. It was added to the New Mexico State Register of Cultural Properties and the National Register of Historic Places in 2016.




















