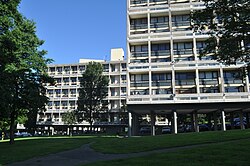
The Alton Estate is a very large council estate situated in Roehampton, southwest London. One of the largest council estates in the UK, it occupies an extensive area of land west of Roehampton village and runs between the Roehampton Lane through-road and Richmond Park Golf Courses.
Contents
- Alton East
- Alton West
- Notable buildings and establishments
- Transport
- See also
- References
- External links
Designed by a London County Council design team led by Rosemary Stjernstedt, the estate is known for its mix of low and high-rise modernist architecture consisting of Alton East (1958) styled in a subtle Scandinavian-influenced vernacular and its slightly later counterpart: Alton West (1959). [1] At Highcliffe Drive on Alton West the LCC essentially retained the Georgian landscape and placed within it five ultra-modern slab blocks: Binley, Winchfield, Dunbridge, Charcot and Denmead Houses (all grade II* listed buildings), inspired by Le Corbusier's Unité d'habitation.
Overall, the estate, which celebrated its 50th anniversary in 2009, has over 13,000 residents, making it one of the largest in the United Kingdom. The architecture is mainly split between brutalist architecture and its Scandinavian-inspired counterpart.
Planning for redevelopment of the area is currently under way by Wandsworth Council. [2]
The Alton is sub-divided into ten smaller neighborhoods, each with their own signage: Arnewood, Danebury, Highcliffe, Hyacinth, Ibsley, Manresa, Norley, Tangley, Tunworth and Wanborough.


