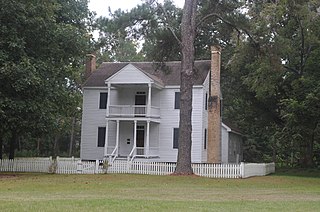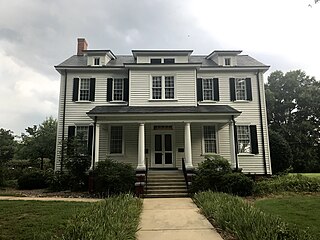
Somerset Place is a former plantation near Creswell in Washington County, North Carolina, along the northern shore of Lake Phelps, and now a State Historic Site that belongs to the North Carolina Department of Natural and Cultural Resources. Somerset Place operated as a plantation from 1785 until 1865. Before the end of the American Civil War, Somerset Place had become one of the Upper South's largest plantations.

Stagville Plantation is located in Durham County, North Carolina. With buildings constructed from the late 18th century to the mid-19th century, Stagville was part of one of the largest plantation complexes in the American South. The entire complex was owned by the Bennehan, Mantack and Cameron families; it comprised roughly 30,000 acres (120 km2) and was home to almost 900 enslaved African Americans in 1860.

Hampton Plantation, also known as Hampton Plantation House and Hampton Plantation State Historic Site, is a historic plantation, now a state historic site, north of McClellanville, South Carolina. The plantation was established in 1735, and its main house exhibits one of the earliest known examples in the United States of a temple front in domestic architecture. It is also one of the state's finest examples of a wood frame Georgian plantation house. It was declared a National Historic Landmark in 1970.
The Harmony Plantation, also known as Montague-Jones Farm, is a historic plantation house located at 5104 Riley Hill Road near Wendell, North Carolina, a town in eastern Wake County. It was built in 1833, and is a two-story, three bay, single-pile, Greek Revival style frame dwelling. It is sheathed in weatherboard, has a hipped roof, and a gabled rear ell. The front facade features a centered, double-tier pedimented, front-gabled portico with bracketed cornice and unfluted Doric order columns. Also on the property is a contributing one-story, rectangular, beaded weatherboard building that once housed a doctor's office (1833).

Everhope, known throughout most of its history as the Captain Nathan Carpenter House and more recently as Twin Oaks Plantation, is a historic plantation house near Eutaw, Alabama. Completed in 1853 for Nathan Mullin Carpenter, it is listed on the National Register of Historic Places and Alabama Register of Landmarks and Heritage due to its architectural and historical significance.

Woodburn or the Woodburn Plantation is an antebellum house near Pendleton in Anderson County, South Carolina. It is at 130 History Lane just off of U.S. 76. It was built as a summer home by Charles Cotesworth Pinckney. Woodburn was named to the National Register of Historic Places on May 6, 1970. It also is part of the Pendleton Historic District.
Alston-DeGraffenried Plantation or Alston-DeGraffenried House is a historic property located in Chatham County, North Carolina, near Pittsboro, North Carolina. It includes a plantation house built through the forced labor of at least 11 enslaved people between about 1810 and 1825, and its surrounding agricultural fields. The property was first listed on the National Register of Historic Places in 1974 and the listed area was increased in 1993. The house and the surrounding land are identified as a national historic district.

Jacob W. Holt was an American carpenter and builder-architect in Warrenton, North Carolina. Some twenty or more buildings are known to have been built by him or are attributed to him and his workshop by local tradition or their distinctive style. Some of his work includes among others Long Grass Plantation, Eureka near Baskerville, Virginia; Shadow Lawn at Chase City, Virginia; buildings at Peace College; Vine Hill near Centerville, North Carolina; Dr. Samuel Perry House near Gupton, North Carolina; the Archibald Taylor House near Wood, North Carolina; Salem Methodist Church near Huntsboro, North Carolina; Hebron Methodist Church in Warren County, North Carolina; and the John Watson House and possibly the house known as Annefield in Charlotte County, Virginia, and Belvidere and Pool Rock Plantation near Williamsboro, North Carolina. He may have also built the Forestville Baptist Church at Forestville, North Carolina.

The Stone Plantation, also known as the Young Plantation and the Barton Warren Stone House, is a historic Greek Revival-style plantation house and one surviving outbuilding along the Old Selma Road on the outskirts of Montgomery, Alabama. It had been the site of a plantation complex, and prior to the American Civil War it was known for cotton production worked by enslaved people.

The Lowndesboro Historic District is a historic district in Lowndesboro, Alabama, United States. It was placed on the National Register of Historic Places on December 12, 1973. The district covers 1,800 acres (730 ha), spread over the entire town, and contains 20 contributing properties, including Meadowlawn Plantation. Architectural styles include the Gothic Revival, Greek Revival, and other Victorian styles.
Swan Ponds is a historic plantation house located near Morganton, Burke County, North Carolina. It was built in 1848, and is a two-story, three bay, brick mansion with a low hip roof in the Greek Revival style. It features a one-story low hip-roof porch with bracketed eaves, a low pedimented central pavilion, and square columns. Swan Ponds plantation was the home of Waightstill Avery (1741–1821), an early American lawyer and soldier. His son Isaac Thomas Avery built the present Swan Ponds dwelling. Swan Ponds was the birthplace of North Carolina politician and lawyer William Waightstill Avery (1816–1864), Clarke Moulton Avery owner of Magnolia Place, and Confederate States Army officer Isaac E. Avery (1828–1863).

Quaker Meadows, also known as the McDowell House at Quaker Meadows, is a historic plantation house located near Morganton, Burke County, North Carolina. It was built about 1812, and is a two-story, four bay by two bay, Quaker plan brick structure in the Federal style. It features two one-story shed porches supported by square pillars ornamented by scroll sawn brackets. The Quaker Meadows plantation was the home of Revolutionary War figure, Col. Charles McDowell. It was at Quaker Meadows that Zebulon Baird Vance married Charles McDowell's niece, Harriet N. Espy.
Archibald H. Davis Plantation, also known as Cypress Hall, is a historic plantation house and complex located near Justice, Franklin County, North Carolina. The house was built about 1820, and is a two-story, five bay, Greek Revival style frame dwelling. It has a full width front porch and rear ell added in the early-20th century. Also on the property are log tobacco barns, a small barn, a larger barn, domestic outbuildings, and a building said to have been a trading post or stagecoach stop.
Archibald Taylor House is a historic plantation house located near Wood, Franklin County, North Carolina. It was built about 1857, and is a two-story, three bay, Italianate style frame dwelling. It rests on a full-height brick basement and has a hipped roof. The house has a center-hall plan and the front hall retains trompe-l'œil painting. It was built by noted American carpenter and builder Jacob W. Holt (1811-1880).
Col. Richard P. Taylor House is a historic plantation complex and national historic district located near Huntsboro, Granville County, North Carolina. The plantation house was built about 1835, and is a tall two-story, five bay, transitional Federal / Greek Revival style frame dwelling. It has a one-story rear ell, exterior end chimneys, and a full-height brick basement. The house is nearly identical to that built by Col. Richard Taylor's half-brother, the Archibald Taylor Plantation House. Also on the property are the contributing early mortise and tenon smokehouse, a pigeon house or tobacco packhouse, an air-cure tobacco barn, a frame corn crib, and two log tobacco barns.

Mill Prong House is a historic plantation house located near Red Springs, Hoke County, North Carolina. It was built in 1795 by Scottish immigrant John Gilchrist.
Farmville Plantation is a historic plantation house located near the historic location, called Elmwood south of Statesville in Iredell County, North Carolina. It consists of two Federal style houses. The main house was built about 1818, and is a two-story, three bay by two bay, brick dwelling with a two-story entrance portico. The house is also known as the Joseph Chambers house or Darshana. The main house has a low gable roof and one-story rear shed porch. Attached to it by a breezeway is a smaller two-story, three bay by two bay stuccoed brick dwelling. The house was restored in the 1960s.

Green River Plantation is a historic plantation house on over 360 acres located near Columbus, Polk County, North Carolina. The oldest section of the "Big House" was built between the years 1804–1807, and is a two-story, four bay, Late Federal style frame dwelling. A later two-story, four bay, brick Greek Revival style dwelling was built beside the original structure in the mid-19th century. The two sections were joined in the late 19th century by a two-story section and grand staircase to form a structure that is over 10,000 square feet in size and boasts over 42 rooms and spaces. The plantation house was built by Joseph McDowell Carson, son of Col. John Carson, who built Carson House at Marion, North Carolina. The later-built section of the home was the residence of Samuel Price Carson, North Carolina State Senator and U.S. Federal Representative, and younger brother of Joseph McDowell Carson.
Machpelah, also known as Macpelah, McPelah, and the Robert B. Taylor Farm, is a historic home and farm located near Townsville, Vance County, North Carolina. The Edward O. Taylor House was built about 1880, and is a two-story, "T"-shaped, vernacular frame dwelling with Greek Revival, Queen Anne, and Colonial Revival details. Also on the property are the contributing single-story, timber-frame Greek Revival plantation office building ; oil house ; well ; salting house and dovecote; privy ; henhouse ; flower pit ; 1 1/2-story modest Colonial Revival style guesthouse (1954); five tenant houses ; feed house ; two stables ; corn crib ; two cemeteries; and the farm landscape.

Spring Hill, also known as the Theophilus Hunter House, is a historic plantation house located at Raleigh, Wake County, North Carolina. It was built between about 1816 and 1820, and is a two-story rectangular Georgian-style frame house with one-story rear wing. It was renovated in 1908 in the Colonial Revival style. It was renovated again in the 1960s. The house stands on the grounds of the now-closed Dorothea Dix Hospital and was occupied by members of its staff.















