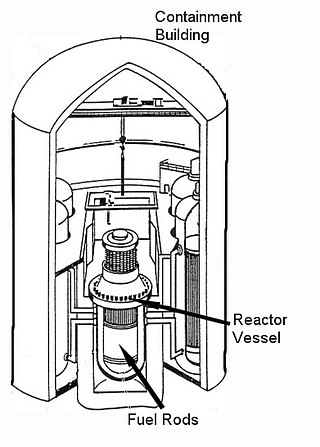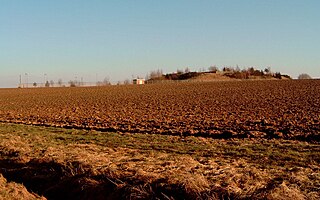
Heating, ventilation, and air conditioning (HVAC) is the use of various technologies to control the temperature, humidity, and purity of the air in an enclosed space. Its goal is to provide thermal comfort and acceptable indoor air quality. HVAC system design is a subdiscipline of mechanical engineering, based on the principles of thermodynamics, fluid mechanics, and heat transfer. "Refrigeration" is sometimes added to the field's abbreviation as HVAC&R or HVACR, or "ventilation" is dropped, as in HACR.

A fire alarm notification appliance is an active fire protection component of a fire alarm system. A notification appliance may use audible, visible, or other stimuli to alert the occupants of a fire or other emergency condition requiring action. Audible appliances have been in use longer than any other method of notification. Initially, all appliances were either electromechanical horns or electric bells, which would later be replaced by electronic sounders. Most of today's appliances produce sound levels between 70 and 100 decibels at three feet.

Ventilation is the intentional introduction of outdoor air into a space. Ventilation is mainly used to control indoor air quality by diluting and displacing indoor pollutants; it can also be used to control indoor temperature, humidity, and air motion to benefit thermal comfort, satisfaction with other aspects of the indoor environment, or other objectives.

A storm shelter or storm cellar is a type of underground bunker designed to protect the occupants from violent severe weather, particularly tornadoes. They are most frequently seen in the Midwest and Southeastern United States where tornadoes are generally frequent and the low water table permits underground structures.

Onagawa is a town located in Miyagi Prefecture, Japan. As of 30 April 2020, the town had an estimated population of 6,319, and a population density of 97 persons per km2 in 3,110 households. The total area of the town is 65.35 square kilometres (25.23 sq mi).

An emergency exit in a building or other structure is a special exit used during emergencies such as fires. The combined use of regular and emergency exits allows for faster evacuation, and emergency exits provide alternative means of evacuation if regular exits are inaccessible.

Emergency evacuation is an immediate egress or escape of people away from an area that contains an imminent threat, an ongoing threat or a hazard to lives or property.
Firefighting jargon includes a diverse lexicon of both common and idiosyncratic terms. One problem that exists in trying to create a list such as this is that much of the terminology used by a particular department is specifically defined in their particular standing operating procedures, such that two departments may have completely different terms for the same thing. For example, depending on whom one asks, a safety team may be referred to as a standby, a RIT or RIG or RIC, or a FAST. Furthermore, a department may change a definition within its SOP, such that one year it may be RIT, and the next RIG or RIC.

A fire alarm control panel (FACP), fire alarm control unit (FACU), fire indicator panel (FIP), or simply fire alarm panel is the controlling component of a fire alarm system. The panel receives information from devices designed to detect and report fires, monitors their operational integrity, and provides for automatic control of equipment, and transmission of information necessary to prepare the facility for fire based on a predetermined sequence. The panel may also supply electrical energy to operate any associated initiating device, notification appliance, control, transmitter, or relay. There are four basic types of panels: coded panels, conventional panels, addressable panels, and multiplex systems.

A fire escape is a special kind of emergency exit, usually mounted to the outside of a building—occasionally inside, but separate from the main areas of the building. It provides a method of escape in the event of a fire or other emergency that makes the stairwells inside a building inaccessible. Fire escapes are most often found on multiple-story residential buildings, such as apartment buildings.

A control room or operations room is a central space where a large physical facility or physically dispersed service can be monitored and controlled. It is often part of a larger command center.

A containment building is a reinforced steel, concrete or lead structure enclosing a nuclear reactor. It is designed, in any emergency, to contain the escape of radioactive steam or gas to a maximum pressure in the range of 275 to 550 kPa. The containment is the fourth and final barrier to radioactive release, the first being the fuel ceramic itself, the second being the metal fuel cladding tubes, the third being the reactor vessel and coolant system.

A fire alarm system is a building system designed to detect, alert occupants, and alert emergency forces of the presence of fire, smoke, carbon monoxide, or other fire-related emergencies. Fire alarm systems are required in most commercial buildings. They may include smoke detectors, heat detectors, and manual fire alarm activation devices. All components of a fire alarm system are connected to a fire alarm control panel. Fire alarm control panels are usually found in an electrical or panel room. Fire alarm systems generally use visual and audio signalization to warn the occupants of the building. Some fire alarm systems may also disable elevators, which are unsafe to use during a fire under most circumstances.
Hospital emergency codes are coded messages often announced over a public address system of a hospital to alert staff to various classes of on-site emergencies. The use of codes is intended to convey essential information quickly and with minimal misunderstanding to staff while preventing stress and panic among visitors to the hospital. Such codes are sometimes posted on placards throughout the hospital or are printed on employee identification badges for ready reference.

British Columbia Children's Hospital is a medical facility located in Vancouver, British Columbia, and is an agency of the Provincial Health Services Authority. It specializes in health care for patients from birth to 16 years of age. It is also a teaching and research facility for children's medicine. The hospital includes the Sunny Hill Health Centre, which provides specialized services to children and youth with developmental disabilities aged birth to 16 years.
Shelter-in-place is the act of seeking safety within the building one already occupies, rather than evacuating the area or seeking a community emergency shelter. The American Red Cross says the warning is issued when "chemical, biological, or radiological contaminants may be released accidentally or intentionally into the environment" and residents should "select a small, interior room, with no or few windows, taking refuge there."
A mine rescue chamber is an emergency shelter installed in hazardous environments, typically underground. It is also known as refuge chamber, refuge bay, or refuge alternative. Refuge chambers come in multiple types and models, and are used in multiple industries including metalliferous mining, coal, tunnelling and petrochemical facilities.

Office space planning is the process of organizing the workplace layout, furniture and office functions to work effectively together, while using space efficiently. Floor plans should consider the workgroup function, building codes and regulations, lighting, teaming requirements, inter-communication and storage, as well as zoning for employee workstations, task space needs, support rooms and reception areas to make the best use of available space. Optimising office spaces with effective space planning can aid circulation, productivity and improve workplace wellness, as well as the health and safety of occupants.
Passive survivability refers to a building's ability to maintain critical life-support conditions in the event of extended loss of power, heating fuel, or water. This idea proposes that designers should incorporate ways for a building to continue sheltering inhabitants for an extended period of time during and after a disaster situation, whether it be a storm that causes a power outage, a drought which limits water supply, or any other possible event.

The Gossberg is a hill with the highest point of 483 m in the municipality of Wüschheim close to the border with Hundheim in the district of Rhein-Hunsrück-Kreis in the low mountain range of Hunsrück in the state of Rhineland-Palatinate, Germany. The summit was excavated 30 m deep in the period of 1984–1989 and transformed into the NBC bunker operated by U.S. Forces to serve as a fortified center of highly-secure communication among all NATO troops in Europe and a potential missile launch control center for the nearby missile base Pydna in case of anticipated World War III.















