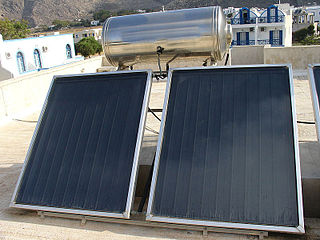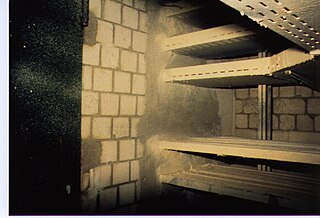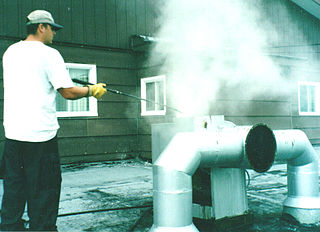

Pressurisation ductwork is a passive fire protection system. It is used to supply fresh air to any area of refuge, designated emergency evacuation or egress route.


Pressurisation ductwork is a passive fire protection system. It is used to supply fresh air to any area of refuge, designated emergency evacuation or egress route.
The purpose of pressurisation ductwork is to maintain positive pressure in building spaces to prevent smoke from entering from other spaces in which a fire is occurring. It is typically used in exit stairways, corridors, and lobbies.
Pressurisation ductwork is certified on the basis of fire testing such as ISO 6944.
There are two means of providing fire-resistance rated ductwork:

A furnace, referred to as a heater or boiler in British English, is an appliance used to generate heat for all or part of a building. Furnaces are mostly used as a major component of a central heating system. Furnaces are permanently installed to provide heat to an interior space through intermediary fluid movement, which may be air, steam, or hot water. Heating appliances that use steam or hot water as the fluid are normally referred to as a residential steam boilers or residential hot water boilers. The most common fuel source for modern furnaces in North America and much of Europe is natural gas; other common fuel sources include LPG, fuel oil, wood and in rare cases coal. In some areas electrical resistance heating is used, especially where the cost of electricity is low or the primary purpose is for air conditioning. Modern high-efficiency furnaces can be up to 98% efficient and operate without a chimney, with a typical gas furnace being about 80% efficient. Waste gas and heat are mechanically ventilated through either metal flue pipes or polyvinyl chloride (PVC) pipes that can be vented through the side or roof of the structure. Fuel efficiency in a gas furnace is measured in AFUE.

A fire alarm notification appliance is an active fire protection component of a fire alarm system. A notification appliance may use audible, visible, or other stimuli to alert the occupants of a fire or other emergency condition requiring action. Audible appliances have been in use longer than any other method of notification. Initially, all appliances were either electromechanical horns or electric bells, which would later be replaced by electronic sounders. Most of today's appliances produce sound levels between 70 and 100 decibels at three feet.

A solar thermal collector collects heat by absorbing sunlight. The term "solar collector" commonly refers to a device for solar hot water heating, but may refer to large power generating installations such as solar parabolic troughs and solar towers or non-water heating devices such as solar cookers or solar air heaters.

An emergency exit in a building or other structure is a special exit used during emergencies such as fires. The combined use of regular and emergency exits allows for faster evacuation, and emergency exits provide alternative means of evacuation if regular exits are inaccessible.
A sound attenuator, or duct silencer, sound trap, or muffler, is a noise control acoustical treatment of Heating Ventilating and Air-Conditioning (HVAC) ductwork designed to reduce transmission of noise through the ductwork, either from equipment into occupied spaces in a building, or between occupied spaces.

A fire alarm system is a building system designed to detect, alert occupants, and alert emergency forces of the presence of fire, smoke, carbon monoxide, or other fire-related emergencies. Fire alarm systems are required in most commercial buildings. They may include smoke detectors, heat detectors, and manual fire alarm activation devices. All components of a fire alarm system are connected to a fire alarm control panel. Fire alarm control panels are usually found in an electrical or panel room. Fire alarm systems generally use visual and audio signalization to warn the occupants of the building. Some fire alarm systems may also disable elevators, which are unsafe to use during a fire under most circumstances.

Passive fire protection (PFP) is components or systems of a building or structure that slows or impedes the spread of the effects of fire or smoke without system activation, and usually without movement. Examples of passive systems include floor-ceilings and roofs, fire doors, windows, and wall assemblies, fire-resistant coatings, and other fire and smoke control assemblies. Passive fire protection systems can include active components such as fire dampers.

Ducts are conduits or passages used in heating, ventilation, and air conditioning (HVAC) to deliver and remove air. The needed airflows include, for example, supply air, return air, and exhaust air. Ducts commonly also deliver ventilation air as part of the supply air. As such, air ducts are one method of ensuring acceptable indoor air quality as well as thermal comfort.

The Sheet Metal and Air Conditioning Contractors' National Association is an international trade association with more than 4,500 contributing contractor members in 103 chapters throughout the United States, Canada, Australia and Brazil. Its headquarters is in Chantilly, Virginia.
Heat and smoke vents are installed in buildings as an active fire protection measure. They are openings in the roof which are intended to vent the heat and smoke developed by a fire inside the building by the action of buoyancy, such that they are known as "gravity vents".

Smoke exhaust ductwork, in Europe, is typically protected via passive fire protection means, subject to fire testing and listing and approval use and compliance. It is used to remove smoke from buildings, ships or offshore structures to enable emergency evacuation as well as improved firefighting. In North America, fireproofed ductwork may be used for the purpose of smoke exhaust, but it is more common to use unfireproofed return air ductwork, whereby no fire testing or listings are employed to qualify the ductwork for this use.

A grease duct is a duct that vents grease-laden flammable vapors from commercial cooking equipment such as stoves, deep fryers, and woks to the outside of a building or mobile food preparation trailer. Grease ducts are part of the building's passive fire protection system. The cleaning schedule is typically dictated by fire code or related safety regulations.

Fire dampers are passive fire protection products used in heating, ventilation, and air conditioning (HVAC) ducts to prevent and isolate the spread of fire inside the ductwork through fire-resistance rated walls and floors. Fire/smoke dampers are similar to fire dampers in fire resistance rating, and also prevent the spread of smoke inside the ducts. When a rise in temperature occurs, the fire damper closes, usually activated by a thermal element which melts at temperatures higher than ambient but low enough to indicate the presence of a fire, allowing springs to close the damper blades. Fire dampers can also close following receipt of an electrical signal from a fire alarm system utilising detectors remote from the damper, indicating the sensing of heat or smoke in the building occupied spaces or in the HVAC duct system.
Smoke dampers are passive fire protection products used in air conditioning and ventilation ductwork or installed in physical smoke barriers.

A duct leakage tester is a diagnostic tool designed to measure the airtightness of forced air heating, ventilating and air-conditioning (HVAC) ductwork. A duct leakage tester consists of a calibrated fan for measuring an air flow rate and a pressure sensing device to measure the pressure created by the fan flow. The combination of pressure and fan flow measurements are used to determine the ductwork airtightness. The airtightness of ductwork is useful knowledge when trying to improve energy conservation.

A plenum space is a part of a building that can facilitate air circulation for heating and air conditioning systems, by providing pathways for either heated/conditioned or return airflows, usually at greater than atmospheric pressure. Space between the structural ceiling and the dropped ceiling or under a raised floor is typically considered plenum; however, some drop-ceiling designs create a tight seal that does not allow for airflow and therefore may not be considered a plenum air-handling space.

HVAC turning vanes are sheet metal devices inside of mechanical ductwork used to smoothly direct air inside a duct where there is a change in direction, by reducing resistance and turbulence.
An exit sign is a pictogram or short text in a public facility marking the location of the closest emergency exit to be used in an emergency that necessitates rapid evacuation. Most fire, building, health, and safety codes require exit signs that are always lit.
Ductwork airtightness can be defined as the resistance to inward or outward air leakage through the ductwork envelope. This air leakage is driven by differential pressures across the ductwork envelope due to the combined effects of stack and fan operation.
ISO 7010 is an International Organization for Standardization technical standard for graphical hazard symbols on hazard and safety signs, including those indicating emergency exits. It uses colours and principles set out in ISO 3864 for these symbols, and is intended to provide "safety information that relies as little as possible on the use of words to achieve understanding."