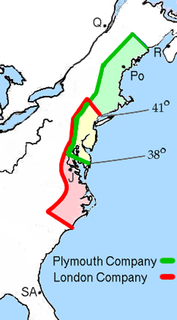
The Popham Colony—also known as the Sagadahoc Colony—was a short-lived English colonial settlement in North America. It was established in 1607 by the proprietary Virginia Company of Plymouth and was located in the present-day town of Phippsburg, Maine, near the mouth of the Kennebec River. It was founded a few months after its more successful rival, the colony at Jamestown. That colony was established on May 4, 1607 by the Virginia Company of London in present-day James City County, Virginia.

The Western Maryland Railway was an American Class I railroad (1852–1983) which operated in Maryland, West Virginia, and Pennsylvania. It was primarily a coal hauling and freight railroad, with a small passenger train operation.

Shanghai is an unincorporated community in Berkeley County, West Virginia. The town is nestled in Back Creek Valley between Leading Ridge and North Mountain. Shanghai lies at the junction of West Virginia Secondary Route 7 and Secondary Route 18.
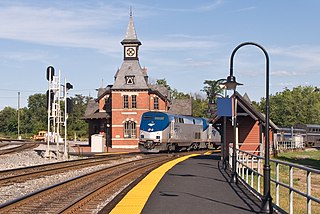
Ephraim Francis Baldwin was an American architect, best known for his work for the Baltimore and Ohio Railroad and for the Roman Catholic Church.
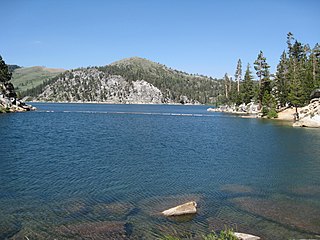
The Marlette Lake Water System was created to provide water for the silver mining boom in Virginia City, Nevada. These structures are now listed as a National Historic Civil Engineering Landmark by the American Society of Civil Engineers, and are also listed on the National Register of Historic Places. The listed area included two contributing buildings and 12 contributing structures on 135.4 acres (54.8 ha). It has also been known historically as the Virginia and Gold Hill Water Company Water System.

North Uxbridge is a village and a post office in the town (township) of Uxbridge in Worcester County, Massachusetts, United States. The postal zip code is 01538. It is classified as a community or populated place located at latitude 42.088 and longitude -71.641 and the elevation is 266 feet (81 m). North Uxbridge appears on the Uxbridge U.S. Geological Survey Map. Worcester County is in the Eastern time zone and observes DST. North Uxbridge is located about 36 miles WSW of Boston, and 15 miles SE of Worcester. The town meeting in 1885 set aside North Uxbridge as a "special district", since its population had exceeded 1000 people. North Uxbridge appeared to be a separate Census tract in the 1960 census with a population of 1882. In 2013, an Uxbridge DIY show, The Garage, with Steve Butler, went worldwide from Steve's garage in North Uxbridge.

George Washington's Gristmill was part of the original Mount Vernon plantation, constructed during the lifetime of the United States' first president. The original structure was destroyed about 1850. The Commonwealth of Virginia and the Mount Vernon Ladies’ Association have reconstructed the gristmill and the adjacent distillery. The reconstructed buildings are located at their original site three miles (5 km) west of Mount Vernon proper near Woodlawn Plantation in Alexandria, Virginia. Because the reconstructed buildings embody the distinctive characteristics of late eighteenth century methods of production and are of importance to the history of Virginia, the site is listed on the National Register of Historic Places despite the fact that the buildings are not original.

The Mary Baldwin University, Main Building is a historic building on the Mary Baldwin University campus in Staunton, Virginia. It was built in 1844, and is a Greek Revival style educational building. It consists of a two-story, five bay central section, flanked by three-bay two-story wings with full basement and projecting gable ends. The front facade features a four-bay portico with four Greek Doric order columns supporting a Doric entablature and pediment.

Hilltop is a historic building on the Mary Baldwin University campus in Staunton, Virginia. The original section was built about 1810, with a large brick wing added in 1904. It is a two-story, five bay, stuccoed brick building. It features a huge two-story hexastyle portico with massive Tuscan order columns. Originally built as a private dwelling, it was converted to dormitory use. In 1991, it was completely restored thanks to the patronage of heiresses Margaret Hunt Hill and Caroline Rose Hunt.

The Masonic Temple is a historic building located at Fairmont, Marion County, West Virginia. It was designed by the Baltimore architectural firm Baldwin & Pennington, built in 1906–1907, and is a large, five-story, three bay mixed use commercial building with a mezzanine, a balcony, a partial sixth floor and a full basement. It measures 55 feet wide, 109 feet deep, and 90 feet high. The buildings has a steel and reinforced concrete structure and is faced in beige brick with extensive terra cotta detailing. The building was commissioned by Fairmont Lodge No. 9, and is in the Beaux-Arts style.
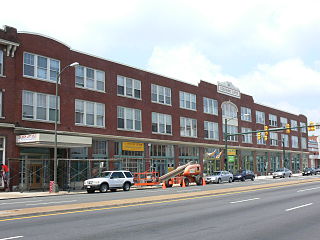
The Coliseum–Duplex Envelope Company Building, also known as the Valentine Auction Company Building, is a building in Richmond, Virginia that was built in 1922 in Early Commercial style.
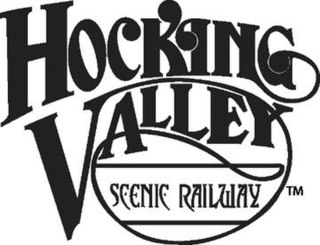
The Hocking Valley Scenic Railway is a non-profit, 501c3, volunteer-operated tourist railroad attraction that operates out of Nelsonville, Athens County, Ohio. It is also located near the popular Hocking Hills State Park in nearby Hocking County. It uses former trackage of the Chesapeake & Ohio Railway, which was in turn originally Hocking Valley Railway trackage. The current operation was founded in 1972.

Beckley Feed and Hardware Company was a historic commercial building located in Beckley, Raleigh County, West Virginia. The original section was built in 1935 and expanded in 1951. The original section was a two-story building constructed of glazed ceramic block. The 1951 wing was one story in height with a brick facade and a wall of windows.

Itmann Company Store and Office is a historic commercial building located at Itmann, Wyoming County, West Virginia. It was designed by architect Alex B. Mahood and built in 1923–1925. It is a Classical Revival style complex built of native sandstone. It consists of four sections laid out in an open courtyard plan. Sections A and C are 2 1/2-story parapeted gable front sections located on the northern and southern sides of the courtyard and Section D is a 1-story parapeted half gable roofed loggia. It was built as a company store for the local mining community.

Liggett and Myers Tobacco Company is a historic factory building located at Huntington, Cabell County, West Virginia, USA. The original building was constructed in 1917 and is a four-story, red brick, Commercial Style warehouse building, measuring 140 by 80 feet. At the rear of the building is an addition built in 1920. It is a two-story, red brick, Commercial Style warehouse building, measuring 210 by 80 feet. Also on the property is the redrying plant, built in 1910. It is a long, one story brick industrial building with a gable roof. The complex was built by the Liggett & Myers Tobacco Company as a tobacco warehouse and cigarette factory.
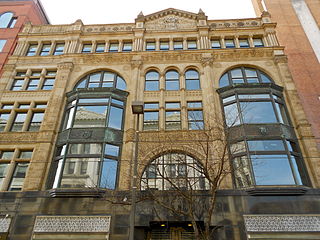
Baldwin & Pennington was the architectural partnership with Ephraim Francis Baldwin (1837-1916) and Josias Pennington (1854-1929) based in Baltimore, Maryland. The firm designed an incredibly large number of prominent structures throughout the Middle Atlantic region, especially as the "house architects" of the Baltimore and Ohio Railroad, including many of its stations and other late 19th century structures for the railroad. Several of their works are listed on the United States' National Register of Historic Places, maintained by the National Park Service of the U.S. Department of the Interior.

The West Broad Street Commercial Historic District is a national historic district located at Richmond, Virginia. The district encompasses 20 contributing buildings built between about 1900 and the late 1930s. Located in the district is the Forbes Motor Car Company (1919), Harper-Overland Company building (1921), Firestone Building (1929), Engine Company No. 10 Firehouse, and the Saunders Station Post Office (1937). The majority of the buildings are two-to-four stories in height and are composed of brick with stucco, stone and metal detailing. Located in the district is the separately listed The Coliseum-Duplex Envelope Company Building.

E. M. Todd Company, also known as Todd's Ham Building, is a historic factory building located in the Three Corners District of Richmond, Virginia. The original section was built in 1892 and expanded in 1919 and 1920. The expansion included five story smoke houses. It originally housed the Richmond Brewery, and was later acquired by the E. M. Todd Company a manufacturer of smoked ham and bacon. The E. M. Todd Company ceased operations at the plant in 1998.

The John Wesley and Grace Shafer Warrick house, also known as the John W. Warrick Sr. house, is a house in the southern part of the city of Meadow Grove, in the northeastern part of the state of Nebraska, in the Midwestern United States. The house was built in the Queen Anne style in 1903 by a prominent Meadow Grove businessman, who made some additions and alterations in the 1920s. The builder, and subsequently his descendants, continuously occupied it into at least the late 20th century.





















