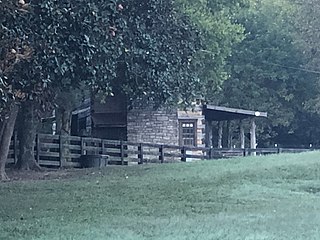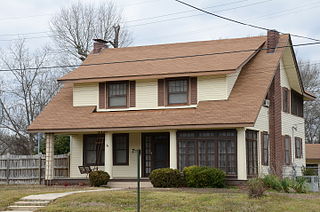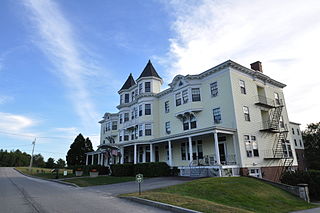
The Black Moshannon State Park Historic Districts are three separate historic districts on the National Register of Historic Places (NRHP) at Black Moshannon State Park in Rush Township, Centre County, Pennsylvania in the United States. The structures in the historic districts were constructed in the 1930s during the Great Depression by the Civilian Conservation Corps (CCC). The three districts are: the Beach and Day Use District, with 18 contributing structures, including 11 different picnic pavilions, concession building, bathhouse, museum, and four open pit latrines; the Family Cabin District with 16 contributing properties, including 13 cabins, one lodge and two latrines; and the Maintenance District with four contributing properties, including a storage building, three-bay garage, gas pump house, and ranger's residence.

The Samuel Penney House is a historic house at 78 Maple Street in Mechanic Falls, Maine. The house was completed in 1902 to design by William R. Miller and is considered the finest example of his residential work. It was originally one of three identical houses that stood side-by-side until the early 1920s. It was added to the National Register of Historic Places in 2002.

Cannondale Historic District is a historic district in the Cannondale section in the north-central area of the town of Wilton, Connecticut. The district includes 58 contributing buildings, one other contributing structure, one contributing site, and 3 contributing objects, over a 202 acres (82 ha). About half of the buildings are along Danbury Road and most of the rest are close to the Cannondale train station .The district is significant because it embodies the distinctive architectural and cultural-landscape characteristics of a small commercial center as well as an agricultural community from the early national period through the early 20th century....The historic uses of the properties in the district include virtually the full array of human activity in this region—farming, residential, religious, educational, community groups, small-scale manufacturing, transportation, and even government. The close physical relationship among all these uses, as well as the informal character of the commercial enterprises before the rise of more aggressive techniques to attract consumers, capture some of the texture of life as lived by prior generations. The district is also significant for its collection of architecture and for its historic significance.
322 Haven Street in Reading, Massachusetts is well preserved cottage with Gothic and Italianate features. Built sometime before 1889, its use of even modest Gothic features is unusual in Reading, where the Gothic Revival was not particularly popular. The house was listed on the National Register of Historic Places in 1984.
Capon Springs, also known as Frye's Springs and Watson Town, is a national historic district in Capon Springs, West Virginia that includes a number of resort buildings ranging in age from the mid-nineteenth century to the early 20th century. The area grew around a mineral spring discovered by Henry Frye in the 1760s, so that by 1787 the town of Watson had been established. By 1850, the 168-room Mountain House Hotel had been built, enduring until it burned in 1911. Also in 1850, the state of Virginia built Greek Revival bath pavilions and the President's House. A period of decline followed the Mountain House fire, but rebuilding began in the 1930s under the ownership of Louis Austin. The resort is still in Austin family ownership.
The William V. N. Barlow House is on South Clinton Street in Albion, New York, United States. It is a brick building erected in the 1870s in an eclectic mix of contemporary architectural styles, including Second Empire, Italianate, and Queen Anne. Its interior features highly intricate Eastlake style woodwork.
The Hiram Charles Todd House, also known as the Marvin-Sackett-Todd House, is located at 4 Franklin Square in Saratoga Springs, Saratoga County, New York. It is a Greek Revival house built in the 1830s by a local hotelier. Later it was home to Hiram Charles Todd, a descendant of one of the original owners who was active in New York state politics.
The Whitneyville Congregational Church, now the Whitneyville United Church of Christ, is a historic Congregational Church at 1247-1253 Whitney Avenue in the Whitneyville section of Hamden, Connecticut. The congregation is now affiliated with the United Church of Christ (UCC). The church building is a Greek Revival style built in 1834, with an interior altered in 1866 to designs by Rufus G. Russell. The church, along with its 1924 parish house, was added to the National Register of Historic Places in 1995 for its architecture.
The Grand Isle United Methodist Church, formerly the Congregational Church—Grand Isle, is a historic church in Grand Isle, Vermont. Built in 1853-54, it is a well-preserved local example of Greek Revival architecture, and the town's oldest surviving church building. Originally built for a Congregationalist group, it is now home to a United Methodist Church congregation. The church was listed on the National Register of Historic Places in 2001.

The Donoho Hotel is a historic hotel in Red Boiling Springs, Tennessee, United States. Built in 1916, the Donoho is one of three hotels remaining from the early-20th century resort boom at Red Boiling Springs, and the last of the great white frame hotels with full-length two-story verandas. Although it has changed ownership several times, the Donoho has remained in operation continuously since its opening. In 1986, the hotel and several outbuildings were added to the National Register of Historic Places as a historic district.

Old Town, also known as the Thomas Brown House, is a house in Franklin, Tennessee, United States, at the Old Town Archeological Site that was built by Thomas Brown starting in 1846. It is a two-story frame structure built on an "I-House" plan, an example of vernacular architecture showing Greek Revival influences. The Thomas Brown House is among the best two-story vernacular I-house examples in the county.

Manitou Mineral Springs are natural mineral springs in Manitou Springs, Colorado and Cheyenne Spring House is on the National Register of Historic Places. The springs are located in one of the country's largest National Historic Districts.

Valley View is a mid-19th-century Greek Revival residence and farm overlooking the South Branch Potomac River northwest of Romney, West Virginia. The house is atop a promontory where Depot Valley joins the South Branch Potomac River valley.

The Farrington House is a historic house at 30 South Main Street in Concord, New Hampshire. Built in 1844 as a duplex, it is a distinctive local example of high-style Greek Revival architecture. It was listed on the National Register of Historic Places in 1982.

The Humphreys-Ryan House is a historic house at 137 Garland Avenue in Hot Springs, Arkansas. It is a 1+1⁄2-story wood-frame structure, with a cross-gable roof, clapboard siding, and a brick foundation. A single-story porch extends across the front, supported by Tuscan columns with a simple stick balustrade. Built in 1910 by Charles Humphreys, a local drugstore manager, it is a well-preserved local example of Colonial Revival architecture.

Nappanee Eastside Historic District is a national historic district located at Nappanee, Elkhart County, Indiana. The district encompasses 138 contributing buildings in a predominantly residential section of Nappanee. It was developed between about 1880 and 1940, and includes notable examples of Italianate, Queen Anne, Colonial Revival, and Prairie School style architecture. Located in the district are the separately listed Frank and Katharine Coppes House and Arthur Miller House.

The Strauss House is a historic house at 528 East Page Street in Malvern, Arkansas. It is a 1+1⁄2-story wood-frame structure, with a side gable roof, clapboard siding, and a brick foundation. Its front facade has a wide shed-roof dormer with extended eaves in the roof, and a recessed porch supported by Tuscan columns. Built in 1919, it was designed by the Arkansas firm of Thompson and Harding, and is a fine local variant of the Dutch Colonial Revival style.

The Clarendon House is a historic former hotel building on Clarendon Springs Lane in Clarendon, Vermont. Built about 1835 and enlarged in the 1850s, it is one of Vermont's finest examples of pre-Civil War resort architecture, and a rare little-altered survivor of that period. The building was listed on the National Register of Historic Places in 1976. It and adjacent buildings are vacant and for sale.

The Poland Springs Historic District encompasses the area that was once Maine's premier inland summer resort, renowned for the supposed curative powers of its spring waters. Located on the north side of Maine Street in South Poland, Maine, United States, it includes surviving resort buildings in a landscaped environment that includes a golf course, as well as the earliest bottling facilities of water distributor Poland Spring. The district was listed on the National Register of Historic Places in 1984. Most of the district is now occupied by the Poland Springs Resort complex.
Benjamin Deyerle (1806–1883) was an architect, artist and brickmaker in Roanoke County, Virginia. Many of the historic homes, churches and public buildings in Roanoke were designed and built under his and his family's direction. He is credited with building 23 of them, and perhaps more. Some of these homes and buildings are currently listed on both the National Register of Historic Places and the Virginia Landmarks Register.

















