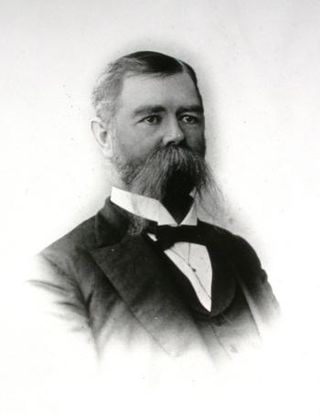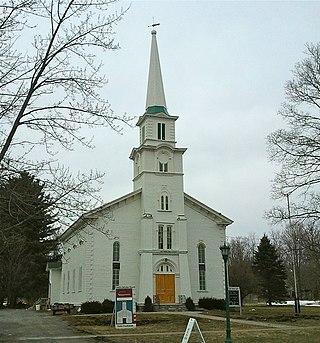
Elias Carr was an American planter, lawyer, and politician who served as the 48th governor of the U.S. state of North Carolina from 1893 to 1897. A building on the campus of the University of North Carolina at Chapel Hill is named after him.

Horne Creek Farm is a historical farm near Pinnacle, Surry County, North Carolina. The farm is a North Carolina State Historic Site that belongs to the North Carolina Department of Natural and Cultural Resources, and it is operated to depict farm life in the northwest Piedmont area c. 1900. The historic site includes the late 19th century Hauser Farmhouse, which has been furnished to reflect the 1900-1910 era, along with other supporting structures. The farm raised animal breeds that were common in the early 20th century. The site also includes the Southern Heritage Apple Orchard, which preserves about 800 trees of about 400 heritage apple varieties. A visitor center includes exhibits, a gift shop and offices.
The Heartsfield–Perry Farm is a historic home and farm located at Rolesville, Wake County, North Carolina, a satellite town of the state capital Raleigh. The original one-room house was built in the 1790s, with a Greek Revival style update made about 1840. It is a two-story house with two-story rear ell and one-story rear shed addition. It features a double-tier Greek-Revival-style—porch and low hipped roof. The interior of the house retains some Federal style design elements. Also on the property are the contributing detached kitchen, smokehouse / woodshed, privy, doctor's office, mule barn, pack house, horse barn, feed barn, two tobacco barns, the family cemetery, and the agricultural landscape.
Alston-DeGraffenried Plantation or Alston-DeGraffenried House is a historic property located in Chatham County, North Carolina, near Pittsboro, North Carolina. It includes a plantation house built through the forced labor of at least 11 enslaved people between about 1810 and 1825, and its surrounding agricultural fields. The property was first listed on the National Register of Historic Places in 1974 and the listed area was increased in 1993. The house and the surrounding land are identified as a national historic district.

The Fabius Village Historic District in Fabius, New York is a 70-acre (280,000 m2) historic district that was listed on the National Register of Historic Places in 2000. It includes 57 contributing buildings, 2 contributing sites, 2 contributing structures, and 4 contributing objects.

North River Mills Historic District is a national historic district located at North River Mills, Hampshire County, West Virginia. The district encompasses 25 contributing buildings and five contributing sites. The district lies along Hiett Run, which empties into the North River, a tributary of the Cacapon River. It has become an industrial ghost town, now visited only by summer residents and tourists. The contributing buildings include the Hiett House with shed and privy; Croston House and barn ; North River Mills Grocery ; Shanholtz House, also known as North River Mills Society for Antiquarian Arts and the Diffusion of Knowledge; North River Mills School ; Miller House and associated outbuildings; United Methodist Church ; Kump House ; and the Moreland House. Contributing sites are the cemetery associated with the Kump House, Miller Mill Site, Shanholtz Mill Site, mill pond, and millrace.

A.S. Cooper Farm is a historic farm complex and national historic district located near Brownwood, Ashe County, North Carolina. The district encompasses 13 contributing buildings, 2 contributing sites, and 1 contributing structure. They are located in three primary clusters on the farm. The A.S. Cooper, Sr. cluster includes the A.S. Cooper, Sr. House, spring house, tool shed / wood shed, chicken coop, granary, and garage (1934). The second cluster is the barn / milking parlor, and silo complex. The third cluster includes the Albert Sidney Cooper, Jr. House (1918), small shed, kitchen building, shed, spring house, and barn. Associated with the complex is the family cemetery and agricultural landscape.
Desserette is a historic plantation house and national historic district located near White Oak, Bladen County, North Carolina. The house was built about 1840, and is a two-story, frame double-pile house in the Greek Revival style. It rests on a brick pier foundation and has a hipped roof. Also on the property are the contributing kitchen, meathouse, log barn, and family cemetery.
Batts House and Outbuildings is a historic home and associated outbuildings located near Tarboro, Edgecombe County, North Carolina. The dwelling dates to about 1880, and is a two-story frame Italianate-style house. Also on the property are the contributing one-story frame doctor's office, a small dairy, a log smokehouse and wood shed, a dilapidated corn barn, and a carriage house, later converted to a garage (1912). Also on the property is a family cemetery.
Upper Town Creek Rural Historic District is a national historic district located near Wilson, in Edgecombe and Wilson County, North Carolina. The district encompasses 117 contributing buildings and 2 contributing structures on four contiguous farms near Wilson. The main plantation house on each farm are the Federal-style W. D. Petway House ; the Greek Revival house built for Colonel David Williams ; the house built for Cally S. Braswell ; and the board and batten Gothic Revival Jesse Norris House. The remaining contributing building and structures include packhouses, tobacco barns, tenant houses, and other agricultural outbuildings.
Mitchell College Historic District is a national historic district located at Statesville, Iredell County, North Carolina. It encompasses 336 contributing buildings and 1 contributing site associated with Mitchell Community College and the surrounding residential area in Statesville. The district includes notable examples of Greek Revival, Queen Anne, and Classical Revival architecture dated between about 1885 and 1930. Located in the district is the oldest building and separately listed; the Main Building, Mitchell College (1854-1856). Other notable contributing resources are the Fourth Creek Burying Ground, George Anderson House, Friends Meeting House, Broad St. Methodist Church (1907), Congregation Emmanuel Synagogue (1891), McRorie House, Dr. Tom H. Anderson House, Dr. Julius Lowenstein House, Ludwig Ash House, L. N. Mills House (1925), Mills Apartment, R. A. Cooper House (1920), Statesville Woman's Club (1927), and the former Davis Hospital.

Bryan–Bell Farm, also known as Oakview Plantation, is a historic plantation house and farm complex and national historic district located near Pollocksville, Jones County, North Carolina. The district encompasses 25 contributing buildings, 2 contributing sites, and 2 contributing structures spread over seven areas. The main house was built about 1844 in the Federal style, and renovated in 1920 in the Classical Revival style. It is a 2+1⁄2-story, five-bay, frame residence with a monumental portico with Corinthian order columns. Among the other contributing resources are the farm landscape, office (1920s), seven pack houses (1920s), equipment building, storage building, barn, two chicken houses, stable / carriage house, two garages, equipment shed, metal silo, hay barn, two tobacco barns, I-house, a log barn, a small plank building, farm house, and 19th century graveyard.

Foscue and Simmons Plantations, also known as Foscue Plantation, is a historic plantation house and adjoining farm complexes and national historic district located near Pollocksville, Jones County, North Carolina. The district encompasses seven contributing buildings, four contributing sites, one contributing structure, and one contributing object. The Federal style Foscue Plantation House was built about 1821-1825 and is separately listed. Among the other contributing resources are the farm landscape, Foscue Cemetery (1849-1918), Brick Vault Site (1814-1853), four tobacco barns, Marl Pits/Ponds, Italianate style Simmons Cottage, Simmons Tenant House #1, Marl Dredger, and bungalow style Christopher Stephens Simmons House.

Tull–Worth–Holland Farm is a historic farm and national historic district located near Kinston, Lenoir County, North Carolina. It encompasses 14 contributing buildings and 1 contributing site. The district includes a significant cross section of domestic and agricultural buildings constructed between 1825 and 1942. The farmhouse was built about 1825, and is a two-story, Federal style frame dwelling. It has a gable roof, exterior end chimneys, and hall-and-parlor plan. Other contributing resources are the Cook's House, privy / chicken house, Delco house, playhouse, barn, stable, cotton gin, five tobacco barns, and a tenant house.

Potts Plantation is a historic plantation complex and national historic district located near Cornelius, Mecklenburg County, North Carolina. The district encompasses 11 contributing buildings, 12 contributing sites, and 4 contributing structures in rural Mecklenburg County. The plantation seat was built in 1811, and consists of a two-story, three-bay, weatherboarded log house on a low brick foundation with flanking one-story wings added in 1947. The house has Federal, Late Victorian, and Colonial Revival style design elements. Associated with the plantation seat are the contributing smokehouse, dependency, poultry house, double-pen log barn work area, and corn crib. Other notable contributing resources are the Slave Cemetery, five tenant complexes, the Smith Cottage Complex, Smith Cottage, and Potts Cemetery (1946). The Potts Plantation has been the property of the Potts family since 1753.
Masonboro Sound Historic District is a national historic district located near Wilmington, New Hanover County, North Carolina. The district encompasses 22 contributing buildings, 2 contributing sites, 8 contributing structures, and 1 contributing object near Wilmington. The district developed during the 19th and early-20th century and includes notable examples of Italian Renaissance and Colonial Revival style architecture. There are 10 contributing dwellings and 13 contributing outbuildings. Notable dwellings include the Carr-Ormand House (1932), Willard-Sprunt-Woolvin House (1880), Cazaux-Williams-Crow House, Parsley-Love House, Live Oaks (1913), Taylor-Bissinger House (1937), the "Doll House" (1924), and Hill-Anderson Cottage.
Barber Farm, also known as Luckland, is a historic farm complex and national historic district located near Cleveland, Rowan County, North Carolina. The Jacob Barber House was built about 1855, and is a two-story, single-pile, three-bay vernacular Greek Revival style frame dwelling. It has a one-story rear ell and a one-story shed roofed rear porch. Its builder James Graham also built the Robert Knox House and the Hall Family House. Other contributing resources are the cow barn, smokehouse, granary, double crib log barn, well house, log corn crib / barn, carriage house, school, Edward W. Barber House (1870s), Edward W. Barber Well House (1870s), North Carolina Midland Railroad Right-of-Way, and the agricultural landscape.
James H. Lamb House is a historic plantation house and complex located near Garland, Sampson County, North Carolina. The house was built about 1835, and is a 2+1⁄2-story, side hall plan, Greek Revival style frame dwelling. Also on the property are a number of contributing resources including a mule barn, smokehouse, wash house, dairy, corn crib, garage / carriage house, tobacco barns, she, and a family cemetery.
Machpelah, also known as Macpelah, McPelah, and the Robert B. Taylor Farm, is a historic home and farm located near Townsville, Vance County, North Carolina. The Edward O. Taylor House was built about 1880, and is a two-story, "T"-shaped, vernacular frame dwelling with Greek Revival, Queen Anne, and Colonial Revival details. Also on the property are the contributing single-story, timber-frame Greek Revival plantation office building ; oil house ; well ; salting house and dovecote; privy ; henhouse ; flower pit ; 1 1/2-story modest Colonial Revival style guesthouse (1954); five tenant houses ; feed house ; two stables ; corn crib ; two cemeteries; and the farm landscape.
Jones–Johnson–Ballentine Historic District is a national historic district located near Fuquay-Varina, Wake County, North Carolina. The district encompasses 18 contributing buildings, 3 contributing sites, and 8 contributing structures on the Johnson Farm and the Ballentine Farm near Fuquay-Varina. The district includes notable examples of Classical Revival and Victorian style architecture. Notable resources include the William Wesley Johnson House, The Log Cabin, James E. Ballentine House (1890), The Creamery, Dairy Barn (1915), a family cemetery and the surrounding farm landscape.













