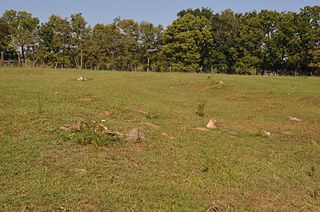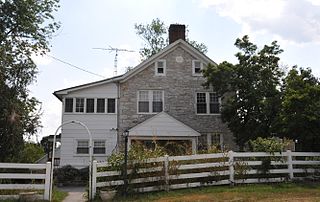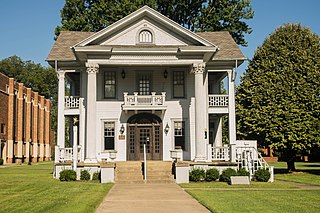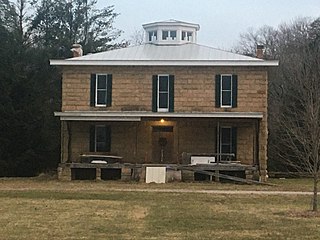Burlington is a census-designated place (CDP) in Mineral County, West Virginia, United States, located along U.S. Route 50 where it crosses Pattersons Creek. As of the 2010 census, its population was 182. It is part of the Cumberland, MD-WV Metropolitan Statistical Area. The ZIP code for Burlington is 26710.

Woodlawn is a historic house located in Fairfax County, Virginia. Originally a part of Mount Vernon, George Washington's historic plantation estate, it was subdivided in the 19th century by abolitionists to demonstrate the viability of a free labor system. The address is now 9000 Richmond Highway, Alexandria, Virginia, but due to expansion of Fort Belvoir and reconstruction of historic Route 1, access is via Woodlawn Road slightly south of Jeff Todd Way/State Route 235. The house is a designated National Historic Landmark, primarily for its association with the Washington family, but also for the role it played in the historic preservation movement. It is now a museum property owned and managed by the National Trust for Historic Preservation.

The Woodrow Wilson Boyhood Home is a historic house museum at 419 7th Street in Augusta, Georgia. Built in 1859, it was a childhood home of Woodrow Wilson (1856–1924), the 28th president of the United States and proponent of the League of Nations. The house is owned and operated by Historic Augusta, Inc., and was designated a National Historic Landmark on October 6, 2008.

John Drinker House is a historic home located at Bunker Hill, Berkeley County, West Virginia. It was built about 1815 and is a two-story, five bay, limestone dwelling in the Federal style. It features an arched stone main entrance. The property includes the ruins of a log home that pre-dates the Drinker House, ruins of a stone smokehouse, and the ruins of slave quarters. A dump pile is also located on the property. The house was built by John Drinker (1760–1826), a Quaker portrait artist from Philadelphia. The house is believed to have been a stop on the Underground Railroad.

Edgewood, also known as the John Boyd House, is a historic home located at Bunker Hill, Berkeley County, West Virginia. It was built in 1839 and is a two-story, five-bay, brick dwelling with a gable roof in the Greek Revival style. The entrance features a semi-elliptical transom and sidelights. The building has a two-story rear ell. The property includes a small log slave cabin.

Stone House Mansion, also known as the John Strode House, is a historic home located near Martinsburg, Berkeley County, West Virginia. The main house was built in 1757, and is a two-story, stone house with a slate gable roof. Porches were added during the 20th century. Also on the property is a stuccoed brick ice house, bunk house (1905), and a barn / garage.

Miller Tavern and Farm is a historic home and farm located near Martinsburg, Berkeley County, West Virginia. The main house is "L" shaped and consists of a vernacular tavern building, built about 1813, to which is appended a Greek Revival-style "I"-house built about 1831. The house of painted brick and wood construction. It has an intersecting gable roof structure clad in standing seam metal. Also on the contributing property is the Dr. John Magruder House, privy, smokehouse, barn, bank barn, and two sheds.

Dr. George Rigas House is a historic home located at Weirton, Hancock County, West Virginia. It was built in 1936, and is a five-bay, 2+1⁄2-story wood-frame house with clapboard siding and a side gable roof. It has an eclectic style. It features a gable-roofed portico centered on the main elevation and supported by four Tuscan order columns and two pilasters. The house is associated with Dr. George S. Rigas, a prominent local physician who practiced medicine in Weirton.
Elven C. Smith House is a historic home located at Williamson, Mingo County, West Virginia. It was built in 1938, in a Neo-Classical Revival / Georgian Revival style. It is a red brick building with a hipped roof and features a two-story, flat roofed portico supported by fluted columns. Also on the property is a stone retaining wall and monumental stairway in the landscaped gardens.
Mountain Home, also known as Locust Hill and Robert Dickson House, is a historic home located near White Sulphur Springs, Greenbrier County, West Virginia. It was built about 1833, and is a large, two-story brick dwelling with a kitchen ell. It features a two-story, one-bay lunette-adorned pediment with plastered brick Doric order paired columns. It has Late Federal and Roman Revival elements on both the exterior and interior.

Canty House, also known as "The Magnolia," is a historic home located on the campus of West Virginia State University at Institute, Kanawha County, West Virginia. It was built about 1900, as a simply designed, two-story frame farm house. In 1923, it was remodeled to its present form in the Classical Revival style. It has flanking two-story side galleries and a center pedimented pavilion. It features a two-story portico supported by two Corinthian order columns. It was originally the home of "Colonel" James M. Canty, one of the early instructors at the West Virginia Colored Institute.

Gen. John McCausland House, also known as "Grape Hill," is a historic home located near Pliny, Mason County, West Virginia. The main house was built in 1885, and is a two-story sandstone residence. It features a full-length, one story, five bay porch with fluted Doric order columns and metal covered hip roof. The house was built by Confederate General John McCausland (1836–1927). The boundary increase expanded the listing to include 23 additional contributing buildings and 4 contributing structures and designated it a national historic district. They include a variety of farm-related outbuildings and a log house.
Smithland Farm, also known as the General John McCausland Memorial Farm, is a historic home and farm located near Henderson, Mason County, West Virginia. The main house is a two-story frame structure constructed in 1869. The house is a side-gabled, two-story, weatherboarded frame structure with a two-story frame wing. The property includes a contributing corncrib, silo, pole barn, barn, main barn, block school, and Poffenbarger Cemetery. It was for many years part of a larger farm owned by Confederate General John McCausland. The West Virginia Department of Agriculture acquired the farm in 1981.
Nickell Homestead and Mill, also known as Mont Glenn Farm, is a historic home, grist mill, and national historic district located at Secondcreek, near Ronceverte, Monroe County, West Virginia. The district includes seven contributing buildings. The original section of the main house was built about 1820, with additions made in 1858, and about 1900. It is a 2+1⁄2-story, six bay brick and frame Federal style dwelling. The 1900 addition has some Colonial Revival style details. Also on the property is a two-story mill built in 1814, a barn, machine shed, hog shed, garage, and house by the mill. The Nickell mill closed in 1949. The property upon which the mill stood was sold in 2014 or 2015. The new owner tore down the mill. The only thing remaining is the stone foundation. The new owner is not maintaining the property and the house is also falling into disrepair. One wonders why this person bought an historic property only to destroy it.
Dr. Flavius Brown House is a historic home located at Summersville, Nicholas County, West Virginia. It was built in 1925, and is a two-story Classical Revival style frame dwelling with a hipped roof. It features a two-story, gabled portico with slender, two-story Doric order columns.
Capt. John Halstead Farm is a historic home and farm located near Kesslers Cross Lanes, Nicholas County, West Virginia. It was built about 1876, and is a two-story side gable with a rear gable two-story wing. It features a full-length, two-story porch on the front of the house and one on the side of the wing in the rear. Also on the property are a contributing gable-roofed tool shed, a small barn, a long narrow chicken coop, an outhouse, and a large barn. It is an example of the local type of residence and subsistence farm.

John McLure House, also known as the Hans Phillips House, Lawrence Sands House, and Daniel Zane House, is a historic home located on Wheeling Island at Wheeling, Ohio County, West Virginia. It was built between 1853 and 1856 [when the island was a part of Virginia], and is a three-story, Federal-style brick dwelling. A two-story rear addition was built before 1870. A semi-circular columned portico and two-story, projecting side bay, were added in the late 19th century and added Classical Revival elements to the home.

Shaw Hall is a historic dormitory located on the campus of West Liberty University at West Liberty, Ohio County, West Virginia. It was built in 1919–1920, and is a three-story red brick building in the Classical Revival style. The front and end facades are dominated by two-story porticos with Ionic order columns having a stucco shaft. It was built as the first dormitory on campus and housed female students. It is the oldest building on the campus of West Liberty University. The building now houses classrooms and administrative offices. The building is named for John C. Shaw, president of West Liberty Normal School from 1908 to 1919.

John Moore House is a historic home located near Lexington, Rockbridge County, Virginia. It was built in 1831, and is a two-story, three-bay Federal style brick dwelling. It sits on a stone foundation and has a standing seam metal gable roof. The property also includes a contributing spring house.

The "Almshouse", also known as the City Home is a historic almshouse and hospital complex located in Richmond, Virginia.
















