
Shirley Plantation is an estate located on the north bank of the James River in Charles City County, Virginia, USA. It is located on scenic byway State Route 5, between Richmond and Williamsburg. It is the oldest active plantation in Virginia and the oldest family-owned business in North America, dating back to 1614 with operations starting in 1648. It used about 70 to 90 enslaved people at a time for forced labor including plowing the fields, cleaning, childcare, and cooking. It was added to the National Register in 1969 and declared a National Historic Landmark in 1970.

Wheeling station is a U.S. historic train station located at Wheeling, Ohio County, West Virginia. It was built in 1907–1908, and is a four-story, rectangular brick and limestone building in the Beaux-Arts-style. It measures 250 feet long by 89 feet, 6 inches, deep. It features mansard roofs, built of concrete and covered with Spanish tile painted pink. Passenger service ceased in 1961. The building was remodeled in 1976 to house the West Virginia Northern Community College.
Robinson House may refer to:

Aspen Hall, also known as the Edward Beeson House, was built beginning in 1771 as a stone house in the Georgian style in what would become Martinsburg, West Virginia. The first portion of the house was a 20 by 20 foot "fortified stone home", 2½ stories tall., in coursed rubble limestone built in 1745 by Edward Beeson I. It is the oldest house in Martinsburg.
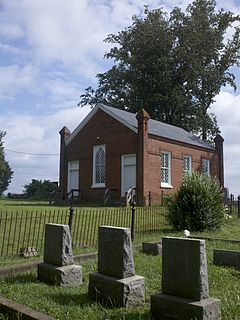
St. John's Church, commonly known as Grub Hill Church, is a historic Episcopalian church in rural Amelia County, in the U.S. state of Virginia. It is located on SR 609 just south of SR 636, between the communities of Amelia Court House and Chula. "Grub Hill" is an obsolete place-name derived from the "Grub Hill" slave quarters of the Tabb family, who donated the land for the construction of an Episcopal church. Grub Hill Church was originally established on the site in the mid-1700s; the current structure was built in 1852, and consists of a one-story gable-roofed brick structure in a vernacular Gothic Revival style.
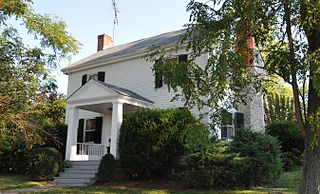
Morgan-Gold House, also known as "Golden Meadows" or the Samuel Gold House, is a historic home located at Bunker Hill, Berkeley County, West Virginia. It is an "L" shaped, three bay, two-story, log dwelling on a stone foundation. The front section was built about 1809, and is a 20 1/2-feet deep and 30 1/2-feet wide block, with a pedimented portico in the Greek Revival style. The rear part of the ell was built about 1745 by David Morgan, son of the Morgan Morgan the first white settler of West Virginia. Also on the property are three log outbuildings and Victorian-era granary.

John, David, and Jacob Rees House, also known as Lefevre Farm, is a historic home located at Bunker Hill, Berkeley County, West Virginia. It is an "L" shaped, log, stone and brick dwelling on a stone foundation. It measures 45 feet wide by 70 feet deep, and was built in three sections, the oldest, three bay log section dating to about 1760. The two story, three bay rubble stone section is in the Federal style and built in 1791. The front section was built about 1855 and is a five bay wide, 2+1⁄2-story building in the Greek Revival style. Also on the property is a small stone spring house and log barn.

Edward Colston House, also known as Medway, is a historic home located at Falling Waters, Berkeley County, West Virginia. It was built about 1798 and is a two-story, three-bay, gable-roofed frame dwelling. The two-story, three-bay, gable-roofed frame wing was added about 1900. It is a rare 18th-century frame building and representative of the transition from the Georgian to Federal style.

Newcomer Mansion is a historic home located near Martinsburg, Berkeley County, West Virginia. It was built about 1820 and consists of a 2+1⁄2-story, three-bay, Federal-style brick house with a two-story, two bay by one bay log house appended. The main section measures 33 feet by 36 feet. Also on the property is a contributing garage (1940). It was built by Jacob Newcomer, a son of Christian Newcomer (1749–1830), one of the founders of the Church of the United Brethren in Christ denomination.

Robinson-Tabb House is a historic home located near Martinsburg, Berkeley County, West Virginia. It is a two-and-a-half story Federal-style residence. The original section was built about 1818 of logs, with brick added between about 1840 and 1844. It has a double-gallery recessed porch on the north side and a stone outbuilding dated to about 1818. It was listed on the National Register of Historic Places in 2004.
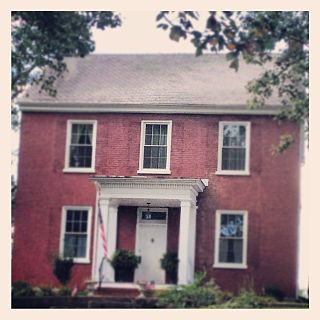
Henry J. Seibert II House, also known as "Seibert Villa," is a historic home located near Martinsburg, Berkeley County, West Virginia. It was built in 1867, and is a two-story, "L"-shaped brick dwelling in the Late Greek Revival-style. It measures 36 feet wide by 76 feet long and sits on a stone foundation. It features a three bay, one story hip roof porch added about 1890. Also on the property are two contributing outbuildings.
Kenwood, also known as the John A. Sheppard House, is a historic home located at Huntington, Cabell County, West Virginia. It was designed by the prominent West Virginia architect, H. Rus Warne, and built about 1910, and is a 2+1⁄2-story, rectangular, side gable house with flanking one-story, enclosed wings with flat roofs covered in green clay tile. The house measures approximately 100 feet long and 64 feet deep. It features an entrance portico with two story Tuscan order columns. The house is in the Classical Revival style with Greek Revival details. Also on the property is a contributing garage.
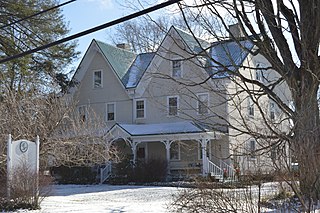
Brock Hotel, also known as the Brock House, is a historic hotel located at Summersville, Nicholas County, West Virginia. It was built about 1890, and is a large 2½-story, frame dwelling. It features broad, shady porches and high pitched twin gables in a vernacular Queen Anne style. It measures approximately 48 feet wide and 40 feet deep. It operated as a hotel until about 1914.
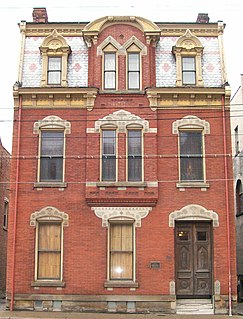
Robert W. Hazlett House is a historic home located at Wheeling, Ohio County, West Virginia. It was built in 1887, and is a three-story Second Empire style brick residence measuring 30 feet (9.1 m) wide and 112 feet (34 m) deep. It features a central hooded bay and a polychrome slate-covered mansard roof. The interior has many Queen Anne style details. In 1991, it housed Friends of Wheeling, Inc., a private, non-profit, historic preservation organization and four apartments.

Robert C. Woods House, also known as the Jacob S. Rhodes House, is a historic home located at Wheeling in Ohio County, West Virginia, United States. It was built between 1839 and 1845, and is a 2+1⁄2-story, 13-room brick dwelling, with an Italianate-style facade. It measures 32 feet by 90 feet, with a front block 45 feet deep and rear wing of 45 feet. The front facade features curved cast-iron lintels.

Winterham is a historic plantation house located near Winterham and Amelia Court House, Amelia County, Virginia, on Grub Hill Church Road. It was built about 1855 and is a two-story frame structure with a hipped roof in the Italian villa style. It has four original porches and a cross-hall plan. Also on the property are a contributing late 19th century farm dependency and early 20th century garage.

Tabb Street Presbyterian Church is a historic Presbyterian church located at Petersburg, Virginia. It was designed by architect Thomas Ustick Walter and built in 1843, in the Greek Revival style. It has stucco covered brick walls and features a massive Greek Doric order pedimented peristyle portico consisting of six fluted columns and full entablature. It has two full stories and a gallery. A three-story rear brick wing was added in 1944.

Petersburg City Hall is a historic city hall building located at Petersburg, Virginia. It was designed by architect Ammi B. Young and built between 1856 and 1859, as the U.S. Customs House and Post Office.

Petersburg Courthouse Historic District is a national historic district located at Petersburg, Virginia. The district includes 75 contributing buildings located in the central business district of Petersburg. It is centered on the Petersburg Courthouse and includes notable examples of Greek Revival, Italianate, Federal style architecture. Notable buildings include the Paul-Lassiter House, Slaughter-Tatum House, Tabb Street Presbyterian Church Rectory, Mark E. Holt Jewelry Store, Augustus Wright Block, Virginia National Bank, Saal's Department Store, Remmie Arnold Pens Company building, A&P Super Market, Watson Court Apartments, and the Zimmer & Company Building. Located in the district and separately listed are the Petersburg City Hall, Tabb Street Presbyterian Church, and Saint Paul's Church.




















