Related Research Articles
Reynolds House, and variations, may refer to:

Pine Hall, also known as Anderson-Hanes House, is a historic plantation house located at Pine Hall, Stokes County, North Carolina. It was built in 1859, and is a two-story, three bay by two bay, Greek Revival style brick dwelling. The front facade features a one-story portico with a hip roof and paired heavy Doric order pillars. Also on the property are a number of contributing outbuildings and a family cemetery.

The Meadows, also known as The Blake House, is a historic home located near Fletcher, Henderson County, North Carolina. It was built about 1860, and is a two-story, granite rubble stone dwelling in the Italianate style. It has a low hipped roof pierced with three interior chimneys and a two-story rear extension. The front facade features a one-bay porch flanked by semi-hexagonal bays.

McCorkle-Fewell-Long House is a historic home located at Rock Hill, South Carolina. It was built prior to 1821, and extensively rebuilt about 1880, incorporating Queen Anne style elements. It is a two-story, five bay dwelling of heavy timber frame construction sheathed with weatherboard and flushboard siding. It features a full-width front porch with square columns and decorative scrollwork. Located to the rear of the house is the former carriage house.

Rock Hill Cotton Factory, also known as Plej's Textile Mill Outlets, Ostrow Textile Mill, and Fewell Cotton Warehouse, is a historic textile mill complex located at Rock Hill, South Carolina. The mill was built in 1881, and is a two-story, 12 bay by 16 bay, brick factory. It features a three-story tower at the main entrance. A number of additions have been made to the building. The Fewell Cotton Warehouse is a one-story, brick and wood frame warehouse built before 1894.

Robert L. Doughton House is a historic home located at Laurel Springs, Alleghany County, North Carolina It was built in 1899, and is a two-story frame farmhouse in a vernacular Queen Anne style influenced frame cottage. It features a steeply pitched hip roof, with a two-story, one-bay gable roof projection. It was the home of Robert L. Doughton (1863-1954), one of North Carolina's foremost politicians of the first of the 20th century. In the 1990s Rufus A. Doughton's house was restored, and it is now a popular bed-and-breakfast for tourists to the region.
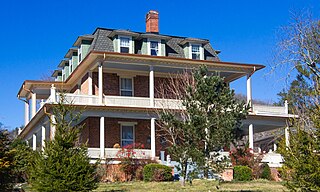
Reynolds House is a historic home located at Asheville, Buncombe County, North Carolina. It was built about 1855, and renovated in 1905 in the Colonial Revival style. It consists of a two-story double pile plan brick core structure with a third floor within a dormered mansard roof. It features a wraparound porch.
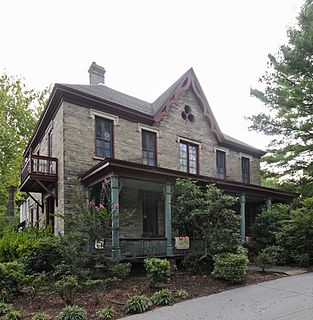
Blake House, also known as Newington, Royal Pines, and Joseph B. Pyatt House, is a historic home located at Arden, Buncombe County, North Carolina. It was built about 1850, and is a two-story, double pile stone house in the Gothic Revival style. The main block is five bays wide and has a hipped roof. The center hall plan interior features Greek Revival-influenced interior finishes. A rear ell was added in 1907.
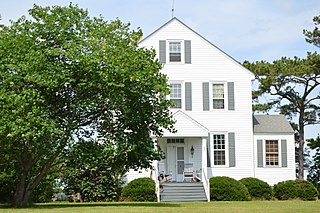
Culong, also known as the Thomas Cooper Ferebee House and Forbes House, is a historic home located near Shawboro, Currituck County, North Carolina. It was built in 1812, and is a two-story, three bay by three bay, Federal style frame dwelling with a gable roof. It has two wing additions and a one-story front portico. Also on the property are two contributing outbuildings and family cemetery.
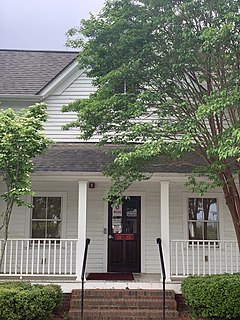
S. G. Atkins House is a historic home located at Winston-Salem, Forsyth County, North Carolina. The house was built about 1893, and is a two-story, three bay, frame dwelling with rear additions. The front facade has a central gable and a hip-roofed porch. It was built by Dr. Simon Green Atkins, the founder of the Slater Industrial Academy for African-American students. The house was converted to apartments in 1951.

J. W. Paisley House was a historic home located at Winston-Salem, Forsyth County, North Carolina. The house was built about 1910–1911, and was a large two-story, three bay, frame dwelling. The house featured clipped gable roofs and dormers. It was built by John W. Paisley, faculty member of the Slater Industrial Academy for African-American students. The house has been demolished.
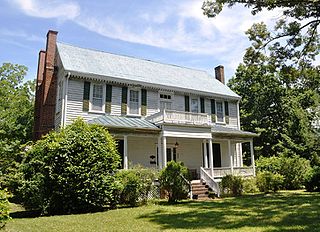
The Cellar is a historic home located at Enfield, Halifax County, North Carolina. It dates to the early-19th century, and is a large two-story, five bay, frame dwelling with an attached one-story kitchen. It has exterior brick end chimneys and is covered with a rather steep gable roof. It was the childhood home of Congressman and Confederate General Lawrence O'Bryan Branch (1820-1862). The house was visited by the Marquis de Lafayette during his grand tour.
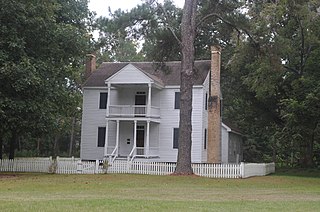
Mill Prong is a historic plantation house located near Edinburgh, Hoke County, North Carolina. The main section was built about 1772, and is a two-story, three bay, Federal frame dwelling. It is sheathed in weatherboard and has a gable roof. It features a center bay, two-tier front porch. It was enlarged in the 1830s and in the fourth quarter of the 19th century. Also on the property is the contributing McEachern family cemetery.
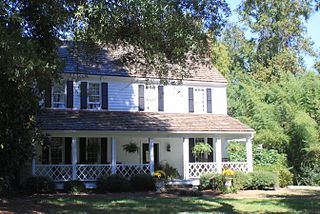
For the Beaver Dam Plantation in Tennessee, see Beaver Dam Plantation.

Harper House, also known as the Ragan House, is a historic farmhouse located in Trinity Township, near Archdale, Randolph County, North Carolina. It was built about 1815, and is a two-story, three bay by two bay, Federal period frame dwelling, with a lower two-story, three bay by two bay wing. It has a hipped roof, rests on a brick foundation, and has flanking exterior end chimneys.

Covington Plantation House, also known as John Wall Covington House, is a historic plantation house located near Rockingham, Richmond County, North Carolina. It was built about 1850, and is a two-story, three bay, frame dwelling in the Italianate style. It features a low-pitched bracketed gable roofs, wide eaves, and a 2 1/2-story central projection.
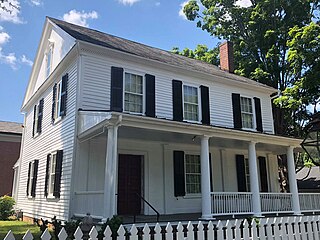
Maxwell Chambers House is a historic home located at Salisbury, Rowan County, North Carolina. It was built between 1814 and 1819, and is a two-story, three bay, Federal-style frame townhouse. It has three interior end chimneys and a one-story full-width shed roofed front porch with Doric order columns.
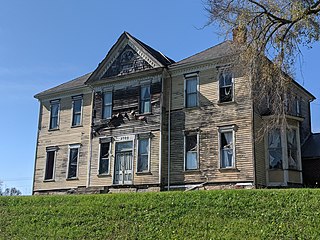
Josiah Crudup House is a historic home located near Kittrell, Vance County, North Carolina. It was built between 1833 and 1837, purchased by Josiah Crudup around 1835, and was originally a version of the tripartite Federal style composition and consisted of a two-story, three bay, central section with one-story flanking wings. It was later enlarged and modified to its present form as a two-story central portion, topped by a steep pediment, and flanking two-story sections each with rather steep hip roofs.

Rogers-Bagley-Daniels-Pegues House is a historic home located at Raleigh, Wake County, North Carolina. It was built about 1855, and is a two-story, three bay by two bay, Greek Revival-style frame dwelling with a low hipped roof and Italianate-style accents. It has a hip roofed porch with Doric order posts and bay windows. It was built by Sion Hart Rogers (1825-1874), a Congressman from and Attorney General of North Carolina. It was the home of Josephus Daniels (1862-1948) from about 1894 to 1913.

Sledge-Hayley House is a historic home located at Warrenton, Warren County, North Carolina. It was built between 1852 and 1855, and is a two-story, three bay, Greek Revival style rectangular frame dwelling. It has a hipped roof with deep overhang and sits on a brick basement. The front facade has a one-bay entrance porch supported by two unfluted Doric order columns.
References
- 1 2 "National Register Information System". National Register of Historic Places . National Park Service. July 9, 2010.
- ↑ David W. Parham and Joe Mobley (April 1979). "Fewell-Reynolds House" (pdf). National Register of Historic Places - Nomination and Inventory. North Carolina State Historic Preservation Office. Retrieved 2015-02-01.

