
Aurora is an unincorporated community and census-designated place in southeastern Preston County, West Virginia, United States. As of the 2010 census, its population was 201. Aurora is located on U.S. Route 50 between the Maryland state line and the town of Rowlesburg. Cathedral State Park is located to the east of Aurora's post office.
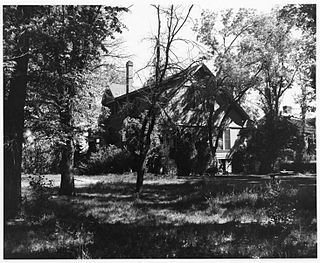
The Francis G. Newlands Home is a historic house at 7 Elm Court in Reno, Nevada, United States. Built in 1890, it is the mansion of former United States Senator Francis G. Newlands (1846–1917), a driving force in passage of the 1902 Newlands Reclamation Act. It was declared a National Historic Landmark in 1963 and listed on the National Register of Historic Places in 1966. The house is privately owned and is not open to the public.

The Peter G. Van Winkle House was a historic home located in the Julia-Ann Square Historic District in Parkersburg, Wood County, West Virginia. It was built between about 1880 and 1899, and was a two-story duplex in the Queen Anne style. It featured a deck hipped roof with intersecting gables, turrets, and dormers. It was built on property once owned by former United States Senator Peter G. Van Winkle, who died in 1872.
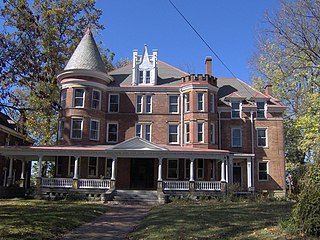
The Julia-Ann Square Historic District, is a national historic district located at Parkersburg, Wood County, West Virginia. It is to the west of the Avery Street Historic District. It encompasses all houses on Ann and Juliana Streets from Riverview Cemetery to 9th Street. There are 116 contributing buildings and one contributing site. The majority of the houses were constructed between 1875 and 1915.

Blennerhassett Hotel is a historic hotel located at Parkersburg, Wood County, West Virginia. It opened in 1889 and is in the Queen Anne style. The hotel was listed on the National Register of Historic Places in 1982. A full restoration took place in 1986.

Hedgesville Historic District is a national historic district located at Hedgesville, Berkeley County, West Virginia. It encompasses 55 contributing buildings and one contributing site, the Town Spring. Notable buildings include the Presbyterian Church and Manse, Ashton House, Robinson Log House, Hat Shop, Stuckey House, Westenhaver-McKee House, Mt. Zion Episcopal Church and Hedgesville Cemetery, Jacob Hull Mansion, and Bodine's Tavern. Included are notable examples of Queen Anne and Greek Revival-style architecture.

Downtown Martinsburg Historic District is a national historic district located at Martinsburg, Berkeley County, West Virginia. It encompasses 281 contributing buildings. It includes government and industrial buildings, several schools, firehouses, and churches, the two main commercial and professional areas along Queen and King Streets, a major hospital, and surrounding residential areas. The buildings reflect a number of popular 19th-century architectural styles including Gothic Revival, Italianate, and Queen Anne.
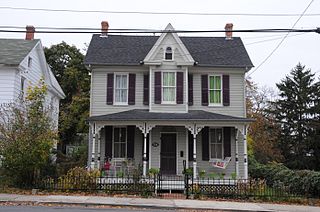
Martinsburg Mining, Manufacturing & Improvement Co. Historic District is a national historic district located at Martinsburg, Berkeley County, West Virginia. It encompasses 289 contributing buildings located within 19 city blocks and built between 1891 and 1952. It includes a residential area developed by the Martinsburg Mining, Manufacturing & Improvement Co. as worker housing. They are one to 2+1⁄2-story, single family, detached, semi-detached, and multi-unit housing built in wood frame, brick or brick veneer, and concrete block. Also located in the district is the Gothic Revival-style St. Luke's United Methodist Church. It includes examples of vernacular interpretations of popular architectural styles including Queen Anne, American Four Square, and Bungalow styles.

William Edgar Haymond House is a historic home located at Sutton, Braxton County, West Virginia. It was designed in 1894, and is a 2+1⁄2-story wood-frame dwelling in the Queen Anne-style. It sits on a sandstone foundation and features a porch supported by four round Doric order columns. Also on the property is a garage dated to the 1920s.
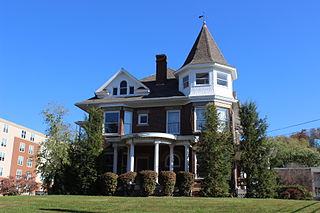
John E. Arbuckle House, also known as Glenville State College Alumni Center, is a historic home located at Glenville, Gilmer County, West Virginia. It was built in 1910, and is a 2+1⁄2-story Queen Anne-style building. It is a wood-frame structure, with a brick veneer. It features an octagonal tower and classical porches.
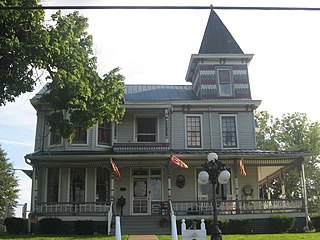
Joseph S. Miller House is a historic home located at Kenova, Wayne County, West Virginia. It was built in 1891, in the Queen Anne style with Eastlake decorative elements. It is a two-story frame dwelling on a sandstone foundation with tower. It features a combination of wood fish scale, diamond and octagon shingles on the balcony, the west bay, and tower sections.
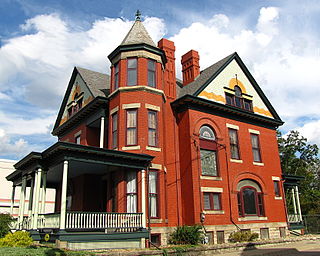
Judge Frank Cox House is a historic home located at Morgantown, Monongalia County, West Virginia. It was designed by Morgantown architect Elmer F. Jacobs and built in 1898. It is a 2+1⁄2-story Queen Anne style brick dwelling. It features a three-story tower, ornate wood porches, stained glass windows and elaborate interior woodwork. It was the home of Judge Frank Cox, a prominent lawyer who served as prosecuting attorney and Judge on the Supreme Court of Appeals of West Virginia.

H. C. Ogden House, also known as the Wise-Ogden House, is a historic home located at Wheeling, Ohio County, West Virginia. It was built in 1893, and is a 2+1⁄2-story, T-shaped, Queen Anne-style frame dwelling. It features a deep, full-width front porch with Doric order columns, a round tower with domed roof, and coursed wood shingles. The house has 5 bedrooms, 4 bathrooms, 1 half-bath, 1 kitchen, and 9 additional rooms. The house was built for Herschel Coombs Ogden (1869-1943), a publisher, community leader, and businessman significant in the history of West Virginia.
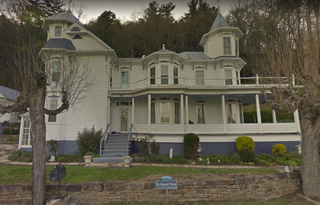
Bowers House is a historic home located at Sugar Grove, Pendleton County, West Virginia. It was built in 1898 and is a large, 2+1⁄2-story Queen Anne style frame dwelling. It features two asymmetrical polygonal towers, contrasting wood siding in a herringbone pattern, projecting gables and bays, and large brackets with contrasting color schemes.
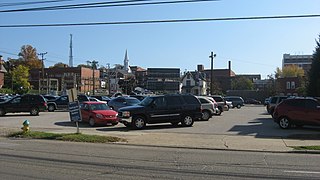
Case House was a historic home located at Parkersburg, Wood County, West Virginia, United States. It was built about 1901, and was a 2½-story brick dwelling in the Queen Anne style. It features a three-story, polygonal corner tower and a multigabled roof.

Avery Street Historic District, is a national historic district located at Parkersburg, Wood County, West Virginia. It is to the east of the Julia-Ann Square Historic District and south of the Parkersburg High School-Washington Avenue Historic District. Primarily residential, it encompasses 109 acres and includes churches, a school, and a small commercial area. Built as Parkersburg's first "suburb" in the late-19th and early-20th century in popular architectural style such as Colonial Revival and Queen Anne, the district exhibits 12 distinctive types of Historic architecture. There are 358 contributing buildings, 59 of which are considered to be pivotal. U.S. Senator Johnson N. Camden (1826-1908) owned most of the land now included in the district. Located in the district are the separately listed Parkersburg Women's Club and the First Presbyterian Church/Calvary Temple Evangelical Church.
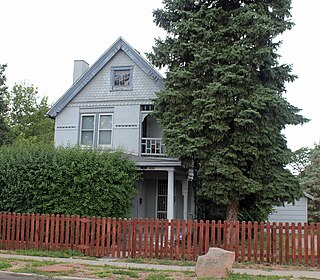
The Granville Fuller House is a Queen Anne style home located at 2027 Galena St, in Aurora, Colorado, United States. It was built in 1892, and is listed on the National Register of Historic Places. The house is one of only a few surviving and intact houses commissioned by Aurora's founder, real estate developer Donald Fletcher.

The Judge Henry Wood Jr. House is a historic home located at Clarksville, Mecklenburg County, Virginia. It is a two-story, Queen Anne style brick dwelling built in three sections. The original section was built between about 1820 and 1840, and forms the center section. The north wing was added after 1872, and the south wing, with an octagonal end, in the 1880s. Confederate General William Mahone (1826-1895), owned the property from 1862 to 1868.
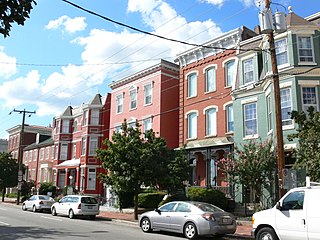
The Block 0-100 East Franklin Street Historic District is a national historic district located at Richmond, Virginia. It is located west of downtown. The district encompasses 21 contributing buildings built between about 1840 and 1920. The district is characterized by numerous mid- to late-19th century brick town houses in a variety of popular 19th-century architectural styles including Queen Anne, Italianate, and Greek Revival.
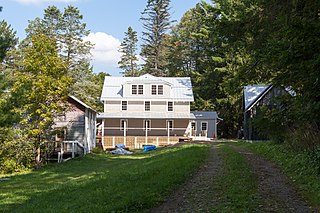
Brookside Historic District is a national historic district located at Aurora, Preston County, West Virginia. It encompasses 11 contributing buildings, 1 contributing structure, and 1 contributing site in the small community of Aurora. There are five properties included: Brookside Inn/Gaymont, the Brookside Cottages, Cathedral State Park, Brookside Farm, and the Red Horse Tavern (1825). The community was an important example of a turn-of-the-20th century rural retreat with farm. Owners of the resort took advantage of its location close to the Baltimore and Ohio Railroad and created a respite from the city heat for residents of Washington, Baltimore, Cleveland and other cities.























