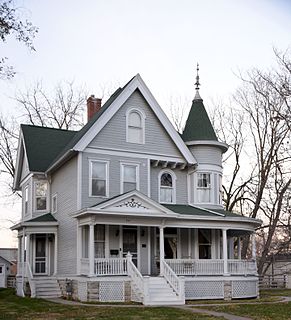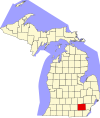
The House of the Seven Gables, made famous by American author Nathaniel Hawthorne's novel The House of the Seven Gables (1851), is a 1668 colonial mansion in Salem, Massachusetts, named for its gables. The house is now a non-profit museum, with an admission fee charged for tours, as well as an active settlement house with programs for children. It was built for Captain John Turner and stayed with the family for three generations.

The A. Everett Austin House is a historic house museum and National Historic Landmark at 130 Scarborough Street in Hartford, Connecticut. It was the home of Wadsworth Atheneum director Arthur Everett "Chick" Austin, Jr. Chick Austin built the house in 1930 after seeing the Palladian Villas of the Veneto on his honeymoon. It was declared a National Historic Landmark in 1994, for its distinctive architectural style and for its association with Austin, the Atheneum's director 1927–1944.

The Charles Payne House is an historic site at 25 Brown Street in Pawtucket, Rhode Island. The house was built in 1855–56 by Charles Payne and later expanded with the addition of two ells and a porch. The 1 1⁄2-story Gothic-Italianate vernacular cottage is architecturally significant as a 19th-century vernacular cottage in a picturesque setting. Though the round-head picket fence and entry gates were later removed, the property retains a large shaded garden on with ample street frontage. The Charles Payne House was added to the National Register of Historic Places in 1983.

77 Howard Street in Reading, Massachusetts is an excellent example of a well preserved Queen Anne Victorian house. It was built in the 1890s, during the town's growth as a railroad suburb of Boston. It was listed on the National Register of Historic Places in 1984.

The William Pinto House, also known as William Pinto-Eli Whitney House, is a historic house at 275 Orange Street in New Haven, Connecticut. It is a Federal-style building of post-and-beam construction, and was built in 1810 for John Cook, a merchant. It is rare and unusual for its design, which places the gable end facing the street, rather than to the side as was more typical in the Federal period. It is historically notable for its second owner, William Pinto, a member of one of New Haven's leading Jewish families, and for its third occupant, Eli Whitney, who leased the house from Pinto in the later years of his life. The house was listed on the National Register of Historic Places in 1985. It now houses professional offices.

The Henry Klindt House is a historic building located in the West End of Davenport, Iowa, United States. It has been listed on the National Register of Historic Places since 1984.

The Main Street Historic District is a commercial historic district that includes structures located at 3-153 East Main Street, 1-41 West Main Street, and 8 Park Lane in Milan, Michigan. Although within Milan, the district spans the county line between Washtenaw County, Michigan and Monroe County, Michigan, containing structures within both counties. It was listed on the National Register of Historic Places in 1999.

The Andrews-Duncan House is a historic building located at 407 North Blount Street in Raleigh, North Carolina, United States. Built in 1874 for a prominent businessman, the Italianate style home was designed by architect George S. H. Appleget. The house was added to the National Register of Historic Places (NRHP) in 1972 and is currently owned by the state government. A large tree named after a presidential candidate once stood behind the house and is commemorated with a historical marker.

The Nelson C. and Gertrude A. Burch House, is a historic house located at 115 West Atchison Street in Jefferson City, Cole County, Missouri.

The G. W. S. Allen House is a historic house located at 207 East Henry Street in Mount Pleasant, Iowa.

The Joseph Annin House is a single-family home located at 218 Monroe Street in Saline, Michigan. It was listed on the National Register of Historic Places in 1985.

The East Michigan Avenue Historic District is a residential historic district located at 300-321 East Michigan Avenue, 99-103 Maple Street, and 217, 300 and 302 East Henry in Saline, Michigan. It was listed on the National Register of Historic Places in 1985.

The Jortin Forbes House is a single-family home located at 211 North Ann Arbor Street in Saline, Michigan. It was listed on the National Register of Historic Places in 1985.

The Charles Guthard House is a single-family home located at 211 E. Michigan Avenue in Saline, Michigan. It was listed on the National Register of Historic Places in 1985.

The North Ann Arbor Street Historic District is a residential historic district, consisting of the houses at 301, 303, and 305-327 North Ann Arbor Street in Saline, Michigan. It was listed on the National Register of Historic Places in 1985.

The Union Block is a commercial building located at 100-110 East Michigan Avenue in Saline, Michigan. It was listed on the National Register of Historic Places in 1985.

The Samuel D. Van Duzer House was built as a single family home, and is located at 205 South Ann Arbor Street in Saline, Michigan. It was listed on the National Register of Historic Places in 1985.

The Wallace Block is a commercial building located at 101-113 South Ann Arbor Street in Saline, Michigan. It was listed on the National Register of Historic Places in 1985.

The Henry R. Watson House is a single-family home located at 7215 North Ann Arbor-Saline Road in Saline, Michigan. It was listed on the National Register of Historic Places in 1985.

The Oakwood Cemetery Mausoleum is a cemetery structure located on Monroe Street at the foot of Henry in Saline, Michigan. It was listed on the National Register of Historic Places in 1985.

























