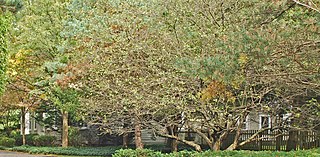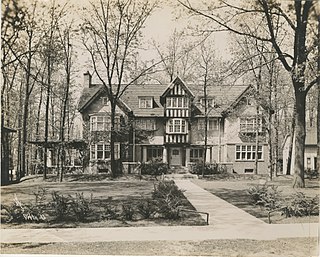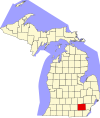
The Alabama State Capitol, listed on the National Register of Historic Places as the First Confederate Capitol, is the state capitol building for Alabama. Located on Capitol Hill, originally Goat Hill, in Montgomery, it was declared a National Historic Landmark on December 19, 1960. Unlike every other state capitol, the Alabama Legislature does not meet there, but at the Alabama State House. The Capitol has the governor's office and otherwise functions as a museum.

The Lanier Mansion is a historic house located at 601 West First Street in the Madison Historic District of Madison, Indiana. Built by wealthy banker James F. D. Lanier in 1844, the house was declared a State Memorial in 1926. It was designated a National Historic Landmark in 1994 as one of the nation's finest examples of Greek Revival architecture.

The James Semple House is a historic house on Francis Street in Colonial Williamsburg, Williamsburg, Virginia. Built about 1770, it is a prominent early example of Classical Revival residential architecture, whose design has been attributed to Thomas Jefferson. It was declared a National Historic Landmark in 1970.

Tulip Hill is a plantation house located about one mile from Galesville in Anne Arundel County in the Province of Maryland. Built between 1755 and 1756, it is a particularly fine example of an early Georgian mansion, and was designated a National Historic Landmark in 1970 for its architecture.

The Lancaster and Waumbek Apartments were small apartment buildings respectively located at 227-29 and 237-39 East Palmer Avenue in Detroit, Michigan. The apartments were listed on the National Register of Historic Places in 1997. They were demolished in November 2005.

Magnolia Grove is a historic Greek Revival mansion in Greensboro, Alabama, United States. The house was named for the 15-acre (6.1 ha) grove of Southern magnolias in which it stands. It was added to the National Register of Historic Places on April 11, 1973, due to its architectural and historical significance. It now serves as a historic house museum and is operated by the Alabama Historical Commission.

The Keeney House is located on Main Street in Le Roy, New York, United States. It is a two-story wood frame house dating to the mid-19th century. Inside it has elaborately detailed interiors. It is surrounded by a landscaped front and back yard.

The David and Elizabeth Bell Boldman House was a private house located at 3339 Canton Center Road near Sheldon in Canton Township, Michigan. It was listed on the National Register of Historic Places in 2000. The former site of the house is now vacant.

The Lorenzo Palmer and Ruth Wells House is a privately owned house located at 760 Maple Grove Avenue in the city of Hudson in westernmost Lenawee County, Michigan, United States. It was designated as a Michigan State Historic State and listed on the National Register of Historic Places on October 8, 2001.

The Greenfield Union School is a school located at 420 West 7 Mile Road in Detroit, Michigan. A part of Detroit Public Schools (DPS), the school building was listed on the National Register of Historic Places in 2011.

The Escanaba Public Library was a Carnegie library located at 201 South Seventh Street in Escanaba, Michigan. It was listed on the National Register of Historic Places in 1977 and designated a Michigan State Historic Site in 1976.

Gordon Hall, also known as the Judge Samuel W. Dexter House, is a private house located at 8341 Island Lake Road in Dexter, Michigan. It was designated a Michigan State Historic Site in 1958 and listed on the National Register of Historic Places in 1972. The house is unique in Michigan for its balance, large scale, and massive hexastyle portico. The structure is also significant as the dwelling of Judge Samuel W. Dexter, a pioneering Michigan resident and land baron who had a substantial impact on early development of Washtenaw County and other sections of the state. The house was later owned by Dexter's granddaughter Katharine Dexter McCormick, a pioneering research scientist, suffragist, and philanthropist. In its early days, Gordon Hall hosted at least two, and possibly three United States presidents, and it was almost certainly a stop along the Underground Railroad.

West Cote is a historic home located near Howardsville, Albemarle County, Virginia. The house was built about 1830, and is a two-story, five-bay, brick dwelling. The front facade features a two-story, Tuscan order portico with paired full-height columns and no pediment.. Also on the property are a contributing office / guest house, smokehouse, well, corn crib, and stable.

Oaklawn is a historic residence in Huntsville, Alabama. It was built in 1844 by John Robinson, a longtime revenue commissioner in Madison County who became one of the county's largest landowners. During the Civil War, the house was used by the Union Army as an officers' quarters. The family vacated the house in the late 19th century, and during the Spanish–American War, the grounds were used as an army camp and hospital. In 1919, the house was purchased by the Dilworth family and restored from its poor condition. The house was later owned by Max Luther, a prominent local merchant.

The Charles Torrey House is a single-family house located at 1141 Foxwood Court in Birmingham, Michigan. It was listed on the National Register of Historic Places in 1992.

The University of Michigan Central Campus Historic District is a historic district consisting of a group of major buildings on the campus of the University of Michigan in Ann Arbor, Michigan. It was listed on the National Register of Historic Places in 1978.

The Delta Upsilon Fraternity House is a fraternity house located at 1331 Hill Street in Ann Arbor, Michigan. It was listed on the National Register of Historic Places in 1995.

The Alonzo W. Olds House, also known as the Albert Read House, is a single family home located at 10084 Rushton Road in Rushton, Michigan. It was listed on the National Register of Historic Places in 1972.

The Bingham House is a single-family home located at 13270 Silver Lake Road in Brighton, Michigan. It was listed on the National Register of Historic Places in 1972.

The Hessel School is a former school building located at 3206 West Cedar Street in Hessel, Michigan. It is now a community center. It was listed on the National Register of Historic Places in 2019.

























