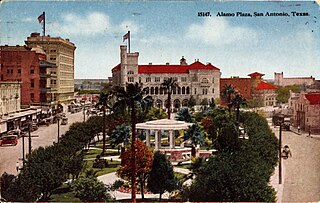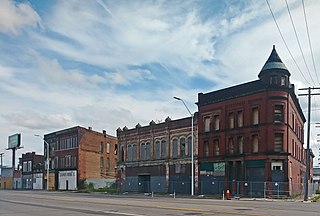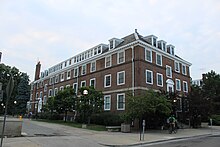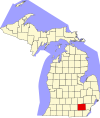
The AT&T Michigan Headquarters is a complex of skyscrapers and buildings located at 1st Street, Cass Avenue, State Street, and Michigan Avenue in Downtown Detroit, Michigan. It contains the AT&T Building, the AT&T Building addition, the Maintenance Shop and is owned by communications giant AT&T.

Town Residences, formerly the Town Apartments, is a high-rise apartment building located at 1511 First Street in Downtown Detroit, Michigan. Originally designed by Wirt C. Rowland, the structure was built in two distinct phases: construction started in 1928 but was soon halted by the Great Depression, and the building was left open to the elements for two decades before being finally completed in 1953. It was listed on the National Register of Historic Places in 2016.

The Belmont County Courthouse is located at 101 West Main Street in St. Clairsville, Ohio, United States. It sits on the highest point in the St. Clairsville area and is thus visible from Interstate 70 and many other points in the Ohio Valley. It is a contributing property in the St. Clairsville Historic District, which was added to the National Register of Historic Places in 1969.

The Allen County Courthouse is an historic courthouse building located at the corner of North Main Street & East North Street in Lima, Ohio, United States. In 1974, it was added to the National Register of Historic Places.

The Wayne State University historic district consists of three buildings on 4735-4841 Cass Avenue in Midtown Detroit, Michigan: the Mackenzie House, Hilberry Theatre, and Old Main, all on the campus of Wayne State University. The buildings were designated a Michigan State Historic Site in 1957 and listed on the National Register of Historic Places in 1978.

The Alamo Plaza Historic District is an historic district of downtown San Antonio in the U.S. state of Texas. It was listed on the National Register of Historic Places in 1977. It includes the Alamo, which is a separately listed Registered Historic Place and a U.S. National Historic Landmark.

The Detroit–Columbia Central Office Building is a building located at 52 Selden Street in Midtown Detroit, Michigan. It is also known as the Michigan Bell Telephone Exchange. The building was listed on the National Register of Historic Places in 1997.

The Cuyahoga County Courthouse stretches along Lakeside Avenue at the north end of the Cleveland Mall in downtown Cleveland, Ohio. The building was listed on the National Register along with the mall district in 1975. Other notable buildings of the Group Plan are the Howard M. Metzenbaum U.S. Courthouse designed by Arnold Brunner, the Cleveland Public Library, the Board of Education Building, Cleveland City Hall, and Public Auditorium.

The Metropolitan Center for High Technology, formerly S. S. Kresge World Headquarters, is an office building located at 2727 Second Avenue in Midtown Detroit, Michigan. It was listed on the National Register of Historic Places and designated a Michigan State Historic Site in 1979. The office building is now part of Wayne State University and used as a business incubator for startup companies.

The Cass Park Historic District is a historic district in Midtown Detroit, Michigan, consisting of 25 buildings along the streets of Temple, Ledyard, and 2nd, surrounding Cass Park. It was listed on the National Register of Historic Places in 2005 and designated a city of Detroit historic district in 2016.

The Monroe Avenue Commercial Buildings, also known as the Monroe Block, is a historic district located along a block-and-a-half stretch at 16-118 Monroe Avenue in Detroit, Michigan, just off Woodward Avenue at the northern end of Campus Martius. The district was designated a Michigan State Historic Site in 1974 and listed on the National Register of Historic Places in 1975. The thirteen original buildings were built between 1852 and 1911 and ranged from two to five stories in height. The National Theatre, built in 1911, is the oldest surviving theatre in Detroit, a part of the city's original theatre district of the late 19th century, and the sole surviving structure from the original Monroe Avenue Commercial Buildings historic period.

The Federal Building and U.S. Courthouse, Port Huron, Michigan is a historic courthouse and federal office building located at Port Huron in St. Clair County, Michigan. It is a courthouse of the United States District Court for the Eastern District of Michigan.

The Defiance County Courthouse is located at 221 Clinton Street in Defiance, Ohio, United States.

The Detroit Financial District is a United States historic district in downtown Detroit, Michigan. The district was listed on the U.S. National Register of Historic Places on December 14, 2009, and was announced as the featured listing in the National Park Service's weekly list of December 24, 2009.

The Drake University Campus Historic District is located in Des Moines, Iowa, United States. The historic district contains six buildings. Five of the buildings are collegiate buildings on the Drake University campus and one is a church. The period of significance is from when the university was founded in 1881 to the end of the presidency of Hill M. Bell in 1918. The historic district has been listed on the National Register of Historic Places since 1988. It is part of the Drake University and Related Properties in Des Moines, Iowa, 1881—1918 MPS.

The Rumford Municipal Building is located on Congress Street in the central business district of Rumford, Maine. Built in 1915 to a design by Lewiston architect Harry S. Coombs, it continues to house the town's municipal offices today. It is a fine example of Colonial Revival architecture, representing the town's growth in the early decades of the 20th century, and was listed on the National Register of Historic Places in 1980.

Nappanee Eastside Historic District is a national historic district located at Nappanee, Elkhart County, Indiana. The district encompasses 138 contributing buildings in a predominantly residential section of Nappanee. It was developed between about 1880 and 1940, and includes notable examples of Italianate, Queen Anne, Colonial Revival, and Prairie School style architecture. Located in the district are the separately listed Frank and Katharine Coppes House and Arthur Miller House.

Argos Downtown Historic District is a national historic district located at Argos, Marshall County, Indiana. The district encompasses 21 contributing buildings in the central business district of Argos. It developed between about 1867 and 1942, and includes examples of Italianate, Romanesque Revival, and Neoclassical style architecture. Notable buildings include the Reed Block (1891), Williams Inn (1838), IOOF #263 Hall (1901-1907), Corner Hardware Building (1883), Argos Reflector Building / GAR Hall, Argos Theater, Sarber Building (1892-1898), Old Argos Opera House / Huff Block (1887-1892), Pickerl Block, Argos Municipal Building (1940), Farmers State Bank Block (1917), Argos Masonic Lodge #399 / Grossman Building (1906), Schoonover Building, and Pickerl Residence.

The Flint Journal Building is an office building located at 200 East First Street in Flint, Michigan. It was listed on the National Register of Historic Places in 2013. It is now used by the Michigan State University College of Human Medicine.

The Michigan Avenue Historic Commercial District in Detroit is a group of commercial buildings located along the south side of two blocks of Michigan Avenue, from 3301–3461. This section of buildings is the most intact collection along this stretch of Detroit's Michigan Avenue. The district was listed on the National Register of Historic Places in 2020.


























