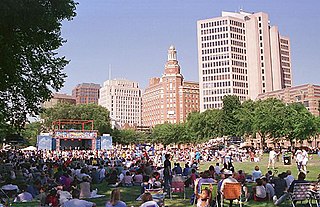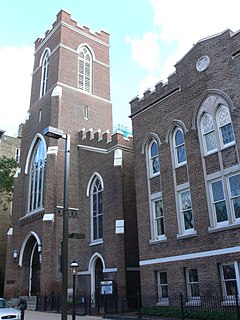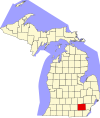
The New Haven Green is a 16-acre (65,000 m2) privately owned park and recreation area located in the downtown district of the city of New Haven, Connecticut. It comprises the central square of the nine-square settlement plan of the original Puritan colonists in New Haven, and was designed and surveyed by colonist John Brockett. Today the Green is bordered by the modern paved roads of college, Chapel, Church, and Elm streets. Temple Street bisects the Green into upper (northwest) and lower (southeast) halves.

The Ogle County Courthouse is a National Register of Historic Places listing in the Ogle County, Illinois, county seat of Oregon. The building stands on a public square in the city's downtown commercial district. The current structure was completed in 1891 and was preceded by two other buildings, one of which was destroyed by a group of outlaws. Following the destruction of the courthouse, the county was without a judicial building for a period during the 1840s. The Ogle County Courthouse was designed by Chicago architect George O. Garnsey in the Romanesque Revival style of architecture. The ridged roof is dominated by its wooden cupola which stands out at a distance.

The Winton Place Methodist Episcopal Church is a historic church building in the Winton Place neighborhood of Cincinnati, Ohio, United States that was constructed as the home of a congregation of the Methodist Episcopal Church in the late nineteenth century. The congregation grew out of a group that was founded in 1856; although the members erected their first building in 1860, they were not officially organized until 1872. Among the leading members of the congregation was Samuel Hannaford, a prominent Cincinnati architect. When the congregation chose to build a new church building in 1884, Hannaford was chosen as the architect for the project. At this time, Hannaford was near to the peak of his prestige: he had ended a partnership with another architect seven years before, and his reputation was growing with his designs of significant Cincinnati-area buildings such as the Cincinnati Music Hall.

Brown Chapel A.M.E. Church is a church at 410 Martin Luther King Jr. Boulevard in Selma, Alabama, United States. This church was a starting point for the Selma to Montgomery marches in 1965 and, as the meeting place and offices of the Southern Christian Leadership Conference (SCLC) during the Selma Movement, played a major role in the events that led to the adoption of the Voting Rights Act of 1965. The nation's reaction to Selma's "Bloody Sunday" march is widely credited with making the passage of the Voting Rights Act politically viable in the United States Congress.

Calvary Methodist Church is a historic Methodist church building at 300 Massachusetts Avenue in Arlington, Massachusetts. Built in 1919-23, the building is a near replica of Boston's Kings Chapel, executed in wood. Its tower is topped by a belfry designed by architect Charles Bulfinch in 1809 and built for use on Boylston Market; it was rescued from demolition and given to the church in 1921. The building was listed on the National Register of Historic Places in 1983.

Madison Historic District in Madison, Georgia is a historic district that was listed in the National Register of Historic Places in 1974. Its boundaries were increased in 1990 and it then encompassed 356 contributing buildings, three other contributing structures, four contributing objects, and three contributing sites.

The Orleans County Courthouse Historic District is one of two located in downtown Albion, New York, United States. Centered on Courthouse Square, it includes many significant buildings in the village, such as its post office and churches from seven different denominations, one of which is the tallest structure in the county. Many buildings are the work of local architect William V.N. Barlow, with contributions from Solon Spencer Beman and Andrew Jackson Warner. They run the range of architectural styles from the era in which the district developed, from Federal to Colonial Revival.

St. Mary's Catholic Church is a parish of the Archdiocese of Dubuque. The church is located in Guttenberg, Iowa, United States. It is listed on the National Register of Historic Places as St. Mary's Catholic Church Historic District. In addition to the church, the historic district includes the parish rectory, convent, and school building.

Central Methodist Episcopal Church is a United States historic church at 111 E. Spruce Street in Sault Ste. Marie, Michigan. It was listed on the National Register of Historic Places in 1984 and designated a Michigan State Historic Site in 1993.

The Central Methodist Episcopal Church is a historic church located at 215 North Capitol Avenue in Lansing, Michigan. It was listed on the National Register of Historic Places in 1980.

Saline First Presbyterian Church is a historic church located at 143 E. Michigan Avenue in Saline, Michigan. It was added to the National Register in 1985 and designated a Michigan State Historic Site in 1995.

The Chelsea Commercial Historic District is a historic district located along both sides of Main Street from Orchard to North Street in Chelsea, Michigan; the district also includes the adjacent 100 blocks of Jackson, East Middle, and West Middle Streets, as well as structures on Park, East, and Orchard Streets. It was listed on the National Register of Historic Places in 2011.

The First United Methodist Church is a Methodist church that was founded in 1868 in Reno, Nevada. In 1868 the first meetings were held in the local schoolhouse on the corner of what is now First and Sierra Streets. In 1871 The first church was erected and dedicated on Sierra Street between First and Second Streets. In the early 1900s the wood-framed church was moved to the back of the lot and a new brick building was added to it. And finally in 1925 plans for a new building were made. Designed by Wythe, Blaken, and Olson of Oakland, the church is one of the first poured concrete buildings in Reno and utilizes Gothic Revival architectural themes. The corner stone for the current historical building was placed in 1926, with the building being dedicated in December of that same year. It was listed on the National Register of Historic Places in 1983; the listing included two contributing buildings. The second building is a parish house designed by local architect Donald Parsons and built in c.1840. In 1965 another addition was done to add on what is currently the fellowship hall, and Sunday school class rooms.

The Van Buren County Courthouse is a government building located at 212 East Paw Paw Street in Paw Paw, Michigan. It was designated a Michigan State Historic Site in 1977 and listed on the National Register of Historic Places in 1979.

The Paw Paw City Hall is a government building located at 111 East Michigan Avenue in Paw Paw, Michigan. It was designated a Michigan State Historic Site in 1971 and listed on the National Register of Historic Places in 1972.

Centenary United Methodist Church is a historic Methodist church located in Richmond, Virginia. The Gothic Revival building was completed in 1843. A simple brick building it was initially designed by John and Samuel Freeman before receiving a major expansion in the 1870s according to designs by Richmond architect Albert L. West. It is located at 411 East Grace Street.

The Griswold Civic Center Historic District is a small historic district containing eight civic and religious buildings, roughly bounded by Hubbard, Walnut, and Trowbridge Streets, in Allegan, Michigan. It was added to the National Register of Historic Places in 1987.

The River Ledge Historic District is a primarily residential historic district located along Jefferson, Scott, and Lincoln Streets between Franklin and Maple Streets in Grand Ledge, Michigan. It was listed on the National Register of Historic Places in 1987.

The Methodist Episcopal Church Parsonage is a single-family home located at 332 East Washington Street in Ann Arbor, Michigan. It was listed on the National Register of Historic Places in 1982.

The Asbury Historic District is a 288 acres (117 ha) historic district encompassing the community of Asbury in Franklin Township of Warren County, New Jersey. It is bounded by County Route 632, County Route 643, Maple Avenue, Kitchen Road, and School Street and extends along the Musconetcong River into Bethlehem Township of Hunterdon County. It was listed on the National Register of Historic Places on March 19, 1993 for its significance in architecture, industry, religion, community development, politics/government, and commerce. The district includes 141 contributing buildings, a contributing structure, two contributing sites, and four contributing objects.

























