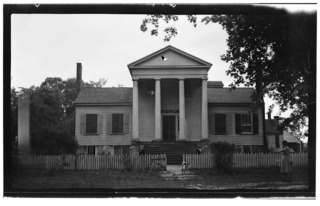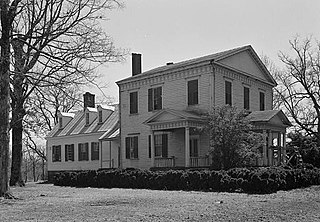
Grimesland is a town in Pitt County, North Carolina, United States. The population was 441 at the 2010 census. The town is a part of the Greenville Metropolitan Area located in North Carolina's Inner Banks.

Bryan Grimes was a North Carolina planter and a general officer in the Confederate Army during the American Civil War. He fought in nearly all of the major battles of the Eastern Theater of that war.

Hampton Plantation, also known as Hampton Plantation House and Hampton Plantation State Historic Site, is a historic plantation, now a state historic site, north of McClellanville, South Carolina. The plantation was established in 1735, and its main house exhibits one of the earliest known examples in the United States of a temple front in domestic architecture. It is also one of the state's finest examples of a wood frame Georgian plantation house. It was declared a National Historic Landmark in 1970.
The Harmony Plantation, also known as Montague-Jones Farm, is a historic plantation house located at 5104 Riley Hill Road near Wendell, North Carolina, a town in eastern Wake County. It was built in 1833, and is a two-story, three bay, single-pile, Greek Revival style frame dwelling. It is sheathed in weatherboard, has a hipped roof, and a gabled rear ell. The front facade features a centered, double-tier pedimented, front-gabled portico with bracketed cornice and unfluted Doric order columns. Also on the property is a contributing one-story, rectangular, beaded weatherboard building that once housed a doctor's office (1833).

Spring Bank, also known as Ravenscroft and Magnolia Grove, is a historic plantation house located near Lunenburg, Lunenburg County, Virginia. It was built about 1793, and is a five-part Palladian plan frame dwelling in the Late Georgian style. It is composed of a two-story, three-bay center block flanked by one-story, one-bay, hipped roof wings with one-story, one-bay shed-roofed wings at the ends. Also on the property are the contributing smokehouse, a log slave quarter, and frame tobacco barn, and the remains of late-18th or early-19th century dependencies, including a kitchen/laundry, ice house, spring house, and a dam. Also located on the property are a family cemetery and two other burial grounds. It was built by John Stark Ravenscroft (1772–1830), who became the first Bishop of the Episcopal Diocese of North Carolina, serving from 1823 to 1830.

Arcadia Plantation, originally known as Prospect Hill Plantation, is a historic plantation house located near Georgetown, Georgetown County, South Carolina. The main portion of the house was built about 1794, as a two-story clapboard structure set upon a raised brick basement in the late-Georgian style. In 1906 Captain Isaac Edward Emerson, the "Bromo-Seltzer King" from Baltimore, purchased the property. Two flanking wings were added in the early 20th century. A series of terraced gardens extend from the front of the house toward the Waccamaw River. Also on the property is a large two-story guest house, tennis courts, a bowling alley, stables, five tenant houses and a frame church. The property also contains two cemeteries and other plantation-related outbuildings.
Oakland Plantation, also known as Lloyd Farm and the Elks Lodge, is a historic plantation house located at Tarboro, Edgecombe County, North Carolina. The frame dwelling dates to the mid-19th century, and consists of a two-story central section with flanking one-story wings and a series of rear additions. It has shallow hip roofs with Italianate brackets and features a one-story porch of the distinctive Tarboro lattice type. By 1931, the dwelling was occupied as an Elks Lodge for the African-American population.
William A. Jeffreys House is a historic plantation house located near Youngsville, Franklin County, North Carolina. It was built about 1842, and is a Federal style frame dwelling consisting of a two-story central block with flanking one-story wings. It has a Greek Revival style interior finish.

Elmwood Plantation is a historic plantation house located near Gatesville, Gates County, North Carolina. It was built about 1822, and is a two-story, three bay, Federal period frame building. It has a side-hall plan and a two-story, two bay, rectangular side wing. Also on the property is a gambrel-roof frame kitchen, thought to be only one of its kind in North Carolina.
Sycamore Valley is a historic tobacco plantation house and national historic district located near Grassy Creek, Granville County, North Carolina. The original section of the house was built about 1825. The eight bay frame house consists of a two-story, central block flanked by lower two-story wings. It includes Greek Revival and Georgian / Federal style design elements. Also on the property are the contributing smokehouse, dairy barn, log tobacco barn, a stable, chicken house, corn crib, an packhouse.

Sally-Billy House is a historic plantation house located at Halifax, Halifax County, North Carolina. It was built about 1804, and consists of a two-story, one bay, pedimented central block flanked by two-bay one-story wings. The frame dwelling is sheathed in weatherboard. The house was moved to its present location in December 1974.

Rosedale, also known as Frew's Folly, is a historic plantation house located at Charlotte, Mecklenburg County, North Carolina. It was built about 1815, and is a Federal style frame dwelling. It consists of a 2+1⁄2-story, three bay by two bay, central block flanked by 1+1⁄2-story wings. It is sheathed in molded weatherboard and rests on a stone basement. Each section has a gable roof. The central block is flanked by exterior brick chimneys.

Stockton is a historic plantation house located near Woodville, Perquimans County, North Carolina. It was built in 1840, by Josiah T. Granbery and consists of a two-story, three bay, temple form central section flanked by one-story wings. The Greek Revival style frame house has gable roofs on each section and a prostyle tetrastyle Doric order portico on the front of the central section. It was the boyhood home of Robert W. Welch Jr. (1899-1930). The house and 500 acres was then sold to Alvie Cook in 1935 who owned it until his death in 1970. Alvie and Mabel Cook raised five daughters in the home: Marguerite, Sue, Peggy, Grace, and Mabel Louise. After Alvie's death, Mabel Cook, sold it in 1972 to Eugene and Ellen Rountree. In 1992 Historic Preservation Foundation of North Carolina holds Protective Covenants and the house is sold to Terry L. and LuAnn H. Cobbs who own Stockton to this day.
Blackberry Hill, also known as Mills House, is a historic plantation house located near Tryon, Polk County, North Carolina. It was built about 1847, and is a two-story, five bay, Federal style frame dwelling. It has exterior gable end chimneys and flanking one-story wing additions. The front facade features a two-tier colonnaded porch.

Seven Hearths is a historic plantation house located near Tryon, Polk County, North Carolina. It was built about 1800 for Marvel (Marville) Mills - assumed built by his father Major William Mills, and is a two-story, five bay, Federal style frame dwelling. It has exterior gable end double shouldered chimneys and flanking one bay wide, one bay deep projections.
The Williams–Powell House is a historic plantation house located at Orrum, Robeson County, North Carolina. It was built about 1830, and is a two-story, frame dwelling with a rear kitchen ell, in a transitional Federal / Greek Revival style. It has a gable roof and flanking exterior end chimneys. The front facade features a free-standing two-story portico, which shelters the first and second story porches.

Elgin is a historic plantation house located near Warrenton, Warren County, North Carolina. It was built about 1835, and is a two-story, three bay, Federal style temple-form frame dwelling. It has a gable roof, pedimented front porch, and flanking porches. At the rear is an earlier 1+1⁄2-story frame dwelling with a gable roof. The front facade features a Palladian entrance with sidelights and Tuscan colonnettes. The house is similar in style to Dalkeith.
Little Manor, also known as Mosby Hall, is a historic plantation house located in Warren County, North Carolina near the town of Littleton. It was built about 1804, and is a Federal style frame dwelling consisting of a two-story, five bay, pedimented main block flanked by one-story wings. It has a pedimented center bay front porch with Doric order pilasters and an older two-story rear wing, dated to about 1780.
Shady Oaks, also known as the Cheek-Twitty House, is a historic plantation house located near Warrenton, Warren County, North Carolina.
William Henry and Sarah Holderness House, also known as the Holderness-Paschal-Page House, is a historic plantation house located near Yanceyville, Caswell County, North Carolina. It was built about 1855, and is a two-story, Greek Revival style frame dwelling. It consists of a three-bay, hip roofed, main block flanked by one-story, one-bay side wings. The front facade features a pedimented one-bay Greek Revival-style porch, also found on the wing entrances. The interior features architectural woodwork by Thomas Day. Also on the property are the contributing smokehouse and carriage house.














