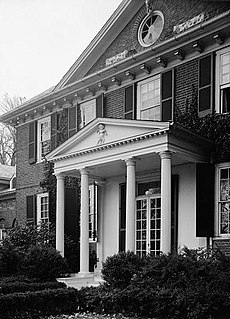
Tulip Hill is a plantation house located about one mile from Galesville in Anne Arundel County in the Province of Maryland. Built between 1755 and 1756, it is a particularly fine example of an early Georgian mansion, and was designated a National Historic Landmark in 1970 for its architecture.

His Lordship's Kindness, also known as Poplar Hill, is a historic plantation estate on Woodyard Road east of Clinton, Maryland. It was built in the 1780s for Prince George's County planter Robert Darnall. The five-part Georgian mansion retains a number of subsidiary buildings including a slave's hospital and a dovecote. The property is now operated as a museum by a local nonprofit preservation group. It was designated a National Historic Landmark in 1970.

William Wilson House, also known as Prospect Hill and the Trammell Hollis House, is a historic home located in Gerrardstown, Berkeley County, West Virginia. It was built between 1792 and 1802, and is a large, two story brick dwelling on a stone foundation in a late-Georgian style. It measures 36 feet 6 inches (11.13 m) deep and 70 feet (21 m) wide and consists of a three-bay central block with a four-bay side wing. The interior features a mural by Baltimore artist Olive Verna Rogers painted in 1936. The property includes four brick outbuildings dated as far back as the 1850s: a kitchen, spring house, privy, and the original stone dwelling house.

Aspen Hall, also known as the Edward Beeson House, was built beginning in 1771 as a stone house in the Georgian style in what would become Martinsburg, West Virginia. The first portion of the house was a 20 by 20 foot "fortified stone home", 2½ stories tall., in coursed rubble limestone built in 1745 by Edward Beeson I. It is the oldest house in Martinsburg.
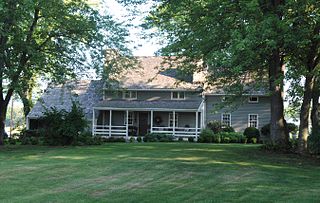
The Thomas Brown House in Inwood, West Virginia, was built about 1741 as a log cabin for Thomas Brown, a Quaker farmer. Brown was one of the first to grow fruit in an area where orchardry would become a major agricultural industry. The house is the oldest known dwelling in Berkeley County.
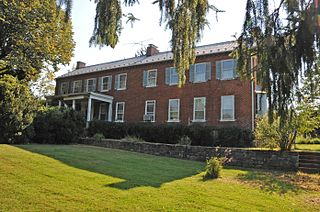
William G. Morgan House, also known as "Morgan Acres," is a historic home located at Bunker Hill, Berkeley County, West Virginia. It was built in 1849, and is a two-story, nine bay, brick dwelling in the Greek Revival style. It is a long, narrow building with a central block and side wings, measuring 75 feet long and 21 feet deep. It features a one-story entrance portico with Doric order columns. The entrance has a Chinese Chippendale transom. Also on the property is a brick outbuilding with heavy board-and-batten door. It was built by William G. Morgan, great-grandson of Morgan Morgan, West Virginia's first white settler. The property was determined in 1924 to be the site of Morgan Morgan's first crude shelter built in 1726.
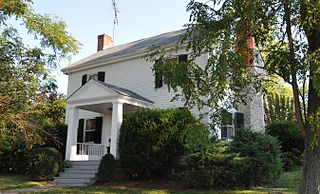
Morgan-Gold House, also known as "Golden Meadows" or the Samuel Gold House, is a historic home located at Bunker Hill, Berkeley County, West Virginia. It is an "L" shaped, three bay, two-story, log dwelling on a stone foundation. The front section was built about 1809, and is a 20 1/2-feet deep and 30 1/2-feet wide block, with a pedimented portico in the Greek Revival style. The rear part of the ell was built about 1745 by David Morgan, son of the Morgan Morgan the first white settler of West Virginia. Also on the property are three log outbuildings and Victorian-era granary.

John, David, and Jacob Rees House, also known as Lefevre Farm, is a historic home located at Bunker Hill, Berkeley County, West Virginia. It is an "L" shaped, log, stone and brick dwelling on a stone foundation. It measures 45 feet wide by 70 feet deep, and was built in three sections, the oldest, three bay log section dating to about 1760. The two story, three bay rubble stone section is in the Federal style and built in 1791. The front section was built about 1855 and is a five bay wide, 2+1⁄2-story building in the Greek Revival style. Also on the property is a small stone spring house and log barn.

Mary Park Wilson House, also known as "Old Stone House Farm" and "Oban Hall," is a historic home located near Gerrardstown, Berkeley County, West Virginia. It was built in 1825 by William Wilson for his wife Mary Park Wilson. The Federal style, rubble stone house has two sections: a three bay, two-story central block with a three-bay, two-story wing. The central block measures 52 feet wide by 21 feet deep. The wing features a two-story recessed porch. The property was purchased in 1952, by Archibald McDougall who named it "Oban Hall."
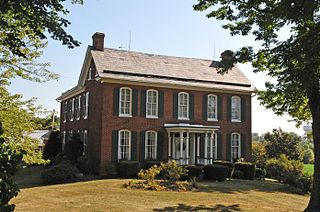
Decatur Hedges House is a historic home located near Hedgesville, Berkeley County, West Virginia. It was built in 1874 and is a two-story, five bay, "L"-shaped brick dwelling. It measures 38 feet wide by 48 feet deep and sits on a stone foundation. Also on the property is a one-story, gable roofed brick outbuilding.

Hughes-Cunningham House, also known as "HuCuRu," is a historic home located near Hedgesville, Berkeley County, West Virginia. The log and stone house is in two sections. The main section was built in 1772 and is a two-story, three bay, gable roofed log building on a stone foundation. It measures 30 feet wide by 25 feet deep. A two bay, one story stone wing was added about 1784.
James Mason House and Farm is a historic home located at Hedgesville, Berkeley County, West Virginia. The two-story stone house was built about 1809, and is a four-bay limestone building with a gable roof measuring 24 feet wide by 22 feet deep. A two-story, concrete block residential addition was completed about 1900. Also on the property is a bank barn and corn crib.

Edward Tabb House, also known as "Rural Hill," is a historic home located near Hedgesville, Berkeley County, West Virginia. It was built about 1810 and is a large Federal style rubble limestone dwelling consisting of a central block with wing. The rear section was added about 1820. The house measures 37 feet deep and 62 feet across. The entrance features a porch with paired Doric order columns and a Chippendale-style transom.

Charles Downs II House is a historic home located near Marlowe, Berkeley County, West Virginia. It was built in 1835 and is a two-story, L-shaped, brick dwelling measuring 53 feet wide and 50 feet deep. It is five bays wide and three bays deep. Also on the property are a cement block garage and wood-frame shed dating to the 1920s.

George W. F. Mulliss House, also known as "Hartwood'" is a historic home located near Martinsburg, Berkeley County, West Virginia. It was built in 1929 and is a large 2+1⁄2-story, neo-Georgian Revival-style dwelling built of limestone reinforced with steel. It measures 97 feet wide and 39 feet deep, and consists of a seven bay central block with wings. Also on the property is a three bay, 1+1⁄2-story garage.
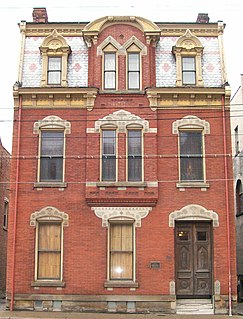
Robert W. Hazlett House is a historic home located at Wheeling, Ohio County, West Virginia. It was built in 1887, and is a three-story Second Empire style brick residence measuring 30 feet (9.1 m) wide and 112 feet (34 m) deep. It features a central hooded bay and a polychrome slate-covered mansard roof. The interior has many Queen Anne style details. In 1991, it housed Friends of Wheeling, Inc., a private, non-profit, historic preservation organization and four apartments.

Robert C. Woods House, also known as the Jacob S. Rhodes House, is a historic home located at Wheeling in Ohio County, West Virginia, United States. It was built between 1839 and 1845, and is a 2+1⁄2-story, 13-room brick dwelling, with an Italianate-style facade. It measures 32 feet by 90 feet, with a front block 45 feet deep and rear wing of 45 feet. The front facade features curved cast-iron lintels.

John K. Beery Farm is a historic home and farm complex located near Edom, Virginia, United States. The main house dates to 1838, and consists of a two-story, five bay, central-hall plan, main section with a one-story, three bay east wing. The main section measures 50 feet wide and 18 feet deep and features a long one-story, late-19th century porch. Also on the property are a number of contributing outbuildings including a stone bank barn, loom house, spring house, wash house / kitchen, granary, sheds, and an outhouse. The meeting room in the east wing of the house served a large congregation of Mennonites for a number of years. John K. Berry was a descendant of Swiss settlers in Pennsylvania.

Hupp House, also known as the Frontier Fort and Hupp Homestead, is a historic home located in Strasburg, Shenandoah County, Virginia. It was built about 1755, and is a 4-story, rubble limestone Colonial-era dwelling. It is on a banked site and measures 20 feet wide by 40 feet deep. A concrete block east wing was added in 1956. The house has a steep gable roof and features a traditional Germanic central chimney and the interior framing appears original, with heavy traditional Germanic beams and roof structure. It is one of the oldest extant dwellings erected by Germanic settlers in Shenandoah County.

Quarters 17, also known as Building 17, Lee's Quarters, and the Tuileries, is a historic officer's quarters located at Fort Monroe, Hampton, Virginia. It was built in 1823, and is a two-story, six-bay, brick building with a rear ell in the Federal style. It has a three-story full façade front Tuscan order porch on both the first and second level. The building was renovated and the porch was added in 1907. The main section measures 65 feet wide, 37 feet, 9 inches deep, with an 18 by 23 feet rear ell. The original design was for housing eight junior officers, with later alterations to accommodate four families. It is one of two identical four family brick officer's quarters known as the Tuileries. Robert E. Lee moved to Fort Monroe in 1831 with his young bride into two rooms that formed a wing of the west side of Quarters 17. He resided there until November 1834.






















