
The Sloan–Parker House, also known as the Stone House, Parker Family Residence, or Richard Sloan House, is a late-18th-century stone residence near Junction, Hampshire County, in the U.S. state of West Virginia. It was built on land vacated by the Shawnee after the Native American nation had been violently forced to move west to Kansas following their defeat at the Battle of Point Pleasant in 1774. The building was added to the National Register of Historic Places on June 5, 1975, becoming Hampshire County's first property to be listed on the register. The Sloan–Parker House has been in the Parker family since 1854. The house and its adjacent farm are located along the Northwestern Turnpike in the rural Mill Creek valley.

Traveller's Rest, also known as the General Horatio Gates Home, is an historic plantation house located on Bowers Road near Kearneysville, Jefferson County, West Virginia. Built in 1773 and enlarged a few years later, it was the home of Continental Army General Horatio Gates from 1773 until 1790. The house is very little altered from that period, and was designated a National Historic Landmark in 1972. The house is located on private property, and is not normally open to the public.

Scanlon Farm is a late 19th-century loghouse and farm overlooking Three Churches Run east of the unincorporated community of Three Churches, West Virginia. It was listed on the National Register of Historic Places on February 3, 1988.

Ar-Qua Springs, also known as the Thomas Thornbrough House or the Thomas Thornburgh House was built beginning about 1751 near Arden, West Virginia. The house was built by local Quaker elder Thomas Thornbrough, beginning as a one-room, 1½ story limestone rubble house that was quickly expanded with log additions. The house may have been used as a Quaker meeting house during the 18th century.

The Baldwin-Grantham House, also known as Locust Grove and Shanghai House, was built in 1749 in Shanghai, West Virginia, in the Back Creek district of Berkeley County. The earliest portion of the house is a log cabin built in 1749 by Frances Baldwin. Frances and his wife Sarah lived there until 1790, when they sold the property to Joseph Grantham and Jacob Fry. William Grantham inherited the land from his father and circa 1820 built a brick kitchen addition onto the cabin, which now forms the middle part of the house.
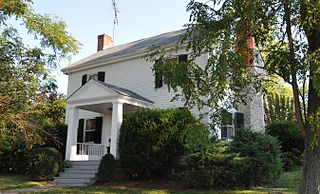
Morgan-Gold House, also known as "Golden Meadows" or the Samuel Gold House, is a historic home located at Bunker Hill, Berkeley County, West Virginia. It is an "L" shaped, three bay, two-story, log dwelling on a stone foundation. The front section was built about 1809, and is a 20 1/2-feet deep and 30 1/2-feet wide block, with a pedimented portico in the Greek Revival style. The rear part of the ell was built about 1745 by David Morgan, son of the Morgan Morgan the first white settler of West Virginia. Also on the property are three log outbuildings and Victorian-era granary.

John, David, and Jacob Rees House, also known as Lefevre Farm, is a historic home located at Bunker Hill, Berkeley County, West Virginia. It is an "L" shaped, log, stone and brick dwelling on a stone foundation. It measures 45 feet wide by 70 feet deep, and was built in three sections, the oldest, three bay log section dating to about 1760. The two story, three bay rubble stone section is in the Federal style and built in 1791. The front section was built about 1855 and is a five bay wide, 2+1⁄2-story building in the Greek Revival style. Also on the property is a small stone spring house and log barn.
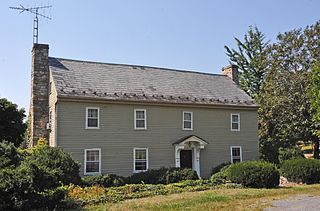
Gilbert and Samuel McKown House, also known as "Marshy Dell", is a historic home located near Gerrardstown, Berkeley County, West Virginia. It is a large two story, four bay wide log dwelling. The eastern section of the house was built by Gilbert McKown about 1774; the other section was added by his son Samuel about 1810. Also on the property is a 1+1⁄2-story stone outbuilding.

Mary Park Wilson House, also known as "Old Stone House Farm" and "Oban Hall," is a historic home located near Gerrardstown, Berkeley County, West Virginia. It was built in 1825 by William Wilson for his wife Mary Park Wilson. The Federal style, rubble stone house has two sections: a three bay, two-story central block with a three-bay, two-story wing. The central block measures 52 feet wide by 21 feet deep. The wing features a two-story recessed porch. The property was purchased in 1952, by Archibald McDougall who named it "Oban Hall."
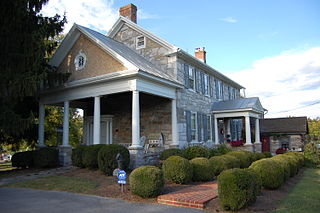
Samuel Cunningham House, also known as Pleasant View Farm, is a historic home located near Hedgesville, Berkeley County, West Virginia. It was built in 1820 and is a two-story, eight bay, gable roofed stone and brick house. The house was expanded about 1840 and a Colonial Revival style porch was added in the early 20th century. Also on the property is a brick smoke house.
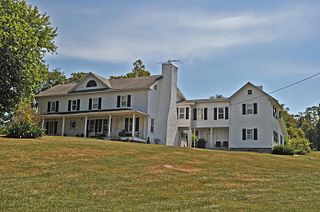
Hedges–Robinson–Myers House is a historic home and farm complex located near Hedgesville, Berkeley County, West Virginia. The main section of the house is a two-story, four-bay, gable roofed section with weatherboard added about 1880 in the Gothic Revival style. The western section of the log house was built about 1750. Also on the property is a bank barn (1850), ice house, stone smokehouse, slave quarters, corn crib, and spring and dairy house.

Thunder Hill Farm, also known as the Daniel-Grantham House, is a historic home located near Inwood, Berkeley County, West Virginia. It is a two-story, Federal style stone and log dwelling in two sections with a gable roof. The south section is three bays wide and built of stone in 1818. The north section was added about 1882 and is built of logs, sided with German siding. Also on the property is a wood frame barn with clapboard siding built in 1882.

Hays-Pitzer House is a historic home located near Martinsburg, Berkeley County, West Virginia. It is a two-story, five-bay, Federal-style log and stone dwelling. The log section of the house was built in 1775 and the stone section was built about 1800.

Newcomer Mansion is a historic home located near Martinsburg, Berkeley County, West Virginia. It was built about 1820 and consists of a 2+1⁄2-story, three-bay, Federal-style brick house with a two-story, two bay by one bay log house appended. The main section measures 33 feet by 36 feet. Also on the property is a contributing garage (1940). It was built by Jacob Newcomer, a son of Christian Newcomer (1749–1830), one of the founders of the Church of the United Brethren in Christ denomination.
Peter Speck House is a historic home located near Martinsburg, Berkeley County, West Virginia. It was built between 1814 and 1815, and consists of a two-story, two-bay, log section with a gable roof attached to a two-story, two-bay, gable-roofed stone section. The building dates to the Federal period. It features a one-story, hip-roof front porch added in the early 1900s. Also on the property is a fieldstone spring house.

Cooper's Rock State Forest Superintendent's House and Garage is a historic home and garage located at Cooper's Rock State Forest near Morgantown, Monongalia County, West Virginia. The house was built between 1938 and 1940, and is a two-story, symmetrical log building, measuring 35 feet by 43 feet. Also on the property is a contributing garage also of log construction. Both buildings were built by the Civilian Conservation Corps, CCC camp number 3527, Camp Rhododendron.

Old Chapel is a historic Episcopal church building located near Millwood, Clarke County, Virginia. Old Chapel is now the oldest Episcopal church building still in use west of the Blue Ridge Mountains. It was listed on the National Register of Historic Places in 1973. In 2014, the Chapel Rural Historic District was recognized, and which encompasses both Cunningham parish churches, discussed below, as well as approximately 700 other structures and an area of nearly 10,500 acres.
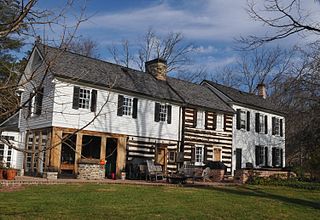
Four Stairs is a historic home located at Great Falls, Fairfax County, Virginia. The earliest section was built about 1737, as a gable-roofed, one-room, one-story with loft log house. It was later enlarged with a shed-roofed west side log pen and rear shed-roofed timber-framed kitchen. These early sections were raised to two-stories after 1796. A two-story, three-bay, parlor-and-side-hall-plan frame addition in the Greek Revival style was built about 1850, and became the focus of the house. The house was restored in 2002–2004. Also on the property are a contributing a family cemetery and a stone-lined hand-dug well.

Cleremont Farm is a historic home and farm located near Upperville, Loudoun County, Virginia. The original section of the house was built in two stages between about 1820 and 1835, and added onto subsequently in the 1870s. 1940s. and 1980s. It consists of a stone portion, a log portion, and a stone kitchen wing. It has a five bay, two-story, gable-roofed center section in the Federal style. A one-bay, one-story Colonial Revival-style pedimented entrance portico was built in the early 1940s. Also on the property are the contributing original 1+1⁄2-story, stuccoed stone dwelling (1761); a stone kitchen from the late 19th or early 20th century; a stuccoed frame tenant house built about 1940; a stone carriage mount; and a series of five stone walls.

Abram's Delight is a historic home located in Winchester, Virginia. Built in 1754, it is the oldest house in the city. It was owned by the Hollingsworth family for almost 200 years and is typical of the Shenandoah Valley architecture of the Scotch-Irish settlers. The property was added to the Virginia Landmarks Register (VLR) in 1972 and the National Register of Historic Places (NRHP) in 1973. Abram's Delight currently serves as a historic house museum.





















