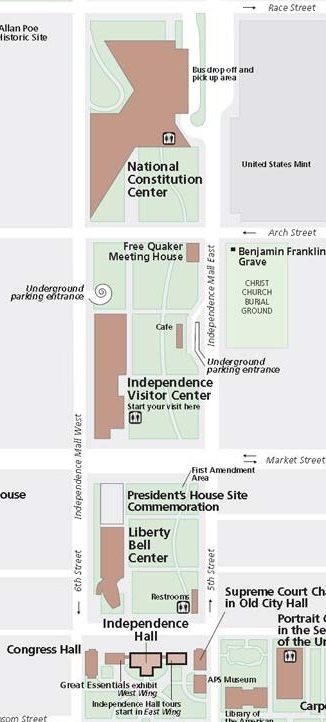
The Liberty Bell, previously called the State House Bell or Old State House Bell, is an iconic symbol of American independence, located in Philadelphia, Pennsylvania. Once placed in the steeple of the Pennsylvania State House, the bell today is located across the street in the Liberty Bell Center in Independence National Historical Park. The bell was commissioned in 1752 by the Pennsylvania Provincial Assembly from the London firm of Lester and Pack, and was cast with the lettering "Proclaim LIBERTY Throughout all the Land unto all the Inhabitants Thereof", a Biblical reference from the Book of Leviticus (25:10). The bell first cracked when rung after its arrival in Philadelphia, and was twice recast by local workmen John Pass and John Stow, whose last names appear on the bell. In its early years, the bell was used to summon lawmakers to legislative sessions and to alert citizens about public meetings and proclamations.

Independence Hall is the building where both the United States Declaration of Independence and the United States Constitution were debated and adopted. It is now the centerpiece of the Independence National Historical Park in Philadelphia, Pennsylvania and is a UNESCO World Heritage Site.
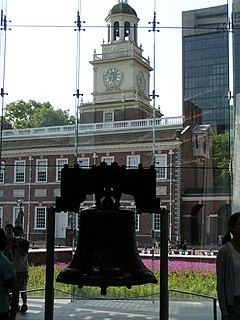
Independence National Historical Park is a federally protected historic district in Philadelphia, Pennsylvania, United States that preserves several sites associated with the American Revolution and the nation's founding history. Administered by the National Park Service, the 55-acre (22 ha) park comprises many of Philadelphia's most-visited historic sites within the Old City and Society Hill neighborhoods. The park has been nicknamed "America's most historic square mile" because of its abundance of historic landmarks.

Old City is a historic neighborhood in Center City, Philadelphia, in the area near the Delaware River where William Penn and the Quakers first settled. To tourists, it is best known as the site of Independence Hall and its encompassing Independence National Historical Park, Elfreth's Alley, Carpenters' Hall, the Betsy Ross House, and many of Philadelphia's other historic sites.
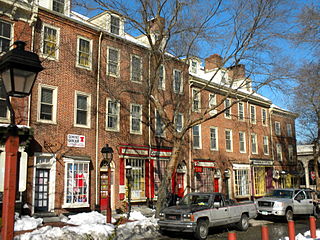
Society Hill is a historic neighborhood in Center City Philadelphia, Pennsylvania with a population of 6,215 as of the 2010 United States Census. Settled in the early 1680s, Society Hill is one of the oldest residential neighborhoods in Philadelphia. After urban decay developed between the late 19th and early 20th centuries, an urban renewal program began in the 1950s, restoring the area and its many historic buildings. Society Hill has since become one of the most expensive neighborhoods with the highest average income and second highest real estate values in Philadelphia. Society Hill's historic colonial architecture, along with intelligent planning and restoration efforts, led the American Planning Association to designate it, in 2008, as one of the great American neighborhoods and a good example of sustainable urban living.

The architecture of Philadelphia is a mix of historic and modern styles that reflect the city's history. The first European settlements appeared within the present day borders of Philadelphia, Pennsylvania in the 17th century with most structures being built from logs. By the 18th century brick structures had become common. Georgian and later Federal style buildings dominated much of the cityscape. In the first half of the 19th century, Greek revival appeared and flourished with architects such as William Strickland, John Haviland, and Thomas U. Walter. In the second half of the 19th century, Victorian architecture became popular with the city's most notable Victorian architect being Frank Furness.

Market Street, originally known as High Street, is a major east–west street in Philadelphia, Pennsylvania. It is signed as Pennsylvania Route 3 between 38th Street and 15th Street. A short portion of the road continues west from Cobbs Creek Parkway to Delaware County.
Jacques-Henri-Auguste Gréber was a French architect specializing in landscape architecture and urban design. He was a strong proponent of the Beaux-Arts style and a contributor to the City Beautiful movement, particularly in Philadelphia and Ottawa.

The Residences at The Ritz-Carlton is a luxury residential skyscraper in Center City in Philadelphia, Pennsylvania. At 518 feet (158 m), the 48-story skyscraper is the twelfth-tallest building in Philadelphia, and the tallest residential tower in the city. The building was erected on the former site of One Meridian Plaza which was seriously damaged by a deadly fire in 1991. One Meridian Plaza was demolished in 1999 and the property was sold by E/R Partners to the Arden Group the next year. Development of the site by the Arden Group, which owns the adjacent Ritz-Carlton Philadelphia, was delayed for years as a result of a feud with rival developer Mariner Commercial Properties. Mariner owned the property 1441 Chestnut Street, which sits south of the Residences at The Ritz-Carlton site and intends to build its own residential tower. The feud began after Arden Group's lead partner Craig Spencer blocked approval of 1441 Chestnut Street because he felt the tower's design would be detrimental to the planned Residences at The Ritz-Carlton tower. This led to several years of dispute between the developers trying to block construction of each other's towers.
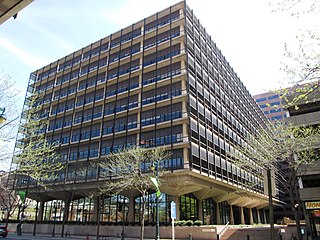
The Rohm and Haas Corporate Headquarters in Philadelphia, Pennsylvania, United States was built as the headquarters for the former chemical manufacturing company Rohm and Haas. Completed in 1964, the building was the first private investment for the urban renewal of the Independence Mall area. Only two blocks from Independence Hall the building, designed by Pietro Belluschi and George M. Ewing Co., was lauded for its respect to the nearby park and historical buildings. Philadelphia's city planners praised the Rohm and Haas Corporate Headquarters as a standard for all redevelopment buildings.

The President's House in Philadelphia was the third U.S. Presidential Mansion. George Washington occupied it from November 27, 1790, to March 10, 1797; and John Adams occupied it from March 21, 1797, to May 30, 1800.

The Provident Life & Trust Company in Philadelphia, Pennsylvania, a demolished Victorian-era building by architect Frank Furness, is considered to have been one of his greatest works. A bank and insurance company founded in 1865 by members of the Society of Friends (Quakers), the Provident's L-shaped building had entrances at 407-09 Chestnut Street (bank) and 42 South 4th Street. The two wings were eventually consolidated into an office building at the northwest corner of 4th & Chestnut Streets.

The Gateway Mall in St. Louis, Missouri is an open green space running linearly, one block wide, from the Gateway Arch at Memorial Drive to Union Station at 20th Street. Located in the city's downtown, it runs between Market Street and Chestnut Street.
Southern Boulevard Parkway is a landscaped segment of south Broad Street in Philadelphia, Pennsylvania connecting Marconi Plaza and FDR Park from Oregon Avenue at Broad Street southward five intersections to the gateway entrance of the Philadelphia Navy Yard. The parkway consists of the central median landscaped area including the bordering east and west tree lined sidewalks and various sized green spaces which separates opposing lanes of traffic, and roadway intersections. Broad Street itself is a historic city street and this landscaped segment is bordered by an urban residential townhome community and the entrance to the major venues of the South Philadelphia Sports Complex and Xfinity Live!, and the Philadelphia Navy Yard.

The Liberty Bell Pavilion (demolished) was a building within Independence National Historical Park (INHP) in Philadelphia, Pennsylvania, that housed the Liberty Bell from January 1, 1976 to October 9, 2003. Designed by the architectural firm of Mitchell/Giurgola Associates to be the Bell's permanent home, it stood for only 30 years. The Bell is currently housed in a much larger building, the Liberty Bell Center, completed in 2003. The Pavilion was demolished in 2006.

Dilworth Park is a public park and open space along the western side of City Hall in Center City, Philadelphia. The one-half-acre (0.20 ha) park opened to the public on September 4, 2014.

Cherry Street is a minor east-west street in Philadelphia, Pennsylvania that runs parallel to Race Street to the north and Arch Street to the south. It was not one of William Penn's original gridded streets from the 1680s, and began as an alleyway, bridging from one numbered street to the next. It is listed by name on the map in Birch's Views of Philadelphia (1800) – Race and Arch Streets are listed by their original names, "Sassafras" and "Mulberry." The earliest official use of the name Cherry Street was in 1809.

The Chestnut Hill Friends Meeting is a monthly meeting (congregation) of the Religious Society of Friends (Quakers). First meeting in 1924, they were the first "United" monthly meeting, reconciling Philadelphia Quakers after the Hicksite/Orthodox schism of 1827. The original Meeting House, built in 1931, was located at 100 E. Mermaid Lane in the Chestnut Hill neighborhood of Philadelphia, Pennsylvania. It was replaced in 2012-2013 by the current meeting house, located at 20 E. Mermaid Lane, which incorporates a Skyspace designed by Quaker light artist James Turrell, the second such installation to be incorporated into a working religious space. The new Quaker meeting house is the first to be built in Philadelphia in eighty years.
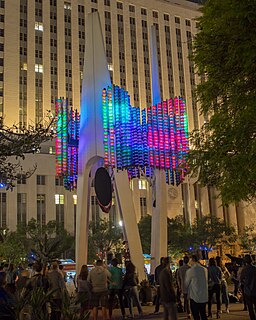
The Los Angeles Mall is a small shopping center and series of plazas at the Los Angeles Civic Center, between Main and Los Angeles Streets on the north and south sides of Temple Street, connected by both a pedestrian bridge and a tunnel. It features Joseph Young's sculpture Triforium, a colorful sculpture unveiled in 1975, which has with 1,500 blown-glass prisms synchronized to an electronic glass bell carillon. The mall opened in 1974 and includes a four-level parking garage with 2,400 spaces. It stands on the site of what once were some of the oldest commercial blocks in the city that were demolished in the 1940s and 1950s.



