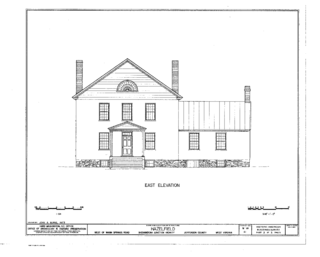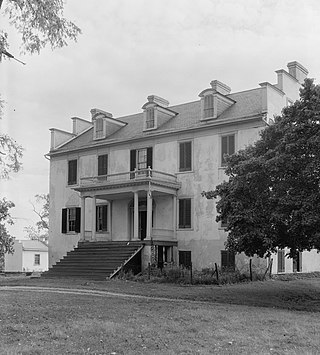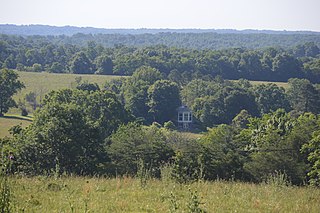
Shirley Plantation is an estate on the north bank of the James River in Charles City County, Virginia. It is located on scenic byway State Route 5, between Richmond and Williamsburg. It is the oldest active plantation in Virginia, settled in 1613 and is also the oldest family-owned business in North America, when it was acquired by the Hill family, with operations starting in 1638. White indentured servants were initially used as the main labor force until the early 1700s, when black slavery became the primary source of Virginian labor. It used about 70 to 90 African slaves at a time for plowing the fields, cleaning, childcare, and cooking. It was added to the National Register in 1969 and declared a National Historic Landmark in 1970. After the acquisition, rebranding, and merger of Tuttle Farm in Dover, New Hampshire, Shirley Plantation received the title of the oldest business continuously operating in the United States.

Westover Plantation is a historic colonial tidewater plantation located on the north bank of the James River in Charles City County, Virginia. Established in c. 1730–1750, it is the homestead of the Byrd family of Virginia. State Route 5, a scenic byway, runs east–west to the north of the plantation, connecting the independent cities of Richmond and Williamsburg.

Malbone is one of the oldest mansions in Newport, Rhode Island. The original mid-18th century estate was the country residence of Col. Godfrey Malbone of Virginia and Connecticut. The main house burned down during a dinner party in 1766 and the remaining structure sat dormant for many years until New York lawyer Jonathan Prescott Hall built a new roughly 5,800 sq ft (540 m2) castellated residence directly on top of the old ivy-covered ruins.

Long Grass Plantation is a historic house and national historic district located along what was the Roanoke River basin. In the 1950s most of it was flooded and became the Buggs Island Lake/John H. Kerr Reservoir in Mecklenburg County, Virginia. The house was built circa 1800 by George Tarry on land belonging to his father, Samuel Tarry, and Long Grass Plantation encompassed approximately 2000 acres (8 km2).

Lovingston is a census-designated place (CDP) in and the county seat of Nelson County, Virginia, United States. The population, as of the 2010 Census, was 520. Its ZIP Code is 22949. It was among the communities severely affected by flash flooding from Hurricane Camille in 1969.

Charles Morrison Robinson, most commonly known as Charles M. Robinson, was an American architect. He worked in Altoona and Pittsburgh, Pennsylvania from 1889 to 1906 and in Richmond, Virginia from 1906 until the time of his death in 1932. He is most remembered as a prolific designer of educational buildings in Virginia, including public schools in Richmond and throughout Virginia, and university buildings for James Madison University, College of William and Mary, Radford University, Virginia State University, University of Mary Washington, and the University of Richmond. He was also the public school architect of the Richmond Public Schools from 1910 to 1929. Many of his works have been listed on the National Register of Historic Places.

Houston Hall is the student union of the University of Pennsylvania, in Philadelphia, Pennsylvania. Completed in 1896, it was the first student union built on an American college campus.

Oldfields, also known as Lilly House and Gardens, is a 26-acre (11 ha) historic estate and house museum at Newfields in Indianapolis, Indiana, United States. The estate, an example of the American country house movement of the late nineteenth and early twentieth centuries, was designated a U.S. National Historic Landmark in 2003.

Barboursville is the ruin of the mansion of James Barbour, located in Barboursville, Virginia. He was the former U.S. Senator, U.S. Secretary of War, and Virginia Governor. It is now within the property of Barboursville Vineyards. The house was designed by Thomas Jefferson, president of the United States and Barbour's friend and political ally. The ruin is listed on the National Register of Historic Places.

Hazelfield, located near Shenandoah Junction, West Virginia is a historic farm, whose principal residence was built in 1815 for Ann Stephen Dandridge Hunter.

This is a list of the National Register of Historic Places listings in Detroit, Michigan.

Woodbury or Woodberry, is a historic mansion located near Leetown, Jefferson County, West Virginia. It was built in 1834-1835 for the jurist and Congressman Henry St. George Tucker, Sr. (1780–1848). Tucker lived at Woodbury from its construction until 1844.

The Baldwin-Grantham House, also known as Locust Grove and Shanghai House, was built in 1749 in Shanghai, West Virginia, in the Back Creek district of Berkeley County. The earliest portion of the house is a log cabin built in 1749 by Frances Baldwin. Frances and his wife Sarah lived there until 1790, when they sold the property to Joseph Grantham and Jacob Fry. William Grantham inherited the land from his father and circa 1820 built a brick kitchen addition onto the cabin, which now forms the middle part of the house.

Camp Washington-Carver Complex, formerly known as West Virginia 4-H Camp for Negroes, is a historic camp and national historic district located near Clifftop, Fayette County, West Virginia. The district encompasses four contributing buildings and two contributing structures, the most notable being the Great Chestnut Lodge, a log building of unusual size and structural character. It is the largest log structure built entirely of chestnut in West Virginia. It was built in 1941–1942, and is a 1 1/2 story building in the form of a modified Latin cross with a gabled block and a gabled wing or ell. Also on the property are a log cottage (1940), two frame dormitories (1942), a water tower (1940), and a small pond (1940). The camp was established by an act of the West Virginia legislature in 1937, and developed as a project of the Works Progress Administration starting in 1939.

Jackson's Mill State 4-H Camp Historic District, also known as West Virginia University Jackson's Mill, is a historic 4-H camp and national historic district near Weston, Lewis County, West Virginia. The district includes 23 contributing buildings, 4 contributing sites, 4 contributing structures, and 2 contributing objects. The camp was established in 1921 as the first statewide 4-H camp in the United States. The district includes buildings related to the site's inception as a homestead and agricultural area as well as its current manifestation as a youth camp facility and conference center.

The Chi Omega Chapter House is a building built in 1927 on the campus of the University of Arkansas in Fayetteville, Arkansas. The building was listed on the National Register of Historic Places in 1995. The house is located at 940 West Maple in Fayetteville.

Farmington is a house near Charlottesville, in Albemarle County, Virginia, that was greatly expanded by a design by Thomas Jefferson that Jefferson executed while he was President of the United States. The original house was built in the mid-18th century for Francis Jerdone on a 1,753-acre (709 ha) property. Jerdone sold the land and house to George Divers, a friend of Jefferson, in 1785. In 1802, Divers asked Jefferson to design an expansion of the house. The house, since greatly enlarged, is now a clubhouse.

Speed the Plough is a farm in Amherst County, Virginia near the village of Elon, listed on the National Register of Historic Places. The farm represents a succession of farm buildings from about 1799 to 1940. Its main house, a two-story brick structure, was built for William Dearing (1820–1862). Dearing held about fourteen slaves on the farm prior to the American Civil War. The property was sold out of the Dearing family about 1915 and the land was converted to an orchard by the Montrose Fruit Company, abandoning the house and most buildings. The land and house were later acquired by Rowland Lea (1872–1960). His partner, George Stevens (1868–1941), built a stone summer residence, the Rock Cottage, on the property. Several other buildings have been renovated for residential use and comprise a small village in what are now pasture lands.





















