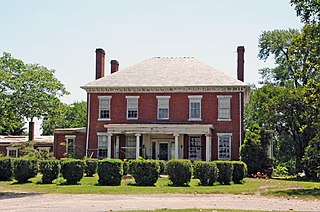
Varina Farms, also known as Varina Plantation or Varina Farms Plantation or Varina on the James, is a plantation established in the 17th century on the James River about 10 miles (16 km) south of Richmond, Virginia. An 820-acre (330 ha) property was listed on the National Register of Historic Places in 1977 as "Varina Plantation". At that time it included two contributing buildings and one other contributing site.

Woodlawn is a historic house located in Fairfax County, Virginia. Originally a part of Mount Vernon, George Washington's historic plantation estate, it was subdivided in the 19th century by abolitionists to demonstrate the viability of a free labor system. The address is now 9000 Richmond Highway, Alexandria, Virginia, but due to expansion of Fort Belvoir and reconstruction of historic Route 1, access is via Woodlawn Road slightly south of Jeff Todd Way/State Route 235. The house is a designated National Historic Landmark, primarily for its association with the Washington family, but also for the role it played in the historic preservation movement. It is now a museum property owned and managed by the National Trust for Historic Preservation.

George Washington's Gristmill was part of the original Mount Vernon plantation, constructed during the lifetime of the United States' first president. The original structure was destroyed about 1850. The Commonwealth of Virginia and the Mount Vernon Ladies’ Association have reconstructed the gristmill and the adjacent distillery. The reconstructed buildings are located at their original site three miles (5 km) west of Mount Vernon proper near Woodlawn Plantation in Alexandria, Virginia. Because the reconstructed buildings embody the distinctive characteristics of late eighteenth century methods of production and are of importance to the history of Virginia, the site is listed on the National Register of Historic Places despite the fact that the buildings are not original.

Temple Hall is an early 19th-century Federal-style mansion and working farm near the Potomac River north of Leesburg in Loudoun County, Virginia.

Huntley, also known as Historic Huntley or Huntley Hall is an early 19th-century Federal-style villa and farm in the Hybla Valley area of Fairfax County, Virginia. The house sits on a hill overlooking Huntley Meadows Park to the south. The estate is best known as the country residence of Thomson Francis Mason, grandson of George Mason of nearby Gunston Hall. It is listed on the National Register of Historic Places (NRHP), the Virginia Landmarks Register (VLR), and the Fairfax County Inventory of Historic Sites.
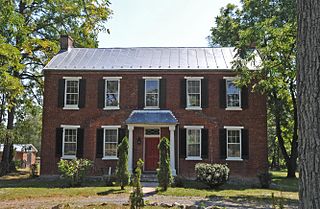
Washington Gold House, also known as "Mountain View" Farm, is a historic home located near Gerrardstown, Berkeley County, West Virginia. It was built in 1854 and is a two-story,"L"-shaped brick dwelling in the Greek Revival style. The house is in two sections; the front section is five bays wide and the rear section four bays deep. The front facade features a Victorian entrance porch added about 1890. Also on the property is a carriage house and small long cabin, known as the Rippey cabin for the original owner.
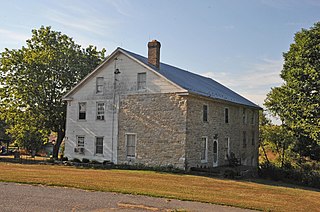
Strode-Morrison-Tabler House and Farm is a historic home located near Hedgesville, Berkeley County, West Virginia. It is a farmhouse of brick, limestone, and wood construction that began in 1752 as a single-story, side-gable, two-bay cottage of rubble limestone that subsequently underwent several additions during the 19th century. These additions include a brick upper story added to the original house and a three-bay, limestone addition constructed about 1830. This limestone addition became the principal section of the house. A wood-frame addition was built along the rear of the house by the end of the 19th century. Also on the property are four sheds / outbuildings, a garage, and barn complex.
Morlunda, also known as the Col. Samuel McClung Place and Oscar Nelson Farm, is a historic home located near Lewisburg, Greenbrier County, West Virginia. It was built in 1827–1828, and consists of a main house with ell. The main house is a two-story brick building measuring 56 feet long and 21 feet deep. The ell measures 48 feet and it connects to a 1+1⁄2-story formerly detached kitchen.
Francis Kotz Farm, also known as The Kotz Place, is a historic home located near Wardensville, Hardy County, West Virginia. The house was built about 1860, and is a two-story, four-room Greek Revival style brick house, with side gable roof. A two-story addition was built about 1875. The house sits on a stone foundation. Also on the property is a three-story frame building built as the original Kotz family home in the 1850s. It also housed a wood-working shop. The contributing barn was built about 1865.
"Maplewood", also known as Sebrell-McCausland Farm, is a historic home and national historic district located near Pliny, Mason County, West Virginia. The district includes eight contributing buildings and four contributing sites. The main house is a two-story Italianate-style brick farmhouse with wood siding. It features two round attic portholes and three porches. Also on the property are the following contributing buildings / sites: a coal house, chicken house, blacksmith shop, and well house all built about 1870; the Jenny Lind House ; a schoolhouse / storage shed ; machine shed ; the ruins of the main barn and hog barn ; and the Sebrell-McCausland Cemetery and Slave Cemetery, both established about 1850.
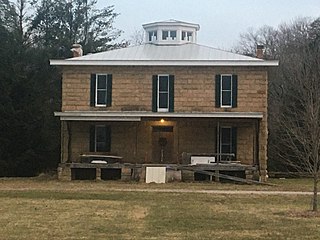
Gen. John McCausland House, also known as "Grape Hill," is a historic home located near Pliny, Mason County, West Virginia. The main house was built in 1885, and is a two-story sandstone residence. It features a full-length, one story, five bay porch with fluted Doric order columns and metal covered hip roof. The house was built by Confederate General John McCausland (1836–1927). The boundary increase expanded the listing to include 23 additional contributing buildings and 4 contributing structures and designated it a national historic district. They include a variety of farm-related outbuildings and a log house.
Smithland Farm, also known as the General John McCausland Memorial Farm, is a historic home and farm located near Henderson, Mason County, West Virginia. The main house is a two-story frame structure constructed in 1869. The house is a side-gabled, two-story, weatherboarded frame structure with a two-story frame wing. The property includes a contributing corncrib, silo, pole barn, barn, main barn, block school, and Poffenbarger Cemetery. It was for many years part of a larger farm owned by Confederate General John McCausland. The West Virginia Department of Agriculture acquired the farm in 1981.

David Stewart Farm, also known as Rock Valley Farm, is a historic house and farm located near Triadelphia, Ohio County, West Virginia. The main house was built about 1812, and is a two-story sandstone dwelling. It is a rectangular, single pile, center-hall structure. Also on the property are a sandstone spring house with workshop above, corncrib, washhouse, and old barn.
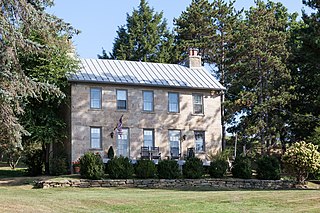
A. W. Gribble Farm, also known as Deerwood Farm, is a historic house and farm located near Pisgah, Preston County, West Virginia. The house was built about 1842, and is a 2+1⁄2-story, five bay, side gabled, I house. It is built from square cut, regular coursed sandstone and measures 24 feet by 36 feet. Also on the property are a two-story springhouse, pantry building, and barn.

Limestone, also known as Limestone Plantation and Limestone Farm, has two historic homes and a farm complex located near Keswick, Albemarle County, Virginia. The main dwelling at Limestone Farm consists of a long, narrow two-story central section flanked by two wings. the main section was built about 1840, and the wings appear to be two small late-18th-century dwellings that were incorporated into the larger building. It features a two-story porch. The house underwent another major renovation in the 1920s, when Colonial Revival-style detailing was added. The second dwelling is the Robert Sharp House, also known as the Monroe Law Office. It was built in 1794, and is a 2+1⁄2-story, brick and frame structure measuring 18 feet by 24 feet. Also on the property are a contributing shed (garage), corncrib, cemetery, a portion of a historic roadway, and a lime kiln known as "Jefferson's Limestone Kiln" (1760s). Limestone's owner in the late-18th century, Robert Sharp, was a neighbor and acquaintance of Thomas Jefferson. The property was purchased by James Monroe in 1816, after the death of Robert Sharp in 1808, and he put his brother Andrew Monroe in charge of its administration. The property was sold at auction in 1828.
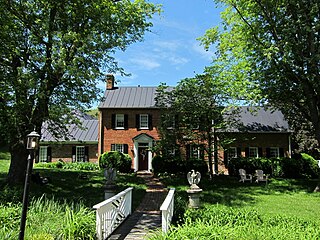
Valley Mill Farm, also known as Eddy's Mill, William Helm House, and Helm/Eddy House, is a historic home and farm located near Winchester, Frederick County, Virginia, USA. The house was built about 1820, and is a two-story, four bay, Federal style dwelling with a gable roof. It has a 1+1⁄2-story wing dated to the mid-19th century. Also on the property are a contributing former two-story mill, a frame two-story tenant house, a storage shed, and the ruins of two small, unidentified buildings.

Pleasant Grove is a historic home and farm complex and national historic district located near Halifax, Halifax County, Virginia. The district includes 17 contributing buildings, 2 contributing sites, and 2 contributing structures on three farm complexes. They are the Main House Complex, Owen Tenant House Complex, and Ferrell Tenant House Complex. The main house was built in 1888–1890, and is a two-story Victorian style dwelling. Associated with it are the contributing smokehouse, pump house, watering trough, cow barn, granary, two corncribs, three tobacco barns, and a hog pen. The Owen Tenant House was built about 1900 and associated with it are a workshop, pumphouse, hog pen, and chicken house. The Ferrell Tenant House was built about 1940, and associated with it is a log corncrib. Also on the property are the ruins of the Blackstock Tenant House and a second tenant house ruin.

Belmont, also known as the Ficklin Mansion, is a historic home located at Charlottesville, Virginia. It was built about 1820 for John Winn by Jefferson brick mason John Jordan. Originally it had a center pavilion with lower symmetrical side wings but a second story was added to the wings by John Winn's son Benjamin Bannister Winn about 1840. It is a brick dwelling showing both Greek Revival and Federal details as it was built during the transition between the two styles. It features pedimented portico supported by four square paneled columns resting on a raised brick base.

Valley View is a mid-19th-century Greek Revival residence and farm overlooking the South Branch Potomac River northwest of Romney, West Virginia. The house is atop a promontory where Depot Valley joins the South Branch Potomac River valley.

The Brill Octagon House is a historic octagon house at Capon Springs and McIlwee Roads in Capon Springs, West Virginia. It is a two-story wood-frame structure, that is actually cruciform in shape, but is given an octagonal appearance by the presence of two-story triangular porches that join the corners of the cross. The house was built about 1890 by one of a father-son pair, both named Elias Brill. The elder Brill, a more likely candidate as its builder, was a farm laborer, and was according to family lore guided in the building's design by an architect who was a summer guest at the Capon Springs Resort. The design is apparently a throwback to the briefly popular octagon house movement led by Orson Squire Fowler in the 1850s.

















